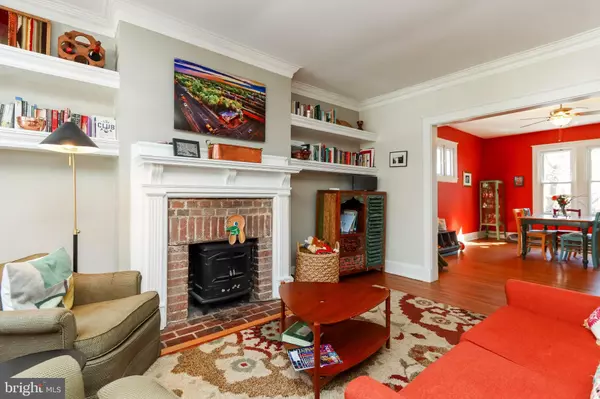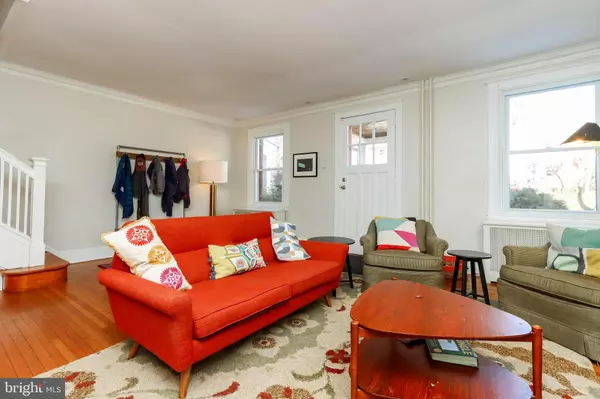$393,750
$375,000
5.0%For more information regarding the value of a property, please contact us for a free consultation.
5 Beds
2 Baths
1,873 SqFt
SOLD DATE : 05/28/2021
Key Details
Sold Price $393,750
Property Type Townhouse
Sub Type End of Row/Townhouse
Listing Status Sold
Purchase Type For Sale
Square Footage 1,873 sqft
Price per Sqft $210
Subdivision Oakenshawe
MLS Listing ID MDBA540276
Sold Date 05/28/21
Style Traditional
Bedrooms 5
Full Baths 2
HOA Y/N N
Abv Grd Liv Area 1,873
Originating Board BRIGHT
Year Built 1925
Annual Tax Amount $7,285
Tax Year 2021
Property Description
Great opportunity to live on this quiet tree-lined street in historic Oakenshawe . Classic front porch 3 story end- of-group townhome. This house has much character with many original architectural details including beautiful inlay floors, moldings and built-in bookcases. Upgraded gallery kitchen with ample modern-syle cabinetry, pantry, granite counter space and SS appliances that opens to dining room area. Second floor has large prime bedroom plus 2 rear bedrooms and updated bath. Third floor offers lots of natural light from hall skylight over staircase. 2 large bedrooms and an updated bath w shower. Ample opportunities for possible at-home office space. Bright and spacious lower level is unfinished, but could be finished as additional living space and storage. Relax this Spring in the large and private fenced corner yard with a great patio space, perfect for safe outdoor entertaining . Convenient distance to Waverly Farmers Market, JHU Homewood Campus, shops and restaurants. A must see.
Location
State MD
County Baltimore City
Zoning R-6
Rooms
Other Rooms Living Room, Dining Room, Primary Bedroom, Bedroom 2, Bedroom 3, Bedroom 4, Bedroom 5, Kitchen
Basement Unfinished, Connecting Stairway, Full, Walkout Stairs, Windows
Interior
Interior Features Ceiling Fan(s), Crown Moldings, Floor Plan - Traditional, Kitchen - Country, Kitchen - Island, Skylight(s), Upgraded Countertops, Window Treatments, Wood Floors, Built-Ins, Butlers Pantry, Combination Kitchen/Dining, Tub Shower
Hot Water Natural Gas
Heating Radiator
Cooling Central A/C, Ceiling Fan(s)
Flooring Hardwood, Ceramic Tile
Equipment Dryer, Oven - Self Cleaning, Range Hood, Refrigerator, Washer
Furnishings No
Fireplace N
Window Features Replacement,Screens,Insulated,Double Hung,Skylights,Casement
Appliance Dryer, Oven - Self Cleaning, Range Hood, Refrigerator, Washer
Heat Source Oil
Laundry Lower Floor
Exterior
Exterior Feature Patio(s)
Fence Privacy, Wood
Utilities Available Cable TV
Water Access N
View Garden/Lawn
Roof Type Shingle,Slate,Flat
Street Surface Black Top
Accessibility Other
Porch Patio(s)
Road Frontage City/County
Garage N
Building
Lot Description Corner, Landscaping, Level
Story 2
Foundation Stone
Sewer Public Sewer
Water Public
Architectural Style Traditional
Level or Stories 2
Additional Building Above Grade, Below Grade
Structure Type 9'+ Ceilings,Plaster Walls
New Construction N
Schools
School District Baltimore City Public Schools
Others
Pets Allowed Y
Senior Community No
Tax ID 0312183734 026
Ownership Fee Simple
SqFt Source Estimated
Security Features Smoke Detector
Acceptable Financing Conventional, FHA, Cash
Horse Property N
Listing Terms Conventional, FHA, Cash
Financing Conventional,FHA,Cash
Special Listing Condition Standard
Pets Allowed No Pet Restrictions
Read Less Info
Want to know what your home might be worth? Contact us for a FREE valuation!

Our team is ready to help you sell your home for the highest possible price ASAP

Bought with Sally Pfaeffle • Berkshire Hathaway HomeServices Homesale Realty
"My job is to find and attract mastery-based agents to the office, protect the culture, and make sure everyone is happy! "
12 Terry Drive Suite 204, Newtown, Pennsylvania, 18940, United States






