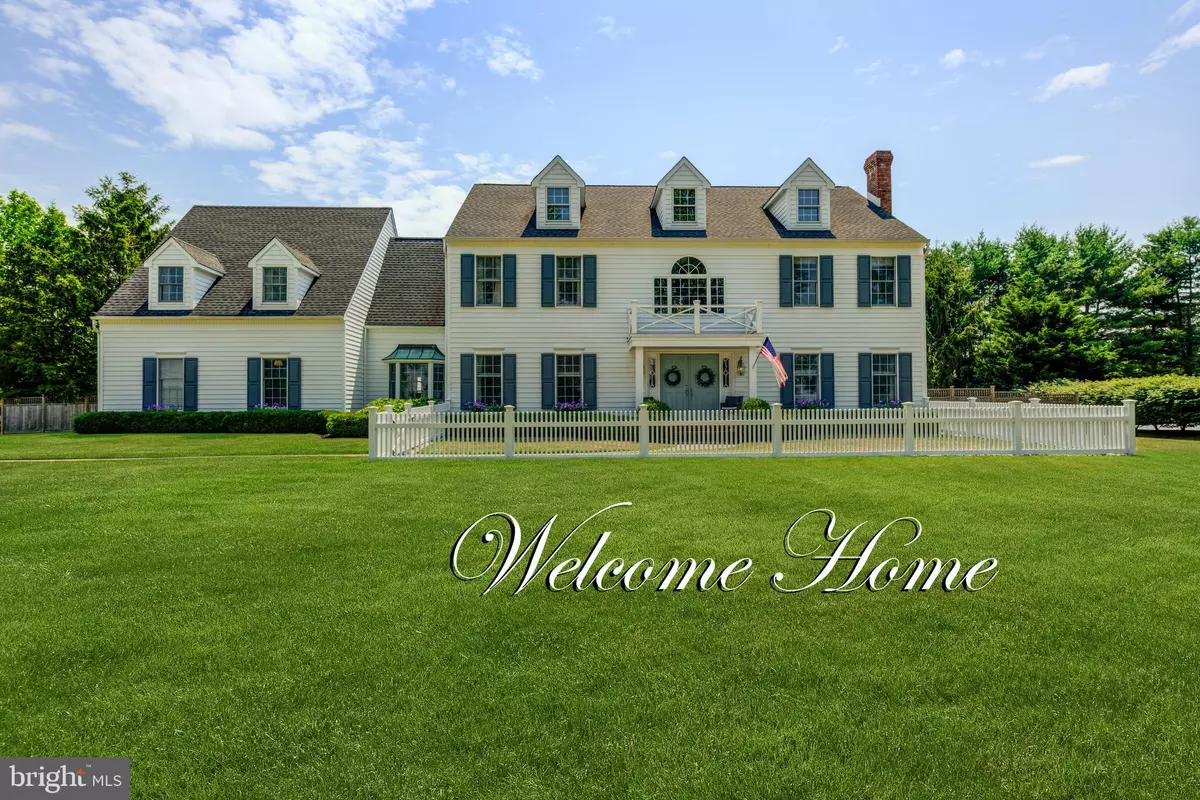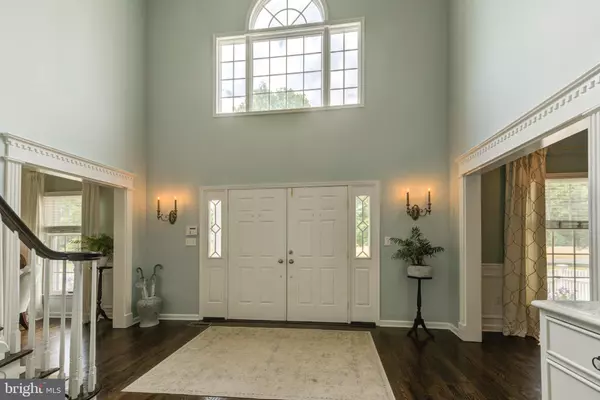$1,080,000
$1,099,000
1.7%For more information regarding the value of a property, please contact us for a free consultation.
5 Beds
4 Baths
4,583 SqFt
SOLD DATE : 04/23/2021
Key Details
Sold Price $1,080,000
Property Type Single Family Home
Sub Type Detached
Listing Status Sold
Purchase Type For Sale
Square Footage 4,583 sqft
Price per Sqft $235
Subdivision Cranbury Walk
MLS Listing ID NJMX126076
Sold Date 04/23/21
Style Colonial
Bedrooms 5
Full Baths 3
Half Baths 1
HOA Fees $16/ann
HOA Y/N Y
Abv Grd Liv Area 4,583
Originating Board BRIGHT
Year Built 1989
Annual Tax Amount $15,746
Tax Year 2020
Lot Size 1.026 Acres
Acres 1.03
Lot Dimensions 0.00 x 0.00
Property Description
Your dream lifestyle starts here. Take in the glorious sunset views from the porch of this iconic Cranbury home. Located close to the historic village, enjoy a quick stroll into town with neighbors to enjoy the shops and dining. The home evokes a sense of stylish elegance as soon as you enter the spacious foyer. The gleaming hard wood flooring and the custom carpet on the curved staircase add a sense of warmth to the large spaces. The interior of the home has been finished with a sophisticated, light & airy palette creating a sense of serenity. The formal living room and dining rooms flank the foyer, offering special space to relax or entertain. Continue through to the kitchen and family room and you find yourself at the heart of this home. Featuring an over-sized Electrolux refrigerator and Kitchen Aid stove, a custom hood and surround, handmade subway tiles, beadboard backsplash and large center island with a granite top, this kitchen is a cook's dream. The sunlit family room off the kitchen offers you the space you need to relax in front of the gas fireplace. The library (currently being used as a playroom for fun) is one of the four spaces available for use as an office. Doing laundry will no longer be a chore in the beautiful mudroom. Featuring a large bay window, with views of the preserved farmland, a farmhouse sink, bead board walls, and butcher block countertops no detail was missed.The beautifully designed, spacious master suite features a vaulted ceiling, an ensuite bath with privacy commode, stall shower and soaking tub, custom built seating area and a decadently large custom closet. The pink room features custom shelving and a built-in desk space. The remaining two bedrooms are nicely sized with walk in closets with closet systems. The second full bath finishes the second floor. Over the garage is the au pair suite. Set off to the side of the home, this space offers extended family members, grown children or nanny, much needed privacy, space and comfort. The home also features a 2-room office suite with a separate entrance. This space is ideal for someone who operates a small business from the home. The basement is large and is ready to be finished. The fully fenced in backyard features an inground pool, deck, basketball court, and nicely sized deck. Students in town attend the highly rated Cranbury School and Princeton HS. Convenient to the turnpike, Rte. 130 Park & Ride and the Princeton Junction train station, Cranbury is perfect for the commuter. This private oasis is exquisite in every way.
Location
State NJ
County Middlesex
Area Cranbury Twp (21202)
Zoning RLD1
Rooms
Other Rooms Living Room, Dining Room, Primary Bedroom, Bedroom 2, Bedroom 3, Bedroom 4, Kitchen, Family Room, Library, Breakfast Room, In-Law/auPair/Suite, Office
Basement Full
Interior
Interior Features Breakfast Area, Family Room Off Kitchen, Kitchen - Eat-In, Kitchen - Gourmet, Kitchen - Island, Upgraded Countertops, Walk-in Closet(s), Store/Office
Hot Water Natural Gas
Heating Forced Air
Cooling Central A/C
Fireplaces Number 2
Fireplaces Type Gas/Propane, Wood
Fireplace Y
Heat Source Natural Gas
Laundry Main Floor
Exterior
Parking Features Garage Door Opener
Garage Spaces 2.0
Pool In Ground
Water Access N
Roof Type Asphalt
Accessibility None
Attached Garage 2
Total Parking Spaces 2
Garage Y
Building
Story 2
Sewer Public Sewer
Water Public
Architectural Style Colonial
Level or Stories 2
Additional Building Above Grade, Below Grade
New Construction N
Schools
Elementary Schools Cranbury
Middle Schools Cranbury
High Schools Princeton H.S.
School District Cranbury Township Public Schools
Others
Senior Community No
Tax ID 02-00026 01-00029 29
Ownership Fee Simple
SqFt Source Assessor
Acceptable Financing Cash, Conventional
Listing Terms Cash, Conventional
Financing Cash,Conventional
Special Listing Condition Standard
Read Less Info
Want to know what your home might be worth? Contact us for a FREE valuation!

Our team is ready to help you sell your home for the highest possible price ASAP

Bought with Deanna M Anderson • Coldwell Banker Residential Brokerage - Princeton
"My job is to find and attract mastery-based agents to the office, protect the culture, and make sure everyone is happy! "
12 Terry Drive Suite 204, Newtown, Pennsylvania, 18940, United States






