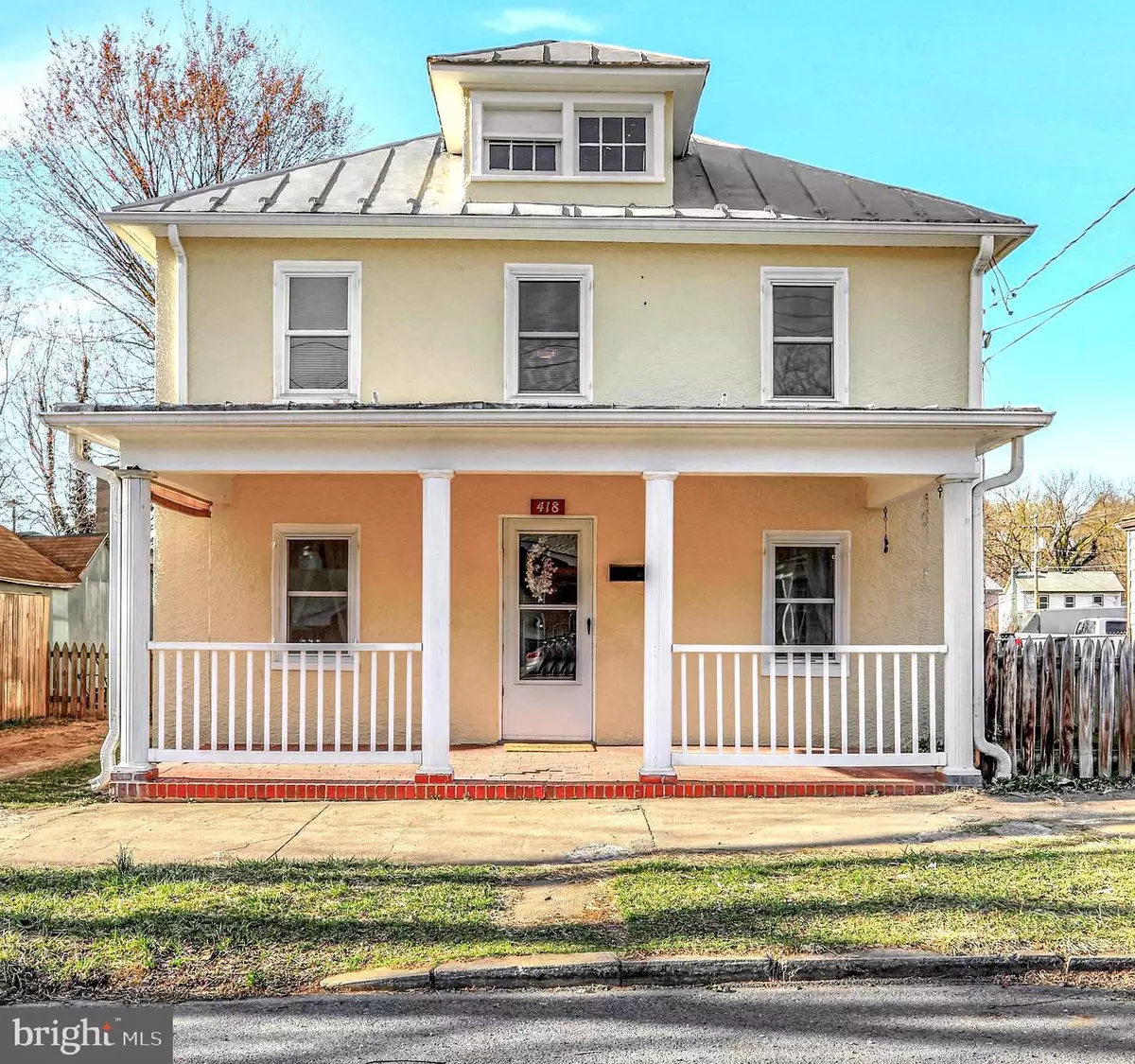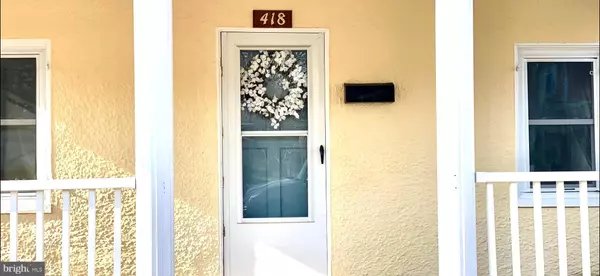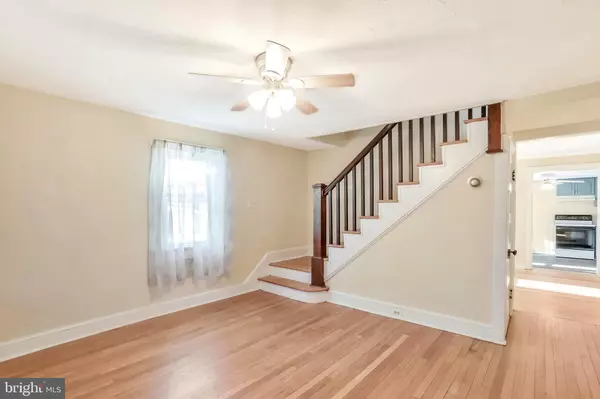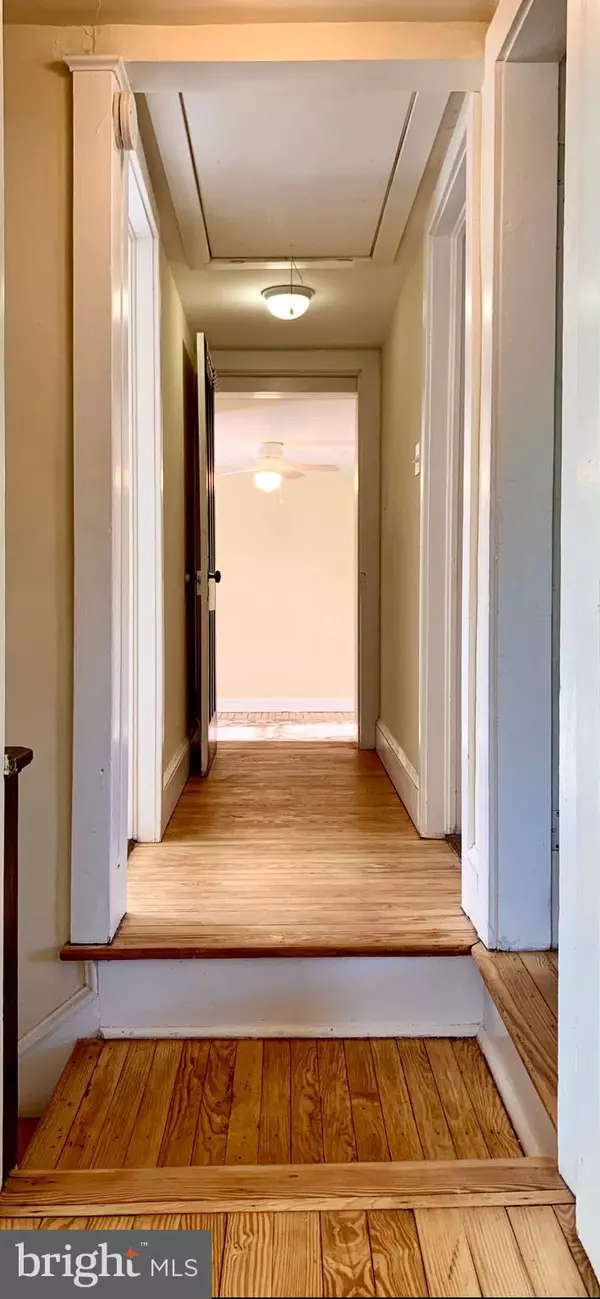$250,000
$215,000
16.3%For more information regarding the value of a property, please contact us for a free consultation.
4 Beds
2 Baths
1,740 SqFt
SOLD DATE : 04/14/2021
Key Details
Sold Price $250,000
Property Type Single Family Home
Sub Type Detached
Listing Status Sold
Purchase Type For Sale
Square Footage 1,740 sqft
Price per Sqft $143
Subdivision City Of Charles Town
MLS Listing ID WVJF141718
Sold Date 04/14/21
Style Colonial
Bedrooms 4
Full Baths 1
Half Baths 1
HOA Y/N N
Abv Grd Liv Area 1,740
Originating Board BRIGHT
Year Built 1920
Annual Tax Amount $2,087
Tax Year 2020
Lot Size 5,412 Sqft
Acres 0.12
Lot Dimensions 41x132
Property Description
Small town charm with a great location for VA or MD commuters. Built in 1920,418 East Liberty Street is a stucco colonial featuring 4 bedrooms and 1.5 baths. The large front porch is perfect for a couple of rocking chairs and people watching.The 2nd level offers all of the bedrooms, a full bath with new flooring and the laundry area. A pull down attic door in the hall leads to a surprise waiting for you to put your finishing touches.The main level of your new home offers a living room, a formal dining room with built ins, a mud room, as well as an additional room with a half bath attached, perfect for a home office.The kitchen has new flooring, a new sink, and butcher block countertops. A door by the eat in area allows you to easily take your meal and enjoy it outside on the side deck. Love to entertain? The deck wraps around to a larger space in your fenced back yard with plenty of area for outdoor seating and a grill. Want to be entertained? Step off your front porch and explore downtown Charles Town. Locally owned eateries, quaint shops, and live entertainment options are blocks away. Our historically hip town offers something for everybody. Schedule your private showing today!Home is being sold As-Is, inspections for informational purposes only.
Location
State WV
County Jefferson
Zoning 101
Rooms
Other Rooms Living Room, Dining Room, Bedroom 2, Bedroom 3, Bedroom 4, Kitchen, Den, Basement, Bedroom 1, Mud Room, Attic, Half Bath
Basement Partial
Interior
Interior Features Built-Ins, Ceiling Fan(s), Formal/Separate Dining Room, Wood Floors
Hot Water Electric
Heating Radiator
Cooling Window Unit(s)
Flooring Hardwood
Equipment Oven/Range - Electric, Refrigerator, Washer - Front Loading, Dryer - Front Loading
Fireplace N
Appliance Oven/Range - Electric, Refrigerator, Washer - Front Loading, Dryer - Front Loading
Heat Source Oil
Laundry Upper Floor
Exterior
Exterior Feature Porch(es), Deck(s)
Fence Wood
Water Access N
Roof Type Metal,Rubber
Accessibility None
Porch Porch(es), Deck(s)
Garage N
Building
Lot Description Rear Yard
Story 2
Sewer Public Sewer
Water Public
Architectural Style Colonial
Level or Stories 2
Additional Building Above Grade, Below Grade
New Construction N
Schools
School District Jefferson County Schools
Others
Senior Community No
Tax ID 032022100000000
Ownership Fee Simple
SqFt Source Estimated
Special Listing Condition Standard
Read Less Info
Want to know what your home might be worth? Contact us for a FREE valuation!

Our team is ready to help you sell your home for the highest possible price ASAP

Bought with Richard A Kendall • Snyder Bailey & Associates
"My job is to find and attract mastery-based agents to the office, protect the culture, and make sure everyone is happy! "
12 Terry Drive Suite 204, Newtown, Pennsylvania, 18940, United States






