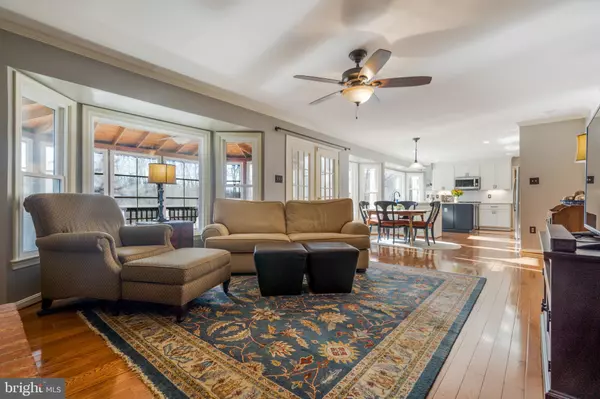$575,000
$540,000
6.5%For more information regarding the value of a property, please contact us for a free consultation.
4 Beds
4 Baths
3,408 SqFt
SOLD DATE : 04/11/2022
Key Details
Sold Price $575,000
Property Type Single Family Home
Sub Type Detached
Listing Status Sold
Purchase Type For Sale
Square Footage 3,408 sqft
Price per Sqft $168
Subdivision Settlers Landing
MLS Listing ID VAST2008226
Sold Date 04/11/22
Style Colonial
Bedrooms 4
Full Baths 3
Half Baths 1
HOA Fees $6/ann
HOA Y/N Y
Abv Grd Liv Area 2,408
Originating Board BRIGHT
Year Built 1988
Annual Tax Amount $3,293
Tax Year 2021
Lot Size 0.293 Acres
Acres 0.29
Property Description
SELLERS HAVE RECEIVED MULTIPLE OFFERS. ALL OFFERS MUST BE SUBMITTED NO LATER THAN 3PM ON SUNDAY, MARCH 6, 2022.
This beautiful home is located in the heart of Stafford County! Notable features include hardwood floors and crown molding throughout the main level, Newer roof & vinyl siding (2 years old) and new shutters. Newly remodeled kitchen with stainless steel appliances, quartz countertops, island, pantry and a large farmhouse sink. A gorgeous picture window allows you to gaze out across the tree lined backyard and allow in tons of natural light! The family room off the kitchen has a gas fireplace with brick hearth, thermostat and remote. A screened in porch off the family room is a place to enjoy year round as it has windows that you can raise and lower. The upper level of the home is where you will find the primary bedroom which has two walk-in closets with built-ins. The en suite bath is newly remodeled and simply luxurious with marble floors, frameless glass shower, soaking tub and tons of natural light. There are two additional spacious bedrooms and a full bath on the upper level. The lower level of the home has a large fourth bedroom with a sitting area/den, a full bath and a spacious rec/family room with bar. The lower level of the home could make a perfect in-law or au paire suite! This home has a whole house humidifier and the warranty on the main level and upstairs windows is transferrable. The fenced back yard has a deck with a patio below for entertaining. It is also has plenty of trees for shade and privacy. This home is in a great location, close to shopping, dining and commuting options. Contact us today and let us help make home ownership a reality!
Location
State VA
County Stafford
Zoning R1
Rooms
Other Rooms Living Room, Dining Room, Primary Bedroom, Bedroom 2, Bedroom 3, Bedroom 4, Kitchen, Family Room, Laundry, Recreation Room, Bathroom 3, Primary Bathroom
Basement Connecting Stairway, Daylight, Partial, Fully Finished, Interior Access, Outside Entrance, Rear Entrance, Walkout Level
Interior
Interior Features Carpet, Bar, Ceiling Fan(s), Chair Railings, Crown Moldings, Family Room Off Kitchen, Formal/Separate Dining Room, Kitchen - Eat-In, Kitchen - Island, Kitchen - Table Space, Pantry, Primary Bath(s), Soaking Tub, Upgraded Countertops, Walk-in Closet(s), Wet/Dry Bar, Wood Floors
Hot Water Electric, 60+ Gallon Tank
Heating Heat Pump(s)
Cooling Central A/C
Flooring Hardwood, Carpet
Fireplaces Number 1
Fireplaces Type Gas/Propane
Equipment Built-In Microwave, Dishwasher, Disposal, Freezer, Humidifier, Icemaker, Refrigerator, Stainless Steel Appliances, Water Heater
Fireplace Y
Appliance Built-In Microwave, Dishwasher, Disposal, Freezer, Humidifier, Icemaker, Refrigerator, Stainless Steel Appliances, Water Heater
Heat Source Electric
Exterior
Exterior Feature Porch(es), Screened
Parking Features Garage - Front Entry, Garage Door Opener, Inside Access
Garage Spaces 2.0
Water Access N
Accessibility None
Porch Porch(es), Screened
Attached Garage 2
Total Parking Spaces 2
Garage Y
Building
Story 3
Foundation Concrete Perimeter
Sewer Public Sewer
Water Public
Architectural Style Colonial
Level or Stories 3
Additional Building Above Grade, Below Grade
New Construction N
Schools
Elementary Schools Park Ridge
Middle Schools H.H. Poole
High Schools North Stafford
School District Stafford County Public Schools
Others
Senior Community No
Tax ID 20L 99
Ownership Fee Simple
SqFt Source Assessor
Special Listing Condition Standard
Read Less Info
Want to know what your home might be worth? Contact us for a FREE valuation!

Our team is ready to help you sell your home for the highest possible price ASAP

Bought with Amy Lyn Wallace-Adams • Berkshire Hathaway HomeServices PenFed Realty
"My job is to find and attract mastery-based agents to the office, protect the culture, and make sure everyone is happy! "
12 Terry Drive Suite 204, Newtown, Pennsylvania, 18940, United States






