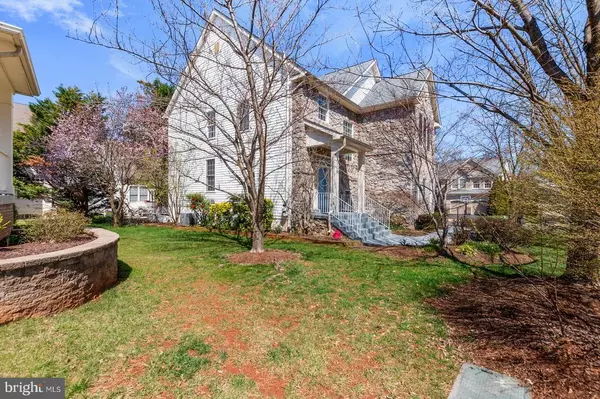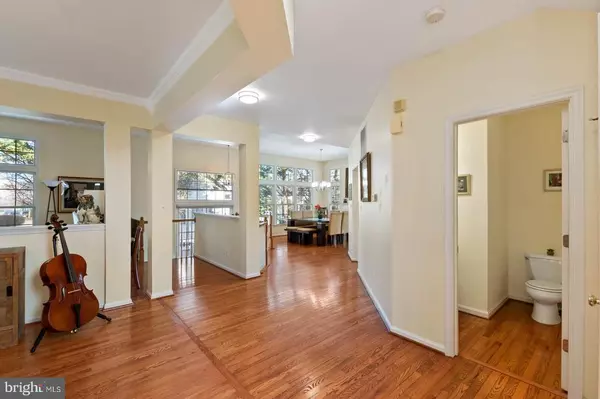$770,000
$780,000
1.3%For more information regarding the value of a property, please contact us for a free consultation.
5 Beds
4 Baths
3,729 SqFt
SOLD DATE : 05/31/2021
Key Details
Sold Price $770,000
Property Type Single Family Home
Sub Type Detached
Listing Status Sold
Purchase Type For Sale
Square Footage 3,729 sqft
Price per Sqft $206
Subdivision Cascades/Potomac
MLS Listing ID VALO433568
Sold Date 05/31/21
Style Colonial
Bedrooms 5
Full Baths 3
Half Baths 1
HOA Fees $82/mo
HOA Y/N Y
Abv Grd Liv Area 2,800
Originating Board BRIGHT
Year Built 1997
Annual Tax Amount $6,797
Tax Year 2021
Lot Size 8,276 Sqft
Acres 0.19
Property Description
Beautiful Stone Front, Hampton Model Colonial in the Wonderful Cascades Community with 5 Bedrooms, 3.5 Bathrooms, 2 Cozy Fireplaces, Large Deck and a 2 Car Side Load Garage. Updated Photos Coming Asap. Expected Date Available for Showings is Sunday, March 28th. Gorgeous Hardwood Floors, 2 Story Foyer, Upgraded Kitchen and Bathrooms, Large Master Bedroom Suite with Cathedral Ceilings, Tons of Closet Space, Luxury Master Bathroom with Double Sinks, Soaking Tub and Separate Shower, Open Floor Plan, Finished Basement with Walkout Stairs to the Backyard, 5th Bedroom, Full Bath, Large Recreation Room and Tons of Storage Space. Conveniently located near one of Cascades Swimming Pool and Fitness Center. Residents of Cascades enjoy exclusive access to an array of community and Fitness Centers, Five Swimming Pools, 25 Tennis and Multipurpose Courts, 25 playgrounds, Bocce and Soccer amenities. An Extensive Trail network is maintained and easily accessible as it extends through canopies of Virginia trees. Close to Restaurants, Shopping, Parks, Golf Courses, Theatres, Algonkian Park, Volcano Island Water Park, the River and much more ... Cascades is the Perfect Place to Live.
Location
State VA
County Loudoun
Zoning 18
Rooms
Other Rooms Living Room, Dining Room, Bedroom 2, Bedroom 3, Bedroom 4, Kitchen, Family Room, Den, Bedroom 1, Recreation Room, Storage Room, Bathroom 1, Bathroom 2
Basement Full, Fully Finished, Walkout Stairs
Interior
Interior Features Breakfast Area, Carpet, Ceiling Fan(s), Family Room Off Kitchen, Floor Plan - Open, Kitchen - Eat-In, Upgraded Countertops, Walk-in Closet(s), Wood Floors
Hot Water Natural Gas
Heating Forced Air
Cooling Ceiling Fan(s), Central A/C
Flooring Hardwood, Carpet
Fireplaces Number 2
Fireplaces Type Gas/Propane, Stone
Equipment Built-In Microwave, Disposal, Dryer, Icemaker, Stove, Stainless Steel Appliances, Washer, Refrigerator, Water Heater, Dishwasher
Fireplace Y
Appliance Built-In Microwave, Disposal, Dryer, Icemaker, Stove, Stainless Steel Appliances, Washer, Refrigerator, Water Heater, Dishwasher
Heat Source Natural Gas
Exterior
Exterior Feature Deck(s)
Parking Features Garage Door Opener
Garage Spaces 2.0
Utilities Available Under Ground
Amenities Available Basketball Courts, Bike Trail, Club House, Common Grounds, Exercise Room, Fitness Center, Jog/Walk Path, Pool - Outdoor, Recreational Center, Swimming Pool, Tennis Courts, Tot Lots/Playground, Other, Community Center
Water Access N
Accessibility None
Porch Deck(s)
Attached Garage 2
Total Parking Spaces 2
Garage Y
Building
Lot Description Corner, Level
Story 3
Sewer Public Sewer
Water Public
Architectural Style Colonial
Level or Stories 3
Additional Building Above Grade, Below Grade
New Construction N
Schools
School District Loudoun County Public Schools
Others
HOA Fee Include Management,Pool(s),Trash,Other
Senior Community No
Tax ID 019380199000
Ownership Fee Simple
SqFt Source Assessor
Special Listing Condition Standard
Read Less Info
Want to know what your home might be worth? Contact us for a FREE valuation!

Our team is ready to help you sell your home for the highest possible price ASAP

Bought with RICHARD V KICKLIGHTER • McEnearney Associates, Inc.
"My job is to find and attract mastery-based agents to the office, protect the culture, and make sure everyone is happy! "
12 Terry Drive Suite 204, Newtown, Pennsylvania, 18940, United States






