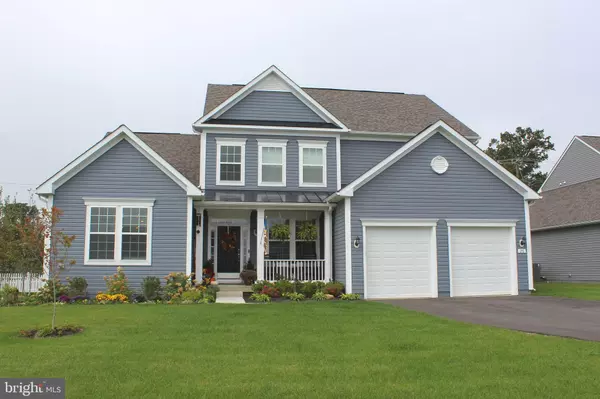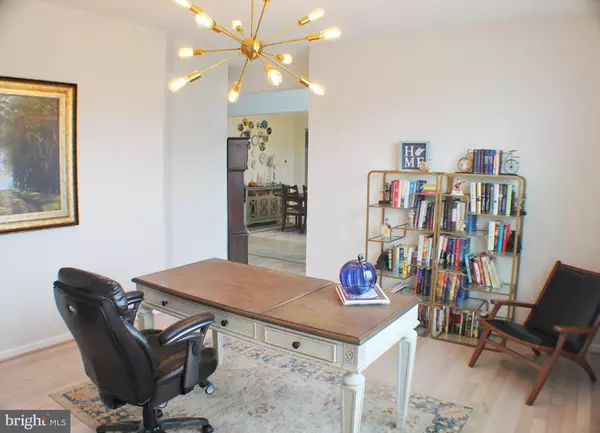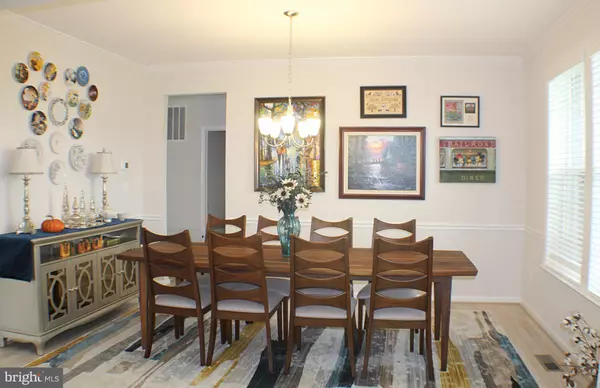$640,000
$620,000
3.2%For more information regarding the value of a property, please contact us for a free consultation.
5 Beds
5 Baths
5,446 SqFt
SOLD DATE : 11/18/2021
Key Details
Sold Price $640,000
Property Type Single Family Home
Sub Type Detached
Listing Status Sold
Purchase Type For Sale
Square Footage 5,446 sqft
Price per Sqft $117
Subdivision Aspen Greens
MLS Listing ID WVJF2001288
Sold Date 11/18/21
Style Colonial
Bedrooms 5
Full Baths 4
Half Baths 1
HOA Fees $54/qua
HOA Y/N Y
Abv Grd Liv Area 3,704
Originating Board BRIGHT
Year Built 2020
Annual Tax Amount $730
Tax Year 2021
Lot Size 0.370 Acres
Acres 0.37
Property Description
Great home for Today's Modern Lifestyles. Built in 2020, in the beautiful Aspen Greens S/D, this 5 BR, 4.5 BA Colonial style home has so much to offer! Deck with view of sunset/horses. Front porch leads into the open first floor. Main level owner's suite includes expansive walk in closet, dual vanity, a big soaking tub, a seated shower, sitting area with french doors leading to deck. Gourmet kitchen with large island that opens to breakfast area, sun room and living room with gas fireplace. French doors, vaulted ceilings, a walk-in pantry, quartz countertops, gas cooktop, a built-in oven, surround sound, and recessed lighting are just a few features that make this home shine! Plenty of space for entertaining or your own man cave in the partly finished lower level with the large recreation room, family room, exercise room and full bath. The basements walks up to the back yard. Unfinished additional space for storage or to finish how you want in the lower level. Each bedroom comes equipped with a walk-in closet for additional storage space. As a bonus, the laundry room is also on the main level and includes built in cabinets. Exterior features include a front porch, fenced in backyard, a large trex deck, a stamped concrete patio, attached 2 car garage and extensive landscaping. Conveniently located near shopping, restaurants, and more. Dont miss your chance to own this stunning home.
Location
State WV
County Jefferson
Zoning 100
Rooms
Other Rooms Living Room, Dining Room, Primary Bedroom, Sitting Room, Bedroom 2, Bedroom 3, Bedroom 4, Bedroom 5, Kitchen, Family Room, Den, Foyer, Sun/Florida Room, Exercise Room, Laundry, Other, Recreation Room, Primary Bathroom
Basement Full, Partially Finished
Main Level Bedrooms 1
Interior
Interior Features Attic, Built-Ins, Carpet, Ceiling Fan(s), Chair Railings, Crown Moldings, Dining Area, Entry Level Bedroom, Kitchen - Island, Pantry, Primary Bath(s), Recessed Lighting, Soaking Tub, Stall Shower, Tub Shower, Walk-in Closet(s), Wood Floors, Breakfast Area, Formal/Separate Dining Room, Kitchen - Gourmet
Hot Water Electric
Heating Heat Pump(s)
Cooling Heat Pump(s)
Flooring Carpet, Hardwood, Ceramic Tile
Fireplaces Number 1
Fireplaces Type Gas/Propane
Equipment Dishwasher, Disposal, Dryer, Refrigerator, Icemaker, Washer, Built-In Microwave, Cooktop, Oven - Wall, Water Heater
Fireplace Y
Appliance Dishwasher, Disposal, Dryer, Refrigerator, Icemaker, Washer, Built-In Microwave, Cooktop, Oven - Wall, Water Heater
Heat Source Electric
Laundry Main Floor
Exterior
Exterior Feature Deck(s), Patio(s), Porch(es)
Parking Features Garage Door Opener, Garage - Front Entry
Garage Spaces 2.0
Fence Rear
Water Access N
Accessibility None
Porch Deck(s), Patio(s), Porch(es)
Attached Garage 2
Total Parking Spaces 2
Garage Y
Building
Story 3
Foundation Other
Sewer Public Sewer
Water Public
Architectural Style Colonial
Level or Stories 3
Additional Building Above Grade, Below Grade
Structure Type Vaulted Ceilings,9'+ Ceilings
New Construction N
Schools
School District Jefferson County Schools
Others
Senior Community No
Tax ID 02 4G002400000000
Ownership Fee Simple
SqFt Source Assessor
Security Features Smoke Detector,Security System
Special Listing Condition Standard
Read Less Info
Want to know what your home might be worth? Contact us for a FREE valuation!

Our team is ready to help you sell your home for the highest possible price ASAP

Bought with Chad Bikle • Keller Williams Realty Centre
"My job is to find and attract mastery-based agents to the office, protect the culture, and make sure everyone is happy! "
12 Terry Drive Suite 204, Newtown, Pennsylvania, 18940, United States






