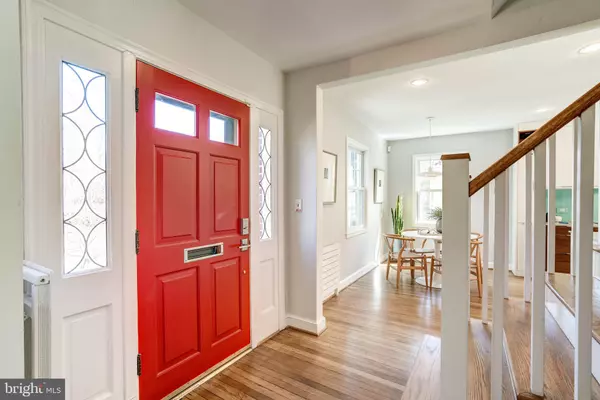$1,593,000
$1,450,000
9.9%For more information regarding the value of a property, please contact us for a free consultation.
4 Beds
4 Baths
3,000 SqFt
SOLD DATE : 04/15/2022
Key Details
Sold Price $1,593,000
Property Type Single Family Home
Sub Type Detached
Listing Status Sold
Purchase Type For Sale
Square Footage 3,000 sqft
Price per Sqft $531
Subdivision Westmoreland Hills
MLS Listing ID MDMC2039276
Sold Date 04/15/22
Style Colonial
Bedrooms 4
Full Baths 3
Half Baths 1
HOA Y/N N
Abv Grd Liv Area 2,200
Originating Board BRIGHT
Year Built 1936
Annual Tax Amount $11,961
Tax Year 2022
Lot Size 6,162 Sqft
Acres 0.14
Property Description
Perfectly updated with a contemporary flair and designer touches, this classic Westmoreland Hills Colonial is just steps to Westmoreland Park, the winding paths of the Capital Crescent Trail and Little Falls Stream Valley Park, Spring Valley, and more. Enjoy easy Sunday mornings in this sun-drenched four bedroom, three-and-one-half bath home with thoughtful details throughout including a magazine-worthy contemporary kitchen, beautiful hardwood floors, recessed lighting, and a finished attic level. Recently renovated to create the perfect flow, 5230 Elliott Road features gleaming hardwoods, whimsical wall paper, colorful passage doors, statement light fixtures, and replacement windows throughout. The eat-in gourmet kitchen features a stunning center island and wood-accent breakfast bar, glass backsplash, professional-grade Wolf, Bosch, and Jenn-Air stainless steel appliances, and access through sliding glass doors to an idyllic, fenced-in backyard with mature trees and patios. The formal living room features large picture windows, dining space, built-ins, and fireplace with a dental-moulding mantel. An painted brick wall, built-ins, and floor-to-ceiling glass doors are hallmarks of the study / playroom. The second level is highlighted by the primary bedroom with an en suite full bath and a custom walk-in closet, along with two additional bedrooms and another full bath. The finished attic level with dedicated stairs serves as the fourth bedroom, and additional recreation or office space. The lower level includes recreation room with a brick fireplace, laundry, storage, and walk-out access. Additional features include an attached one-car garage and a private driveway. With neighborhood parks and trails nearby, 5230 Elliott Road offers tranquil living in close proximity to Spring Valley shops and restaurants, Metro, downtown DC and Bethesda. Westbrook, Westland, B-CC schools serve the neighborhood. Welcome to one of suburban-DCs most coveted neighborhoods: Westmoreland Hills. Offers, if any, are due on Tuesday, March 15 at 12:00 noon. Pre-offer inspections are welcome.
Location
State MD
County Montgomery
Zoning R60
Rooms
Other Rooms Living Room, Primary Bedroom, Bedroom 2, Bedroom 3, Kitchen, Game Room, Foyer, Study, Storage Room, Attic
Basement Connecting Stairway, Rear Entrance, Improved, Heated, Partially Finished, Walkout Stairs
Interior
Interior Features Attic, Kitchen - Gourmet, Kitchen - Island, Kitchen - Eat-In, Kitchen - Table Space, Primary Bath(s), Built-Ins, Recessed Lighting, Floor Plan - Traditional
Hot Water Natural Gas
Heating Radiator
Cooling Central A/C
Flooring Wood, Carpet
Fireplaces Number 2
Fireplaces Type Brick, Mantel(s)
Equipment Cooktop, Dishwasher, Disposal, Dryer, Exhaust Fan, Microwave, Oven - Wall, Range Hood, Refrigerator, Washer
Fireplace Y
Window Features ENERGY STAR Qualified,Insulated
Appliance Cooktop, Dishwasher, Disposal, Dryer, Exhaust Fan, Microwave, Oven - Wall, Range Hood, Refrigerator, Washer
Heat Source Natural Gas
Laundry Lower Floor, Has Laundry
Exterior
Exterior Feature Patio(s)
Parking Features Garage Door Opener
Garage Spaces 1.0
Fence Rear
Amenities Available Baseball Field, Basketball Courts, Bike Trail, Club House, Jog/Walk Path, Party Room, Picnic Area, Tennis Courts, Tot Lots/Playground
Water Access N
View Trees/Woods, Street
Accessibility None
Porch Patio(s)
Road Frontage City/County
Attached Garage 1
Total Parking Spaces 1
Garage Y
Building
Lot Description Landscaping
Story 3
Foundation Block
Sewer Public Sewer
Water Public
Architectural Style Colonial
Level or Stories 3
Additional Building Above Grade, Below Grade
Structure Type Plaster Walls
New Construction N
Schools
Elementary Schools Westbrook
Middle Schools Westland
High Schools Bethesda-Chevy Chase
School District Montgomery County Public Schools
Others
Pets Allowed Y
Senior Community No
Tax ID 160700546320
Ownership Fee Simple
SqFt Source Assessor
Special Listing Condition Standard
Pets Allowed No Pet Restrictions
Read Less Info
Want to know what your home might be worth? Contact us for a FREE valuation!

Our team is ready to help you sell your home for the highest possible price ASAP

Bought with Eva M Davis • Compass
"My job is to find and attract mastery-based agents to the office, protect the culture, and make sure everyone is happy! "
12 Terry Drive Suite 204, Newtown, Pennsylvania, 18940, United States






