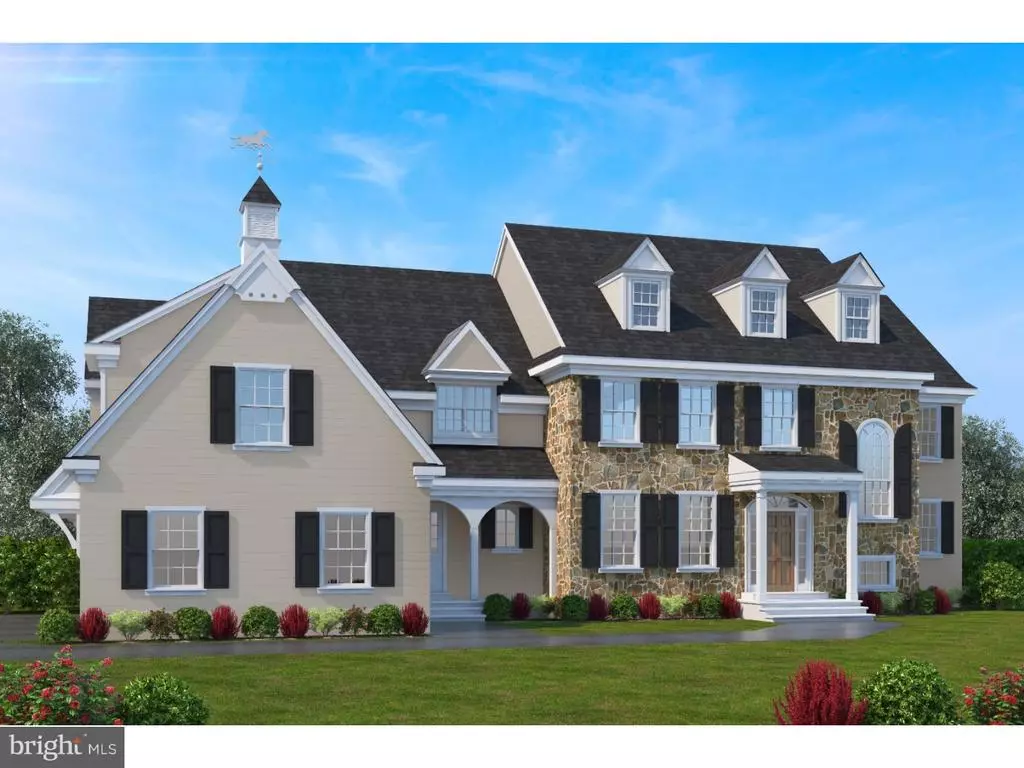$1,444,910
$959,000
50.7%For more information regarding the value of a property, please contact us for a free consultation.
4 Beds
5 Baths
4,080 SqFt
SOLD DATE : 11/03/2020
Key Details
Sold Price $1,444,910
Property Type Single Family Home
Sub Type Detached
Listing Status Sold
Purchase Type For Sale
Square Footage 4,080 sqft
Price per Sqft $354
Subdivision Thornbury Pointe
MLS Listing ID 1002659258
Sold Date 11/03/20
Style Colonial
Bedrooms 4
Full Baths 3
Half Baths 2
HOA Y/N N
Abv Grd Liv Area 4,080
Originating Board TREND
Year Built 2018
Tax Year 2018
Lot Size 3.600 Acres
Acres 3.6
Lot Dimensions REG
Property Description
Introducing the Newtown Model on lot 4 at Thornbury Pointe, an enclave of 4 new homes, in Glen Mills! This newly released model features a wide open plan which is typically only seen in smaller homes. It will stand tall on a generously sized 3.6 acre home site in desirable Thornbury Township, Delaware County and located within the award winning West Chester Area Schools. This township has the lowest tax millage rate in the entire county! Located on the corner of Old Gradyville and Creeks Roads, Thornbury Pointe is a rural setting with all the conveniences of living in western Delaware County providing the best of both worlds! It's almost equal distance between Media and West Chester Boroughs and near numerous local parks. Other attractive aspects are easy commuting to Philadelphia International Airport, Center City, King of Prussia and Delaware. Shopping and dining options are limitless in Glen Mills and Newtown Square's new Ellis Preserve. You will love everything about the location! Thornbury Pointe offers 4 exciting floor plans from highly acclaimed architects Mark Stanish and Joe Worthington. Each exclusive floor plan features open designs that fit a wide variety of needs and can be customized. Looking for a completely custom home? Thornbury Pointe also offers the opportunity to design your new home from the ground up. Use your vision and let us bring it to life! Hellings Builders are redefining the new home experience by creating a higher standard. The Hellings Team brings over 3 decades of building experience to their customers. The attention to detail, communication and customer service are second to none. Expect the very best from start to finish. Inquire today about the unique and exciting opportunities at Thornbury Pointe! Please note photos are of an upgraded Newtown French Country elevation at Cedar Run in Malvern. OPEN HOUSE HELD ON SITE AT LOT 2, OUR MERION MODEL NEAR COMPLETION. Take advantage of this limited time opportunity to see the first class craftsmanship and value of a Hellings Home and walk lots 4 & 5, our final 2 home sites. Both are gorgeous lots that check the major boxes - large, flat, and private with beautiful views. Your opportunity to build the home of your dreams awaits at Thornbury Pointe!
Location
State PA
County Delaware
Area Thornbury Twp (10444)
Zoning RES
Rooms
Other Rooms Living Room, Dining Room, Primary Bedroom, Bedroom 2, Bedroom 3, Kitchen, Bedroom 1, Laundry, Other, Attic
Basement Full, Unfinished
Interior
Interior Features Primary Bath(s), Kitchen - Island, Butlers Pantry, Stall Shower, Dining Area
Hot Water Propane
Heating Forced Air
Cooling Central A/C
Flooring Wood, Fully Carpeted, Tile/Brick
Fireplaces Number 1
Fireplaces Type Marble, Gas/Propane
Equipment Cooktop, Oven - Wall, Oven - Double, Dishwasher, Built-In Microwave
Fireplace Y
Appliance Cooktop, Oven - Wall, Oven - Double, Dishwasher, Built-In Microwave
Heat Source Propane - Leased
Laundry Upper Floor
Exterior
Parking Features Inside Access
Garage Spaces 3.0
Utilities Available Cable TV
Water Access N
Roof Type Pitched,Shingle
Accessibility None
Attached Garage 3
Total Parking Spaces 3
Garage Y
Building
Lot Description Level, Open, Front Yard, Rear Yard, SideYard(s)
Story 2
Foundation Concrete Perimeter
Sewer Public Sewer
Water Well
Architectural Style Colonial
Level or Stories 2
Additional Building Above Grade
Structure Type 9'+ Ceilings
New Construction Y
Schools
Elementary Schools Penn Wood
Middle Schools Stetson
High Schools Rustin
School District West Chester Area
Others
Senior Community No
Ownership Fee Simple
SqFt Source Estimated
Acceptable Financing Conventional
Listing Terms Conventional
Financing Conventional
Special Listing Condition Standard
Read Less Info
Want to know what your home might be worth? Contact us for a FREE valuation!

Our team is ready to help you sell your home for the highest possible price ASAP

Bought with Non Member • Non Subscribing Office
"My job is to find and attract mastery-based agents to the office, protect the culture, and make sure everyone is happy! "
12 Terry Drive Suite 204, Newtown, Pennsylvania, 18940, United States






