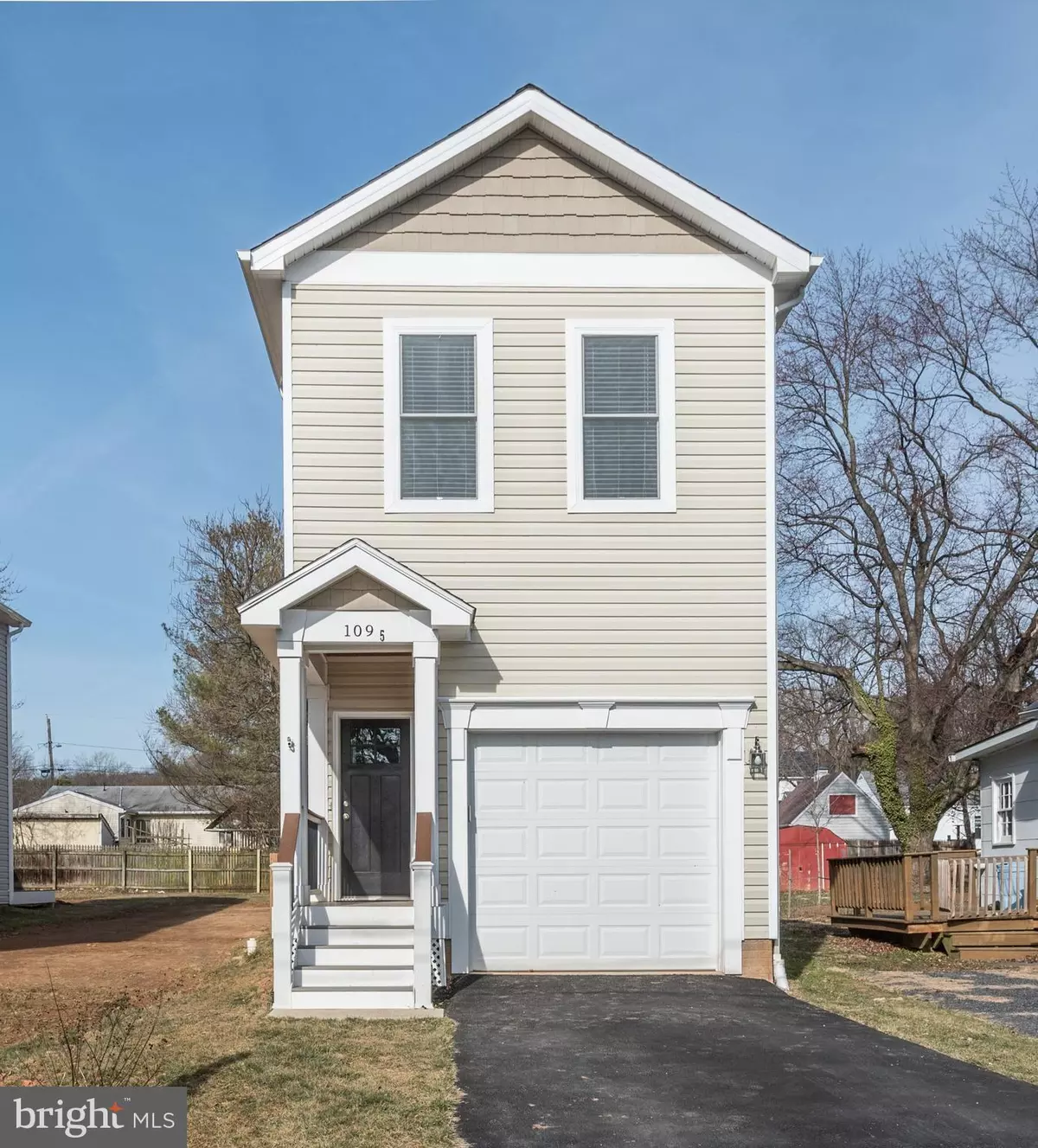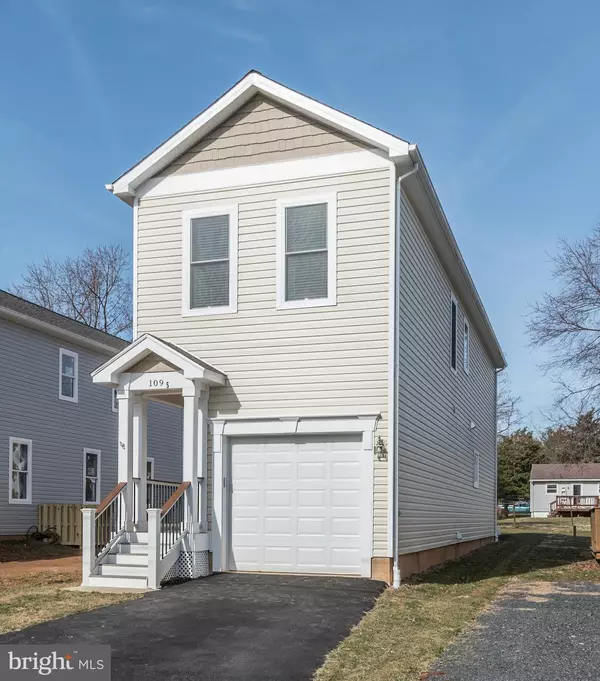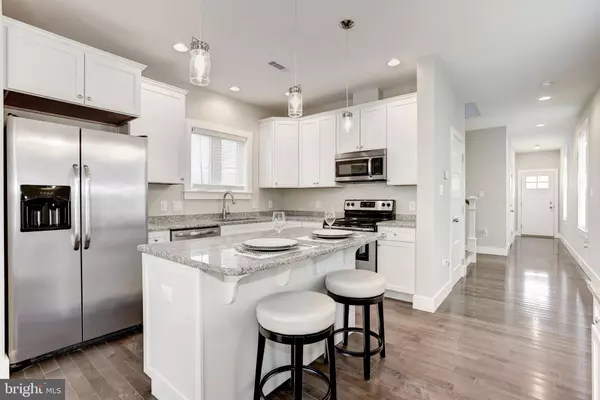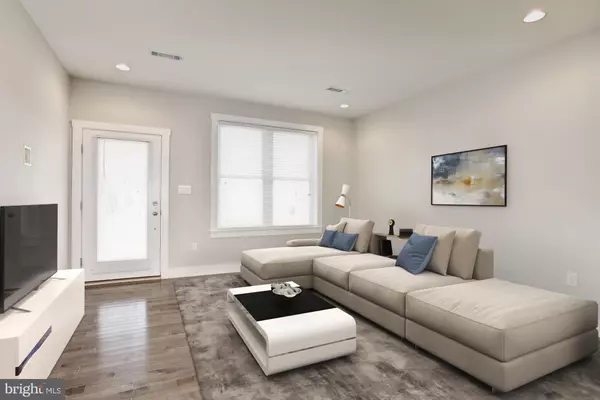$535,000
$519,000
3.1%For more information regarding the value of a property, please contact us for a free consultation.
3 Beds
3 Baths
1,536 SqFt
SOLD DATE : 04/30/2021
Key Details
Sold Price $535,000
Property Type Single Family Home
Sub Type Detached
Listing Status Sold
Purchase Type For Sale
Square Footage 1,536 sqft
Price per Sqft $348
Subdivision Fairview
MLS Listing ID VALO434444
Sold Date 04/30/21
Style Colonial
Bedrooms 3
Full Baths 2
Half Baths 1
HOA Y/N N
Abv Grd Liv Area 1,536
Originating Board BRIGHT
Year Built 1930
Annual Tax Amount $3,974
Tax Year 2016
Lot Size 3,920 Sqft
Acres 0.09
Property Description
Built in 2017 this shotgun style home walking distance to downtown historic Leesburg will charm you with it's craftsman style features and modern amenities. 3br/2.5 bath, 1 car garage and over 2000 sf including unfinished basement with laundry room. HW floors extend to 2nd level, and the kitchen features white shaker cabinetry, SS appliances, a large island breakfast bar and built in desk. Family room off kitchen opens to large deck outback and fenced in yard perfect for entertaining. 3 spacious bedrooms, and updated baths with tile & granite complete the upper level. High ceilings, spacious closets, and lot's of natural light makes this house feel large and spacious. Basement has a rough in and egress window offering endless possibilities for the homeowner. No HOA. This home is perfect whether you are a first time home buyer, downsizing, or anyone in between! Owner agent.
Location
State VA
County Loudoun
Zoning RESIDENTIAL
Rooms
Other Rooms Kitchen, Family Room, Foyer, Laundry, Storage Room
Basement Unfinished, Connecting Stairway
Interior
Interior Features Ceiling Fan(s), Window Treatments, Carpet, Combination Dining/Living, Family Room Off Kitchen, Kitchen - Island, Upgraded Countertops, Walk-in Closet(s), Wood Floors
Hot Water Electric
Heating Forced Air
Cooling Central A/C
Equipment Dryer, Washer, Dishwasher, Disposal, Refrigerator, Icemaker, Stove
Fireplace N
Appliance Dryer, Washer, Dishwasher, Disposal, Refrigerator, Icemaker, Stove
Heat Source Electric
Laundry Basement
Exterior
Parking Features Garage Door Opener
Garage Spaces 2.0
Water Access N
Accessibility None
Attached Garage 2
Total Parking Spaces 2
Garage Y
Building
Story 2
Sewer Public Sewer
Water Public
Architectural Style Colonial
Level or Stories 2
Additional Building Above Grade
New Construction N
Schools
Elementary Schools Francis Hazel Reid
Middle Schools Smart'S Mill
High Schools Tuscarora
School District Loudoun County Public Schools
Others
Pets Allowed Y
HOA Fee Include None
Senior Community No
Tax ID 270208187000
Ownership Fee Simple
SqFt Source Assessor
Special Listing Condition Standard
Pets Allowed No Pet Restrictions
Read Less Info
Want to know what your home might be worth? Contact us for a FREE valuation!

Our team is ready to help you sell your home for the highest possible price ASAP

Bought with Palmer Harned • Pearson Smith Realty, LLC
"My job is to find and attract mastery-based agents to the office, protect the culture, and make sure everyone is happy! "
12 Terry Drive Suite 204, Newtown, Pennsylvania, 18940, United States






