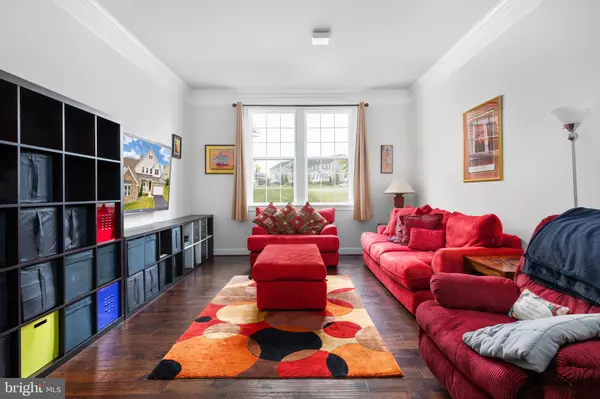$835,000
$834,900
For more information regarding the value of a property, please contact us for a free consultation.
5 Beds
4 Baths
4,728 SqFt
SOLD DATE : 11/15/2021
Key Details
Sold Price $835,000
Property Type Single Family Home
Sub Type Twin/Semi-Detached
Listing Status Sold
Purchase Type For Sale
Square Footage 4,728 sqft
Price per Sqft $176
Subdivision Goose Creek Preserve
MLS Listing ID VALO2009418
Sold Date 11/15/21
Style Carriage House,Contemporary
Bedrooms 5
Full Baths 3
Half Baths 1
HOA Fees $200/mo
HOA Y/N Y
Abv Grd Liv Area 3,337
Originating Board BRIGHT
Year Built 2016
Annual Tax Amount $6,651
Tax Year 2021
Lot Size 8,712 Sqft
Acres 0.2
Property Description
STUNNING MASONRY FRONT LENNAR VICEROY MODEL WITH BUMPOUT ON ALL THREE LEVELS AND UPGRADES GALORE INCLUDING THE PLATINUM PACKAGE FROM THE BUILDER! ***Huge 5,000 square foot open concept floor plan home with all the space you'll need including the large 1,623 sq foot basement with it's own entrance, huge rec room, 5th legal bedroom, upgraded bathroom and wet bar/kitchenet - great for in-laws, friends and family when they visit and can easily be turned into an income property to rent out ***Gorgeous hardwood floors on the main level ***Gourmet kitchen -w/beautiful white kitchen cabinets matching in the basement kitchenet/wet bar, lovely granite countertops, double wall oven, gas cooktop, island, built in microwave, stainless steel appliances, pantry and a butler's pantry **Upgraded crown molding in the living room and gas fireplace, upgraded engineered hardwood floors in the primary room, primary room has two large walk-in closets, fully upgraded primary bath with upgraded countertops and tile through out, upgraded iron stair spindles and upgraded five inch baseboards ***Magnificent outdoor space to host all your guests for a barbecue on your large maintenance free trex deck with vinyl rails with stairs down to your fully fenced backyard ***Enjoy your iced tea and lemonade on your rocking chair on your front porch ***Home is located within a cul-de-sac so there will be no thru traffic on your street ***The HOA includes lawn mowing on the front and backyard space ***All parties must bring their own gloves or hand sanitizer with masks and please take your shoes off before entering the home. Thank you!
Location
State VA
County Loudoun
Zoning 01
Rooms
Basement Full, Fully Finished
Interior
Interior Features Floor Plan - Open, Kitchen - Gourmet, Kitchen - Island, Primary Bath(s), Recessed Lighting, Walk-in Closet(s), Window Treatments, Breakfast Area, Butlers Pantry, Crown Moldings, Dining Area, Formal/Separate Dining Room, Kitchenette, Pantry, Upgraded Countertops, Wood Floors
Hot Water Natural Gas
Heating Forced Air
Cooling Central A/C
Fireplaces Number 1
Equipment Built-In Microwave, Cooktop, Exhaust Fan, Humidifier, Icemaker, Oven - Double, Refrigerator, Washer, Water Dispenser, Water Heater, Stainless Steel Appliances
Appliance Built-In Microwave, Cooktop, Exhaust Fan, Humidifier, Icemaker, Oven - Double, Refrigerator, Washer, Water Dispenser, Water Heater, Stainless Steel Appliances
Heat Source Natural Gas
Exterior
Parking Features Garage Door Opener, Garage - Front Entry
Garage Spaces 2.0
Amenities Available Pool - Outdoor, Club House, Tot Lots/Playground
Water Access N
Accessibility None
Attached Garage 2
Total Parking Spaces 2
Garage Y
Building
Story 3
Foundation Slab
Sewer Public Sewer
Water Public
Architectural Style Carriage House, Contemporary
Level or Stories 3
Additional Building Above Grade, Below Grade
New Construction N
Schools
School District Loudoun County Public Schools
Others
HOA Fee Include Common Area Maintenance,Pool(s),Snow Removal,Trash,Lawn Care Front,Lawn Care Rear
Senior Community No
Tax ID 154369208000
Ownership Fee Simple
SqFt Source Assessor
Horse Property N
Special Listing Condition Standard
Read Less Info
Want to know what your home might be worth? Contact us for a FREE valuation!

Our team is ready to help you sell your home for the highest possible price ASAP

Bought with Kamal Parakh • Customer Realty LLC
"My job is to find and attract mastery-based agents to the office, protect the culture, and make sure everyone is happy! "
12 Terry Drive Suite 204, Newtown, Pennsylvania, 18940, United States






