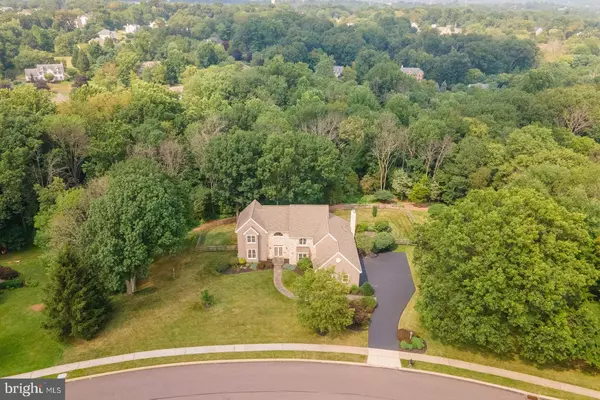$765,000
$760,000
0.7%For more information regarding the value of a property, please contact us for a free consultation.
4 Beds
3 Baths
4,236 SqFt
SOLD DATE : 09/10/2021
Key Details
Sold Price $765,000
Property Type Single Family Home
Sub Type Detached
Listing Status Sold
Purchase Type For Sale
Square Footage 4,236 sqft
Price per Sqft $180
Subdivision Weatherlea
MLS Listing ID PAMC2004386
Sold Date 09/10/21
Style Colonial
Bedrooms 4
Full Baths 2
Half Baths 1
HOA Y/N N
Abv Grd Liv Area 3,236
Originating Board BRIGHT
Year Built 1992
Annual Tax Amount $10,123
Tax Year 2020
Lot Size 3.560 Acres
Acres 3.56
Lot Dimensions 233.00 x 0.00
Property Description
Dont miss out on this elegant stone colonial situated on 3.5 acres surrounded by trees & stream in desirable Prancing Horse Farm neighborhood and Spring-Ford Area School District. The sellers have taken great pride in this home and it shows inside & out. As you approach the home, you will appreciate the graceful curved flagstone walkway leading to the double front door entrance surrounded by authentic Valley Forge Fieldstone. Upon entering the two-story foyer of this home, you will notice the custom crown molding, wainscoting and beautiful site-finished oak flooring running throughout the foyer, living room, dining room, bathroom & kitchen. The main floor boasts 9 ft ceilings, stunning updated kitchen with granite countertops, tile backsplash, large center island with Jenn Air gas grill/cook top stove, stainless steel appliances incl. new GE Profile oven, recessed lighting & breakfast area w/ bay window. The kitchen flows into the gorgeous two-story family room with custom-built shelving w/ recessed lights, floor to ceiling real stone fireplace w/ attractive Regency wood-burning insert, skylight & sliding doors to rear deck. The formal dining room has plenty of room for large gatherings. The spacious formal living room includes French doors to a second rear deck at the back of the home. The main floor also offers a home office/study and half bathroom. The 2nd floor includes three guest bedrooms, hall bathroom w/ double sinks, full laundry room and luxury primary bedroom suite. This bedroom suite comes with double walk in closets, remodeled luxury bathroom w/ frameless glass shower, free standing soaking tub, cherry vanities, granite tops, travertine & ceramic tile. You will love the finished basement with an additional 1000 square footage of living space. This area offers a media room, large gaming/exercise area and two separate storage rooms. The basement also includes plenty of natural and recessed lighting & French doors to the back yard. The tranquil setting this home offers includes the large fenced in yard, two separate decks, professional landscaping and flagstone patio/walkway leading to the newly repaved driveway. The extra wide driveway and oversized three car garage offers plenty of room for vehicles, guests, etc. Other upgrades to this home include 2 x 6 construction, Pella aluminum clad windows, home security system, updated Trane 95% efficiency furnace & new hot water heater in 2017.
This is truly a beautiful home and private setting, conveniently located one minute from the popular Upper Providence Township recreational building & park and five minutes from the Providence Town Center with plenty of shopping and restaurants.
Location
State PA
County Montgomery
Area Upper Providence Twp (10661)
Zoning RES
Rooms
Other Rooms Living Room, Dining Room, Primary Bedroom, Bedroom 2, Bedroom 3, Bedroom 4, Kitchen, Game Room, Family Room, Laundry, Office, Storage Room, Media Room, Bathroom 2, Primary Bathroom, Half Bath
Basement Full, Outside Entrance, Fully Finished, Walkout Level
Interior
Interior Features Breakfast Area, Carpet, Chair Railings, Crown Moldings, Kitchen - Eat-In, Kitchen - Island, Recessed Lighting, Wainscotting, Wood Floors
Hot Water Natural Gas
Heating Forced Air
Cooling Central A/C
Flooring Carpet, Hardwood, Ceramic Tile
Fireplaces Number 1
Fireplaces Type Insert, Wood
Equipment Built-In Microwave, Cooktop, Dishwasher, Stainless Steel Appliances, Washer, Dryer
Fireplace Y
Appliance Built-In Microwave, Cooktop, Dishwasher, Stainless Steel Appliances, Washer, Dryer
Heat Source Natural Gas
Laundry Upper Floor
Exterior
Exterior Feature Deck(s), Patio(s)
Parking Features Garage - Side Entry
Garage Spaces 7.0
Fence Partially, Wood
Water Access N
Accessibility None
Porch Deck(s), Patio(s)
Attached Garage 3
Total Parking Spaces 7
Garage Y
Building
Story 2
Sewer Public Sewer
Water Public
Architectural Style Colonial
Level or Stories 2
Additional Building Above Grade, Below Grade
New Construction N
Schools
School District Spring-Ford Area
Others
Senior Community No
Tax ID 61-00-03827-369
Ownership Fee Simple
SqFt Source Assessor
Security Features Security System
Acceptable Financing Cash, Conventional
Listing Terms Cash, Conventional
Financing Cash,Conventional
Special Listing Condition Standard
Read Less Info
Want to know what your home might be worth? Contact us for a FREE valuation!

Our team is ready to help you sell your home for the highest possible price ASAP

Bought with Mary E Carney • Coldwell Banker Realty
"My job is to find and attract mastery-based agents to the office, protect the culture, and make sure everyone is happy! "
12 Terry Drive Suite 204, Newtown, Pennsylvania, 18940, United States






