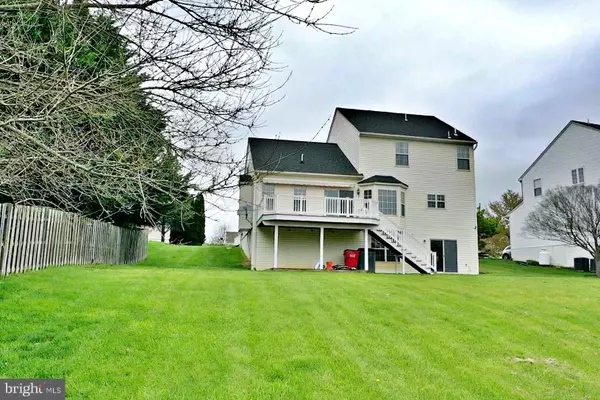$425,000
$425,000
For more information regarding the value of a property, please contact us for a free consultation.
3 Beds
4 Baths
3,115 SqFt
SOLD DATE : 05/14/2021
Key Details
Sold Price $425,000
Property Type Single Family Home
Sub Type Detached
Listing Status Sold
Purchase Type For Sale
Square Footage 3,115 sqft
Price per Sqft $136
Subdivision Breckenridge
MLS Listing ID WVJF142124
Sold Date 05/14/21
Style Colonial
Bedrooms 3
Full Baths 3
Half Baths 1
HOA Fees $44/qua
HOA Y/N Y
Abv Grd Liv Area 2,350
Originating Board BRIGHT
Year Built 2000
Annual Tax Amount $1,974
Tax Year 2020
Lot Size 0.279 Acres
Acres 0.28
Property Description
Stunning home sitting on over a quarter of an acre backing to common ground. When you swing the front door open you will be in awe. The living room greats you with gorgeous accent color, pillared entry into the dining room displaying a tray ceiling with accent color, crown molding and chair railing. The gleaming hardwood floors lead you to the bright kitchen, sunny breakfast nook and large family room with gas fireplace. A slider door off the family room gives way to the large deck with automatic sun awning for those warm summer evenings. Climbing the stairs to the second level you will be greeted by the open loft which could easily be an office, playroom or exercise room to name a few. In addition to the loft there are three bedrooms and 2 baths on this level. The master bedroom with it's large walk-in closet opens to the master bath featuring a soaking tub, separate shower and a double sink. The basement is finished as an spacious recreational room opening to the backyard. Basement also offers an additional room and full bath. Come take a look at this beauty...she won't last long.
Location
State WV
County Jefferson
Zoning 101
Rooms
Other Rooms Living Room, Dining Room, Bedroom 2, Bedroom 3, Kitchen, Family Room, Bedroom 1, Loft, Other, Recreation Room, Bathroom 1, Bathroom 2
Basement Full
Interior
Interior Features Breakfast Area, Ceiling Fan(s), Chair Railings, Crown Moldings, Carpet, Formal/Separate Dining Room
Hot Water Electric
Heating Heat Pump(s)
Cooling Central A/C
Flooring Hardwood, Carpet
Fireplaces Number 1
Equipment Built-In Microwave, Dishwasher, Oven/Range - Electric, Range Hood, Refrigerator
Appliance Built-In Microwave, Dishwasher, Oven/Range - Electric, Range Hood, Refrigerator
Heat Source Electric
Laundry Main Floor
Exterior
Parking Features Garage - Front Entry
Garage Spaces 2.0
Water Access N
Accessibility None
Attached Garage 2
Total Parking Spaces 2
Garage Y
Building
Lot Description Backs - Open Common Area
Story 3
Sewer Public Sewer
Water Public
Architectural Style Colonial
Level or Stories 3
Additional Building Above Grade, Below Grade
New Construction N
Schools
School District Jefferson County Schools
Others
Senior Community No
Tax ID 024F007300000000
Ownership Fee Simple
SqFt Source Estimated
Acceptable Financing FHA, VA, USDA, Conventional
Listing Terms FHA, VA, USDA, Conventional
Financing FHA,VA,USDA,Conventional
Special Listing Condition Standard
Read Less Info
Want to know what your home might be worth? Contact us for a FREE valuation!

Our team is ready to help you sell your home for the highest possible price ASAP

Bought with Brianna Goetting • Pearson Smith Realty, LLC
"My job is to find and attract mastery-based agents to the office, protect the culture, and make sure everyone is happy! "
12 Terry Drive Suite 204, Newtown, Pennsylvania, 18940, United States






