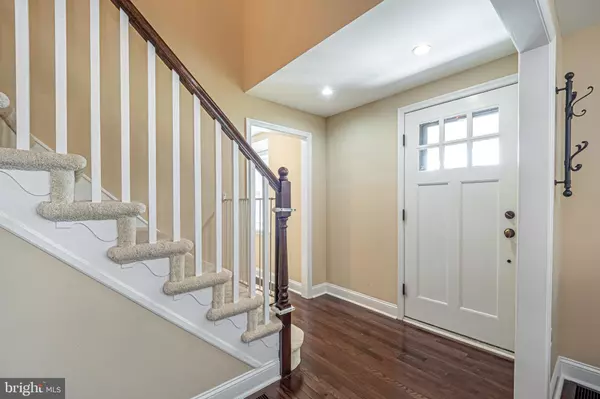$610,000
$615,000
0.8%For more information regarding the value of a property, please contact us for a free consultation.
4 Beds
3 Baths
3,228 SqFt
SOLD DATE : 10/30/2020
Key Details
Sold Price $610,000
Property Type Single Family Home
Sub Type Detached
Listing Status Sold
Purchase Type For Sale
Square Footage 3,228 sqft
Price per Sqft $188
Subdivision Valley View
MLS Listing ID PADE525732
Sold Date 10/30/20
Style Colonial
Bedrooms 4
Full Baths 2
Half Baths 1
HOA Y/N N
Abv Grd Liv Area 2,604
Originating Board BRIGHT
Year Built 1940
Annual Tax Amount $4,016
Tax Year 2019
Lot Size 7,318 Sqft
Acres 0.17
Lot Dimensions 65.00 x 112.00
Property Description
SPECTACULAR, that's the only word that describes the 4 bedroom, 2.5 bath home at 9 Pickwick Lane. Every aspect of this 2,600 + square foot home was completely remodeled in 2014. As you approach, the curb appeal and landscaping will invite you in immediately. The brand-new driveway begins your journey towards the covered front porch. Once inside, you'll enter into a dramatic two-story foyer, highlighted by a hanging chandelier and gleaming hardwood floors. You will enjoy the open concept and flow of the entire downstairs level. The sitting room guides you into the amazing kitchen, complete with quartz countertops, a center island, stainless appliances, under cabinet lighting, and ample counter space. As you look through the kitchen and into the living room, you'll notice additional seating as the counter extends, allowing you to engage with your guests, while you still play host. A generous dining area, huge pantry, powder room and playroom round out this area of the home. The great room is the space for watching the game, family movie night and holiday gatherings. This transitional space comes with both windows and screens allowing you to enjoy outdoor peace and quiet with the comfort of no bugs or drizzle. Open up the windows of the sunroom, sit back with a morning cup of coffee or a happy hour beverage with a view of the backyard. As you head upstairs you will find three perfectly sized bedrooms with huge closets. The updated hall bathroom services these rooms. The walk-in Laundry Room is also conveniently situated upstairs for ease of use. Saving the best for last, make your way to the owner's suite. The master bath is complete with a large walk in shower and dual vanities. With a plethora of natural light and 2 walk-in closets, this should check all the boxes. As if this wasn't enough, the newly finished basement is ideal for a man/woman cave, playroom, or exercise room. As an added bonus, a generous sized office provides all the quiet and privacy you need for those working from home days. Enter the backyard from the great room and you'll find a rear patio ideal for grilling. Once there, you'll relax in the privacy provided by a 6? PVC fence enclosing the yard. This 6-year-old home in a prime location, low taxes, and great school district make this is a must see for any discerning buyer! Showings will begin Friday at noon.
Location
State PA
County Delaware
Area Newtown Twp (10430)
Zoning R-10 SINGLE FAMILY
Rooms
Basement Full
Main Level Bedrooms 4
Interior
Hot Water Natural Gas
Heating Hot Water
Cooling Central A/C
Flooring Carpet, Hardwood
Fireplace N
Heat Source Natural Gas
Laundry Upper Floor
Exterior
Exterior Feature Patio(s), Enclosed
Garage Spaces 4.0
Fence Vinyl, Privacy
Water Access N
Roof Type Architectural Shingle
Accessibility None
Porch Patio(s), Enclosed
Total Parking Spaces 4
Garage N
Building
Story 2
Sewer Public Sewer
Water Public
Architectural Style Colonial
Level or Stories 2
Additional Building Above Grade, Below Grade
New Construction N
Schools
School District Marple Newtown
Others
Senior Community No
Tax ID 30-00-01997-00
Ownership Fee Simple
SqFt Source Assessor
Acceptable Financing Cash, Conventional, FHA
Listing Terms Cash, Conventional, FHA
Financing Cash,Conventional,FHA
Special Listing Condition Standard
Read Less Info
Want to know what your home might be worth? Contact us for a FREE valuation!

Our team is ready to help you sell your home for the highest possible price ASAP

Bought with Stephen M Tallon • KW Greater West Chester
"My job is to find and attract mastery-based agents to the office, protect the culture, and make sure everyone is happy! "
12 Terry Drive Suite 204, Newtown, Pennsylvania, 18940, United States






