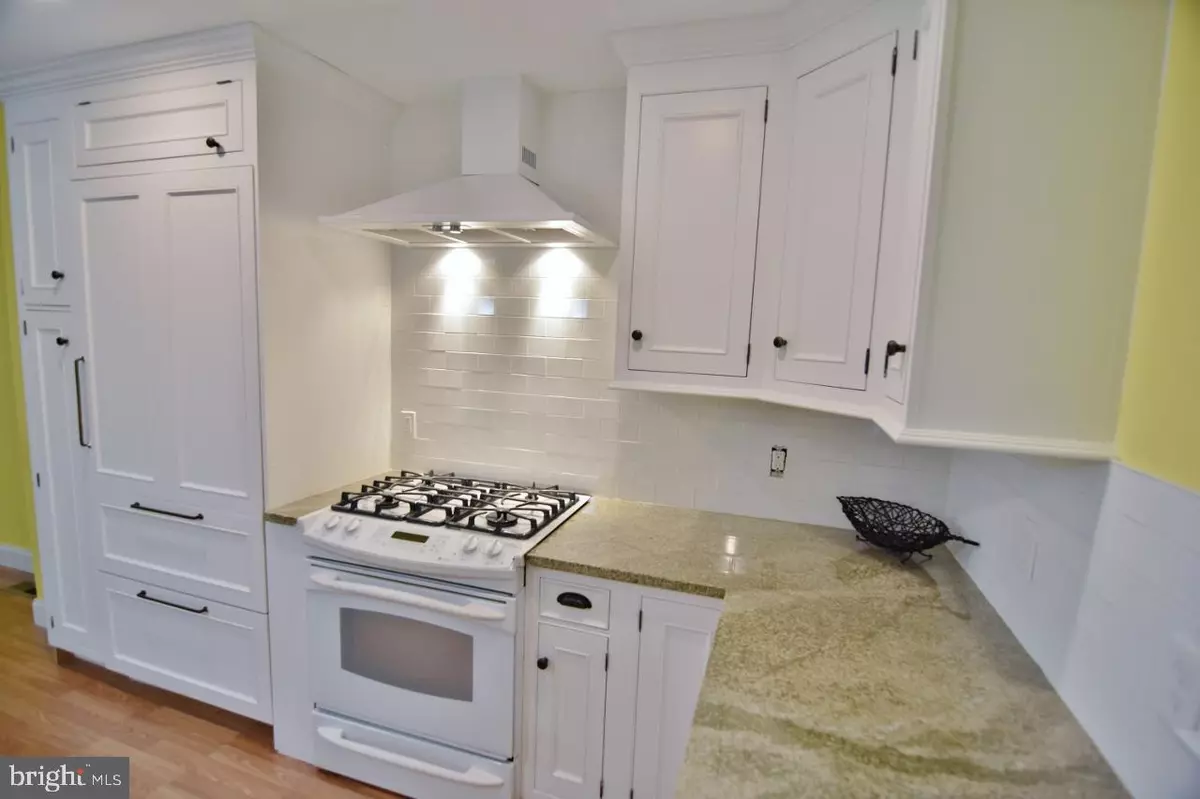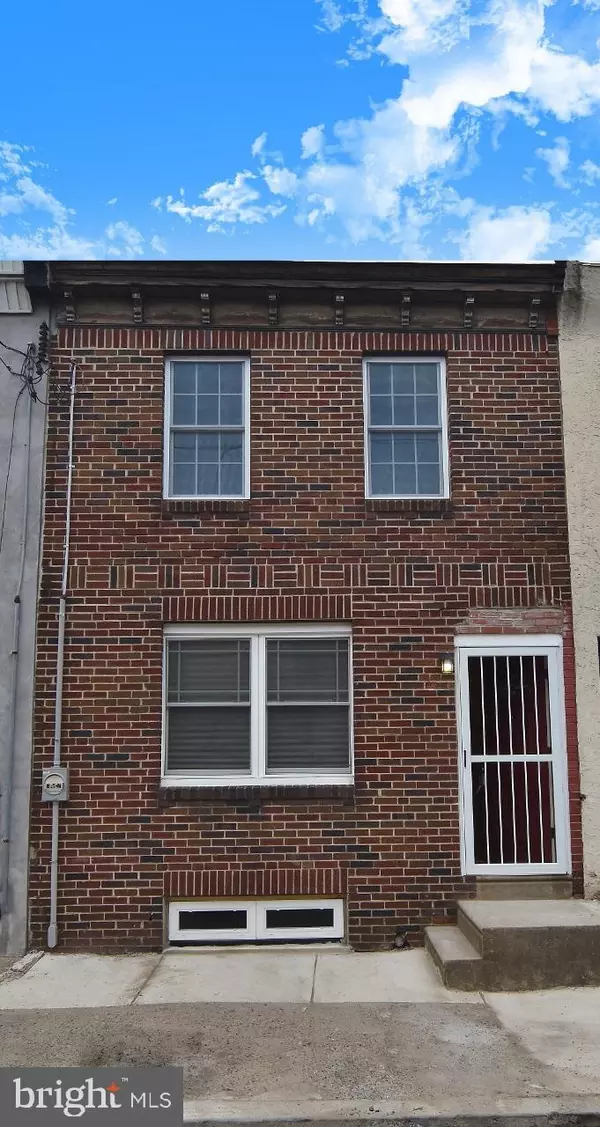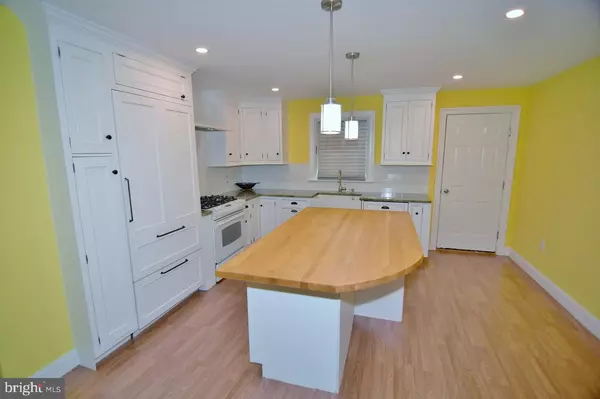$165,000
$165,000
For more information regarding the value of a property, please contact us for a free consultation.
3 Beds
1 Bath
1,280 SqFt
SOLD DATE : 10/16/2020
Key Details
Sold Price $165,000
Property Type Townhouse
Sub Type Interior Row/Townhouse
Listing Status Sold
Purchase Type For Sale
Square Footage 1,280 sqft
Price per Sqft $128
Subdivision Juniata
MLS Listing ID PAPH926654
Sold Date 10/16/20
Style Traditional
Bedrooms 3
Full Baths 1
HOA Y/N N
Abv Grd Liv Area 1,280
Originating Board BRIGHT
Year Built 1940
Annual Tax Amount $882
Tax Year 2020
Lot Size 1,745 Sqft
Acres 0.04
Lot Dimensions 16.00 x 109.07
Property Description
New Construction 80% from studs 3-bedroom 1 bath single family with stainless steel appliances, new hardwood floors, all new electric and plumbing, with new hot water heater and central heating and a/c system. Bright and open first floor plan, Stunning hardwood flooring and recessed lighting throughout! A must-see Gourmet kitchen with an island and seating, granite and stainless-steel appliances and a SUBZero Refrigerator. The Kitchen boasts solid wood cabinets adorned with Granite countertops, an Island, and brand NEW, Gas Appliances and Subzero Refrigerator. The NEW windows allows for an abundance of light and an awesome view of the large yard and NEW Deck. Basement Laundry, New high efficiency HVAC and water heater, Maintenance free living with new exterior features including the brick front, vinyl siding, decorative light fixtures and an architectural shingle roof. Ultra-reliable plex plumbing system throughout with plumbing hub for easy use. This property comes with the roof warranty, all the city and engineers permit (available upon request). Make your appointment today it will not last long.
Location
State PA
County Philadelphia
Area 19124 (19124)
Zoning RSA5
Rooms
Other Rooms Kitchen
Basement Combination, Improved
Main Level Bedrooms 3
Interior
Interior Features Built-Ins, Ceiling Fan(s), Combination Kitchen/Dining, Crown Moldings, Efficiency, Floor Plan - Open
Hot Water Electric
Heating Forced Air
Cooling Central A/C
Heat Source Natural Gas
Exterior
Water Access N
Roof Type Architectural Shingle
Accessibility 2+ Access Exits
Garage N
Building
Story 2
Sewer Public Sewer
Water Public
Architectural Style Traditional
Level or Stories 2
Additional Building Above Grade, Below Grade
New Construction N
Schools
School District The School District Of Philadelphia
Others
Senior Community No
Tax ID 234208300
Ownership Fee Simple
SqFt Source Assessor
Acceptable Financing Cash, Conventional, FHA, Private
Listing Terms Cash, Conventional, FHA, Private
Financing Cash,Conventional,FHA,Private
Special Listing Condition Standard
Read Less Info
Want to know what your home might be worth? Contact us for a FREE valuation!

Our team is ready to help you sell your home for the highest possible price ASAP

Bought with Glen Primak • Keller Williams Real Estate - Newtown
"My job is to find and attract mastery-based agents to the office, protect the culture, and make sure everyone is happy! "
12 Terry Drive Suite 204, Newtown, Pennsylvania, 18940, United States






