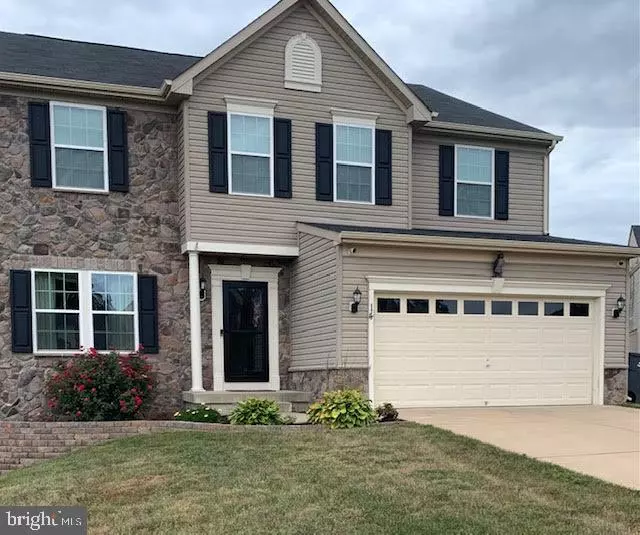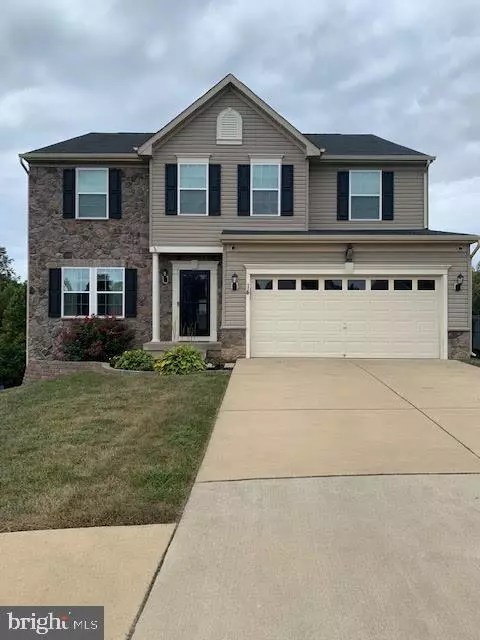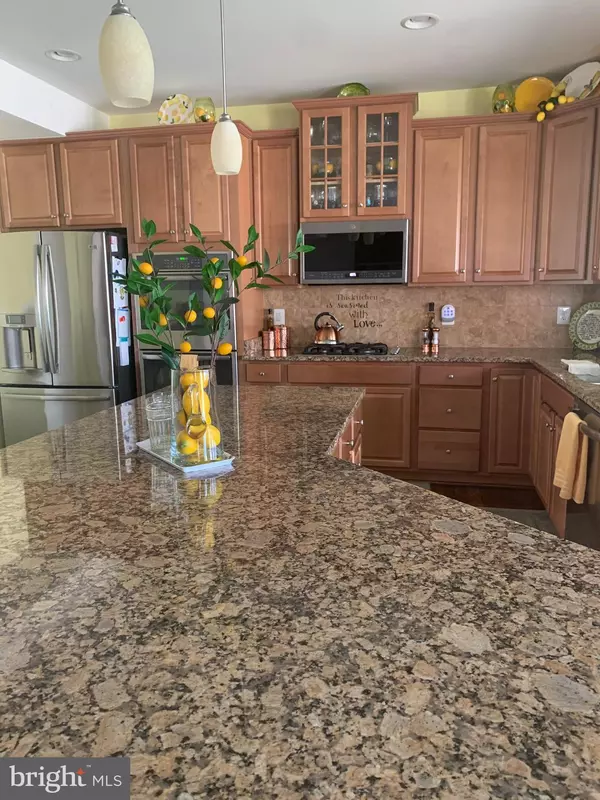$620,000
$614,000
1.0%For more information regarding the value of a property, please contact us for a free consultation.
4 Beds
5 Baths
3,248 SqFt
SOLD DATE : 01/18/2022
Key Details
Sold Price $620,000
Property Type Single Family Home
Sub Type Detached
Listing Status Sold
Purchase Type For Sale
Square Footage 3,248 sqft
Price per Sqft $190
Subdivision Brentsmill
MLS Listing ID VAST2004466
Sold Date 01/18/22
Style Colonial
Bedrooms 4
Full Baths 4
Half Baths 1
HOA Fees $83/qua
HOA Y/N Y
Abv Grd Liv Area 3,248
Originating Board BRIGHT
Year Built 2013
Annual Tax Amount $4,569
Tax Year 2021
Lot Size 0.278 Acres
Acres 0.28
Property Description
LOCATION, LOCATION, LOCATION! THIS HOME IS CONVENIENTLY LOCATED CLOSE TO I-95, COMMUTER LOTS, HOV LANES, VRE TRAIN STATIONS, AND MINUTES AWAY FROM QUANTICO. CONVENIENTLY LOCATED AND PART OF STAFFORD COUNTY PUBLIC SCHOOLS. BRENTSMILL ESTATE LOCATION PROVIDE CONVENIENT ACCESS TO SHOPS, GROCERY AND FINE DINING. THIS ROME MODEL BY RYAN HOMES FEATURES BRICK COLONIAL W/OVER 4100 FIN. SF ON STUNNING LOT***OPEN FLOORPLAN FEATURING GOURMET KITCHEN WITH HUGE GRANITE KICTHEN ISLAND, GRANITE COUNTER TOPS, STAINLESS STEEL APPLIANCES, SUN-FILLED MORNING RM, SPACIOUS FAMILY ROOM W/STONE SURROUND GAS FIRE PLACE, STUDY, SEPARATE LIV RM & DIN RM, LOTS OF WINDOWS BRINGING IN AN ABUNDANCE OF NATURAL LIGHT THROUGHOUT. OWNERS' SUITE W/HIS & HER WALK IN CLOSETS, LG. SECONDARY BDRS*** LL FINISHED BASEMENT FEATURES HUGE RECREATION RM, BONUS 5th BEDROOM, FULL BATH W/ SHOWER, WALKOUT BASEMENT, UNFINISHED MEDIA ROOM, TONS OF STORAGE SPACE, DIRECT ACCESS TO THE BACKYARD, LAWN IRRIGATION SYSTEM AND EXTENDED GARAGE FOR EXTRA SPACE. LOCATED NEAR QUANTICO, STAFFORD MARKET PLACE,I-95, Rt1, POTOMAC POINT WINERY, AND MUCH MORE.
Location
State VA
County Stafford
Zoning R1
Rooms
Basement Connecting Stairway, Daylight, Partial, Front Entrance, Heated, Interior Access, Outside Entrance, Walkout Level, Partially Finished, Sump Pump
Main Level Bedrooms 4
Interior
Interior Features Attic, Ceiling Fan(s), Crown Moldings, Combination Dining/Living, Family Room Off Kitchen, Floor Plan - Open, Kitchen - Eat-In, Pantry, Kitchen - Island, Kitchen - Gourmet, Soaking Tub, Recessed Lighting, Walk-in Closet(s), Window Treatments, Wood Floors
Hot Water Natural Gas
Heating Central, Forced Air
Cooling Central A/C
Flooring Carpet, Wood
Fireplaces Number 1
Fireplaces Type Brick, Fireplace - Glass Doors, Mantel(s), Stone
Equipment Built-In Microwave, Built-In Range, Dryer, Disposal, Dishwasher, Exhaust Fan, Microwave, Oven - Wall, Stove, Refrigerator, Washer, Water Heater
Furnishings No
Fireplace Y
Window Features Double Pane,Storm
Appliance Built-In Microwave, Built-In Range, Dryer, Disposal, Dishwasher, Exhaust Fan, Microwave, Oven - Wall, Stove, Refrigerator, Washer, Water Heater
Heat Source Central, Natural Gas
Laundry Upper Floor, Washer In Unit, Dryer In Unit
Exterior
Parking Features Garage - Front Entry
Garage Spaces 4.0
Utilities Available Cable TV, Natural Gas Available, Sewer Available, Phone Available, Water Available
Water Access N
View Garden/Lawn
Roof Type Asbestos Shingle
Accessibility None
Attached Garage 2
Total Parking Spaces 4
Garage Y
Building
Lot Description Open
Story 3
Foundation Permanent
Sewer Public Sewer, Public Septic
Water Public
Architectural Style Colonial
Level or Stories 3
Additional Building Above Grade, Below Grade
Structure Type Dry Wall,9'+ Ceilings
New Construction N
Schools
High Schools Stafford
School District Stafford County Public Schools
Others
Pets Allowed Y
HOA Fee Include Trash,Snow Removal
Senior Community No
Tax ID 21X 3 8
Ownership Fee Simple
SqFt Source Assessor
Security Features Security System
Acceptable Financing Conventional, FHA, Negotiable, VA, VHDA
Horse Property N
Listing Terms Conventional, FHA, Negotiable, VA, VHDA
Financing Conventional,FHA,Negotiable,VA,VHDA
Special Listing Condition Standard
Pets Allowed No Pet Restrictions
Read Less Info
Want to know what your home might be worth? Contact us for a FREE valuation!

Our team is ready to help you sell your home for the highest possible price ASAP

Bought with Cathy Mechelle Disney • Berkshire Hathaway HomeServices PenFed Realty
"My job is to find and attract mastery-based agents to the office, protect the culture, and make sure everyone is happy! "
12 Terry Drive Suite 204, Newtown, Pennsylvania, 18940, United States






