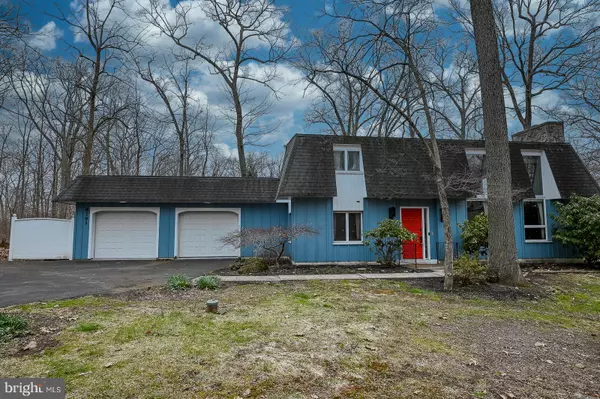$475,000
$475,000
For more information regarding the value of a property, please contact us for a free consultation.
3 Beds
2 Baths
2,450 SqFt
SOLD DATE : 05/03/2022
Key Details
Sold Price $475,000
Property Type Single Family Home
Sub Type Detached
Listing Status Sold
Purchase Type For Sale
Square Footage 2,450 sqft
Price per Sqft $193
Subdivision None Available
MLS Listing ID PALH2002600
Sold Date 05/03/22
Style Mid-Century Modern
Bedrooms 3
Full Baths 2
HOA Y/N N
Abv Grd Liv Area 2,450
Originating Board BRIGHT
Year Built 1974
Annual Tax Amount $5,859
Tax Year 2022
Lot Size 1.120 Acres
Acres 1.12
Lot Dimensions 150.00 x 325.00
Property Description
Let your imagination run wild with this mid century modern home on 1.12 acres of peace and quiet. This beautiful home invites the most discriminating Buyer with its massive two story Living and Dining Rooms with floor to ceiling windows, new rubber backed laminate flooring and a two story stone fireplace. Check out the open staircase that leads to a 21' x 11' loft which overlooks the Living and Dining Rooms. There is a gourmet Kitchen complete with oak cabinets, large working island, built-in range and double wall ovens. From the Kitchen you enter the Family Room with hardwood floors and walls of sliding glass doors. The Family Room leads to a nice office with a sliding glass door to your 22' x 18' covered patio which will nicely accommodate the large summer gatherings. To complete the first floor you have a nice Laundry Room, Full Bath and private Bedroom. The second floor is comprised of the Main Bedroom with large closet, in room vanity, and ensuite with shower, urinal and toilet. The third Bedroom also has a large closet, private vanity and access to the ensuite bath. To top it all off you have an oversized 2-car Garage with a bonus room to store your yard equipment, freezer, bikes, etc. For those dreaming of a unique and "non cookie cutter" home....this will fulfill all of your expectations!
Location
State PA
County Lehigh
Area Lower Milford Twp (12312)
Zoning RC
Rooms
Other Rooms Living Room, Dining Room, Primary Bedroom, Bedroom 2, Bedroom 3, Kitchen, Family Room, Laundry, Loft, Office
Main Level Bedrooms 1
Interior
Interior Features Attic/House Fan, Carpet, Chair Railings, Crown Moldings, Entry Level Bedroom, Exposed Beams, Family Room Off Kitchen, Floor Plan - Open, Intercom, Kitchen - Country, Kitchen - Island, Recessed Lighting, Stall Shower, Tub Shower, Water Treat System, Window Treatments, Wood Floors
Hot Water Electric
Cooling Central A/C
Flooring Carpet, Ceramic Tile, Concrete, Laminated, Wood
Fireplaces Number 1
Fireplaces Type Stone, Wood
Equipment Built-In Range, Dishwasher, Exhaust Fan, Intercom, Oven - Double, Oven - Wall, Oven/Range - Electric, Water Conditioner - Owned, Water Heater - High-Efficiency
Fireplace Y
Window Features Casement,Double Pane,Palladian,Screens
Appliance Built-In Range, Dishwasher, Exhaust Fan, Intercom, Oven - Double, Oven - Wall, Oven/Range - Electric, Water Conditioner - Owned, Water Heater - High-Efficiency
Heat Source Electric
Laundry Main Floor
Exterior
Exterior Feature Porch(es), Roof
Parking Features Additional Storage Area, Garage - Front Entry, Garage Door Opener, Oversized
Garage Spaces 7.0
Water Access N
View Garden/Lawn, Trees/Woods
Roof Type Architectural Shingle
Street Surface Black Top
Accessibility None
Porch Porch(es), Roof
Road Frontage Boro/Township
Attached Garage 2
Total Parking Spaces 7
Garage Y
Building
Lot Description Corner, Level, Trees/Wooded, Rear Yard, Front Yard, Irregular, Partly Wooded, Rural, SideYard(s)
Story 2
Foundation Block, Slab
Sewer On Site Septic
Water Well
Architectural Style Mid-Century Modern
Level or Stories 2
Additional Building Above Grade, Below Grade
Structure Type 2 Story Ceilings,Beamed Ceilings,Block Walls,Dry Wall,Masonry
New Construction N
Schools
School District Southern Lehigh
Others
Senior Community No
Tax ID 640158443817-00001
Ownership Fee Simple
SqFt Source Estimated
Acceptable Financing Conventional, Cash
Listing Terms Conventional, Cash
Financing Conventional,Cash
Special Listing Condition Standard
Read Less Info
Want to know what your home might be worth? Contact us for a FREE valuation!

Our team is ready to help you sell your home for the highest possible price ASAP

Bought with Non Member • Non Subscribing Office
"My job is to find and attract mastery-based agents to the office, protect the culture, and make sure everyone is happy! "
12 Terry Drive Suite 204, Newtown, Pennsylvania, 18940, United States






