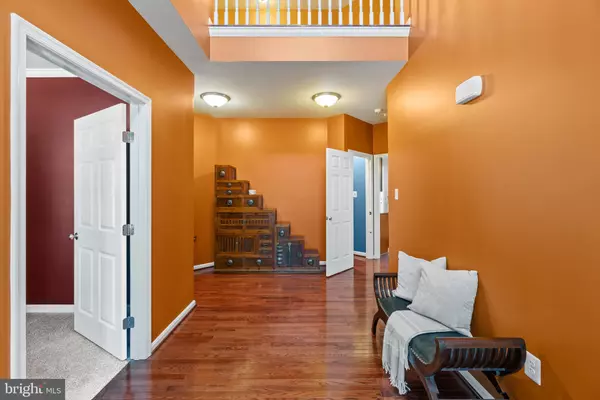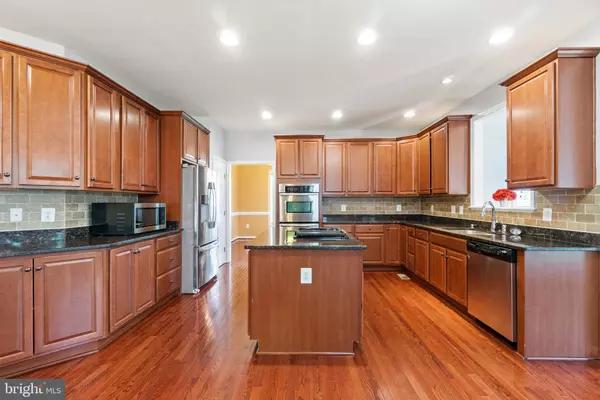$565,000
$550,000
2.7%For more information regarding the value of a property, please contact us for a free consultation.
5 Beds
4 Baths
4,330 SqFt
SOLD DATE : 09/28/2021
Key Details
Sold Price $565,000
Property Type Single Family Home
Sub Type Detached
Listing Status Sold
Purchase Type For Sale
Square Footage 4,330 sqft
Price per Sqft $130
Subdivision Seasons Landing
MLS Listing ID VAST231546
Sold Date 09/28/21
Style Colonial
Bedrooms 5
Full Baths 3
Half Baths 1
HOA Fees $82/mo
HOA Y/N Y
Abv Grd Liv Area 3,268
Originating Board BRIGHT
Year Built 2011
Annual Tax Amount $4,448
Tax Year 2020
Lot Size 8,046 Sqft
Acres 0.18
Property Description
Looking for a beautifully appointed home with enough space for everyone? This gorgeous home boasts over 4,300 sqft of living space on 3 finished levels! The main level features a soaring 2-story foyer, an abundance of hardwood floors, amazing gourmet kitchen fully equipped with lots of counter space and cabinets, granite counters, stainless appliances, gas cooktop, double wall oven, 2 pantries, and an island with seating. A bright and sunny morning room off the kitchen is ready for you to enjoy your morning coffee. The large family room is open to the kitchen with a beautiful stone gas fireplace and mantle. A formal dining room with chair and crown moldings is great for gatherings. A separate home office for telecommuting and powder room completes this level. Upstairs you can retire after a long day to your spacious owner's suite with vaulted ceiling, walk-in closet and attached luxury bath with ceramic tile, separate shower, large soaking tub, double vanity with make-up station, and private water closet. Three spacious bedrooms, a full bath with dual sinks, and laundry room complete this level. The lower level is an entertainer's dream! Enjoy a media room to watch your favorite movies, large recreational room to play some pool, flex room to work out, and guests can enjoy the 5th bedroom (NTC) and full bath. The rear yard is flat and fenced with a lovely stamped concrete patio. All the windows have been tinted to save on UVA and utility costs. Conveniently located near the Stafford Government Center and slated Downtown area, restaurants, shopping, Stafford Hospital, schools, commuter lots, and I-95/HOT lanes. Easy commute to MCB Quantico and FBI Academy. Close to Government Island, Crow's Nest, Hope Springs Marina, and Aquia Landing Park.
Location
State VA
County Stafford
Zoning R1
Rooms
Other Rooms Dining Room, Primary Bedroom, Bedroom 2, Bedroom 3, Bedroom 4, Bedroom 5, Kitchen, Family Room, Foyer, Sun/Florida Room, Exercise Room, Laundry, Office, Recreation Room, Media Room, Bathroom 2, Bathroom 3, Primary Bathroom, Half Bath
Basement Fully Finished, Walkout Stairs, Interior Access, Outside Entrance, Rear Entrance
Interior
Interior Features Breakfast Area, Carpet, Ceiling Fan(s), Chair Railings, Crown Moldings, Family Room Off Kitchen, Floor Plan - Open, Formal/Separate Dining Room, Kitchen - Eat-In, Kitchen - Gourmet, Kitchen - Island, Kitchen - Table Space, Pantry, Primary Bath(s), Recessed Lighting, Soaking Tub, Store/Office, Upgraded Countertops, Walk-in Closet(s), Wood Floors
Hot Water Natural Gas
Heating Central
Cooling Central A/C
Flooring Ceramic Tile, Carpet, Hardwood
Fireplaces Number 1
Fireplaces Type Mantel(s), Gas/Propane
Equipment Cooktop, Dishwasher, Disposal, Icemaker, Oven - Double, Oven - Wall, Refrigerator, Water Heater
Fireplace Y
Window Features Bay/Bow
Appliance Cooktop, Dishwasher, Disposal, Icemaker, Oven - Double, Oven - Wall, Refrigerator, Water Heater
Heat Source Natural Gas
Laundry Upper Floor
Exterior
Exterior Feature Patio(s)
Parking Features Garage - Front Entry, Garage Door Opener
Garage Spaces 4.0
Fence Rear
Amenities Available Tennis Courts, Tot Lots/Playground
Water Access N
Accessibility None
Porch Patio(s)
Attached Garage 2
Total Parking Spaces 4
Garage Y
Building
Story 3
Sewer Public Sewer
Water Public
Architectural Style Colonial
Level or Stories 3
Additional Building Above Grade, Below Grade
Structure Type 2 Story Ceilings,Vaulted Ceilings
New Construction N
Schools
Elementary Schools Stafford
Middle Schools Stafford
High Schools Brooke Point
School District Stafford County Public Schools
Others
HOA Fee Include Common Area Maintenance,Management,Reserve Funds,Road Maintenance,Snow Removal,Trash
Senior Community No
Tax ID 30-NN-3- -169
Ownership Fee Simple
SqFt Source Assessor
Security Features Electric Alarm
Special Listing Condition Standard
Read Less Info
Want to know what your home might be worth? Contact us for a FREE valuation!

Our team is ready to help you sell your home for the highest possible price ASAP

Bought with Mollie J Cramer • Dodson Properties, LLC.
"My job is to find and attract mastery-based agents to the office, protect the culture, and make sure everyone is happy! "
12 Terry Drive Suite 204, Newtown, Pennsylvania, 18940, United States






