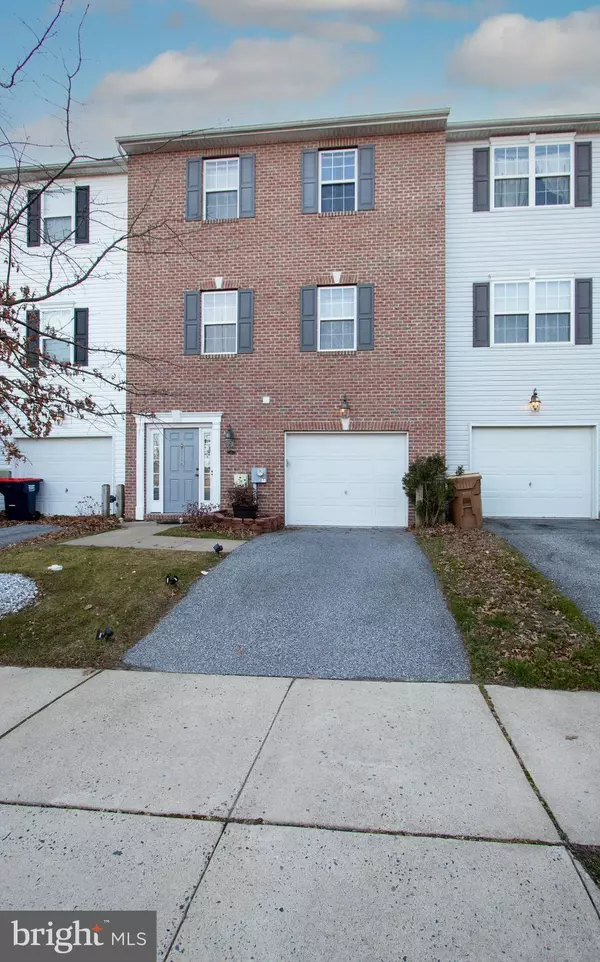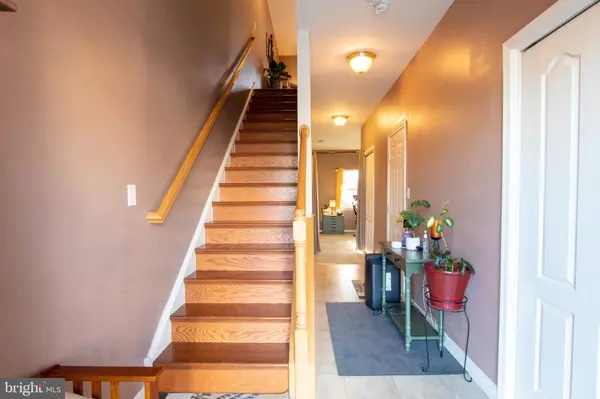$330,000
$330,000
For more information regarding the value of a property, please contact us for a free consultation.
3 Beds
4 Baths
2,425 SqFt
SOLD DATE : 04/22/2022
Key Details
Sold Price $330,000
Property Type Townhouse
Sub Type Interior Row/Townhouse
Listing Status Sold
Purchase Type For Sale
Square Footage 2,425 sqft
Price per Sqft $136
Subdivision Odessa National
MLS Listing ID DENC2018878
Sold Date 04/22/22
Style Colonial
Bedrooms 3
Full Baths 2
Half Baths 2
HOA Fees $100/mo
HOA Y/N Y
Abv Grd Liv Area 2,425
Originating Board BRIGHT
Year Built 2010
Annual Tax Amount $2,820
Tax Year 2021
Lot Size 2,614 Sqft
Acres 0.06
Lot Dimensions 0.00 x 0.00
Property Description
Welcome home! Well-maintained, over 2400 sq ft home, with so much space, it truly feels like a single-family home inside, with bathrooms on all three levels, in sought after Odessa National, what a pride to reside here! Golf course community with community club house, restaurant, pool, and tennis court. 1st floor offers a spacious multi-use room with a half bath --that could easily be a 4th bedroom, home office, movie theater area or man cave -- with sliding doors leading to the fenced in yard, private deck, backs to trees for privacy. Enter into this lovely over size home (they don't build this big sq ft anymore) to the beautiful all hard wood floors stairs leading to the 2nd floor, you'd be amazed at how large the family room is, the lovely, good size eating kitchen with a unique opening that allows you to still join the conversation and fun in the family while cooking. Walk up to the next level with three bedrooms, the owner's suite has double closets, enjoy your mini spa in the owner's bathroom tub, shower, and double vanity. the spacious hallway leads to the other two bedrooms and another full bathroom. One car garage and close to overflow parking for your guests when entertaining. Located near major commuting routes and in the award winning Appoquinimink School District. Be sure to add this one to your tour!
Location
State DE
County New Castle
Area South Of The Canal (30907)
Zoning S
Rooms
Basement Fully Finished, Garage Access, Outside Entrance
Main Level Bedrooms 3
Interior
Interior Features Butlers Pantry, Combination Kitchen/Dining, Floor Plan - Traditional, Kitchen - Eat-In, Carpet, Tub Shower
Hot Water Electric
Cooling Central A/C
Equipment Dishwasher, Disposal, Microwave, Oven - Self Cleaning, Stove, Washer, Dryer
Appliance Dishwasher, Disposal, Microwave, Oven - Self Cleaning, Stove, Washer, Dryer
Heat Source Natural Gas
Laundry Upper Floor
Exterior
Exterior Feature Deck(s)
Parking Features Other
Garage Spaces 18.0
Amenities Available Community Center, Golf Course
Water Access N
Roof Type Shingle
Accessibility None
Porch Deck(s)
Attached Garage 1
Total Parking Spaces 18
Garage Y
Building
Story 3
Foundation Slab
Sewer Public Sewer
Water Public
Architectural Style Colonial
Level or Stories 3
Additional Building Above Grade, Below Grade
New Construction N
Schools
School District Appoquinimink
Others
HOA Fee Include Pool(s),Snow Removal
Senior Community No
Tax ID 14-013.31-015
Ownership Fee Simple
SqFt Source Assessor
Acceptable Financing Cash, Conventional, FHA, VA, USDA
Horse Property N
Listing Terms Cash, Conventional, FHA, VA, USDA
Financing Cash,Conventional,FHA,VA,USDA
Special Listing Condition Standard
Read Less Info
Want to know what your home might be worth? Contact us for a FREE valuation!

Our team is ready to help you sell your home for the highest possible price ASAP

Bought with Teresa Marie Foster • VRA Realty
"My job is to find and attract mastery-based agents to the office, protect the culture, and make sure everyone is happy! "
12 Terry Drive Suite 204, Newtown, Pennsylvania, 18940, United States






