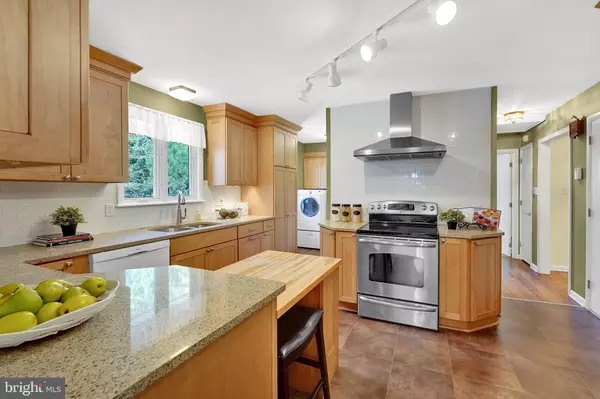$435,000
$425,000
2.4%For more information regarding the value of a property, please contact us for a free consultation.
3 Beds
2 Baths
2,000 SqFt
SOLD DATE : 05/28/2021
Key Details
Sold Price $435,000
Property Type Single Family Home
Sub Type Detached
Listing Status Sold
Purchase Type For Sale
Square Footage 2,000 sqft
Price per Sqft $217
Subdivision Wynnwood
MLS Listing ID DENC525202
Sold Date 05/28/21
Style Ranch/Rambler
Bedrooms 3
Full Baths 2
HOA Fees $4/ann
HOA Y/N Y
Abv Grd Liv Area 2,000
Originating Board BRIGHT
Year Built 1971
Annual Tax Amount $3,404
Tax Year 2020
Lot Size 0.340 Acres
Acres 0.34
Lot Dimensions 109.10 x 125.00
Property Description
2000+ square foot ranch home in Wynnwood, one of North Wilmington's most desirable neighborhoods! Enjoy low maintenance, one-floor living on a large corner lot with a private backyard, spacious rooms, and an abundance of indoor-outdoor living space. Enter from the front porch overlooking the plush green yard to the open foyer with hardwood floors. The oversized living room is flooded with natural light from the beautiful casement windows and opens to the dining room, the perfect open concept living space for entertaining! Underneath the plush carpet are hardwood floors waiting to be restored to their original beauty. French doors welcome you into to the large family room with beautiful hardwood floors and a cozy, wood-burning fireplace. The large kitchen is full of modern upgrades - from the stainless steel hood and stove to the granite countertops, custom wood cabinets, and tile backsplash. The massive primary bedroom measures 17'x24' and offers dual closets and an en suite bathroom! Two additional well-sized bedrooms, a full bathroom, and laundry with storage are also conveniently on the main level. The sunroom offers large, sliding windows and heating/cooling for year-round enjoyment no matter the weather, the perfect bonus living space or home office. Overlook the private, fully fenced backyard with mature trees for privacy and the new Trex deck. Prepare for summer BBQs with fresh tomatoes from your garden beds and entertaining family and friends under the pergola! Downstairs, the basement features a finished room ready for a pool table, gym equipment, or storage. A large workshop with built-in shelving, work bench, pegboards, and more is set-up for home projects and woodworking! Plus, enjoy a myriad of upgrades for easy living with lower costs! The two-car garage offers outlets for charging two electric vehicles. The solar panels slash utility bills and include a 30-year guarantee against hail damage. Never worry about losing power again - the commercial Kohler generator is outfitted with a 4-cylinder Ford engine, offers 100-hours of power, and is connected directly to the natural gas line. Additional upgrades include Pella windows and doors, Lennox 70 BTU gas furnace, a whole house security system, a large storage shed, and a brand new hot water heater in 2021. Video virtual tour can be viewed at: bit.ly/3sZTgUm
Location
State DE
County New Castle
Area Brandywine (30901)
Zoning NC10
Rooms
Other Rooms Living Room, Dining Room, Primary Bedroom, Bedroom 2, Bedroom 3, Kitchen, Den, Basement, Foyer, Sun/Florida Room, Laundry, Workshop, Bathroom 2, Primary Bathroom
Basement Partial, Interior Access, Partially Finished, Shelving, Sump Pump, Workshop
Main Level Bedrooms 3
Interior
Interior Features Attic, Carpet, Ceiling Fan(s), Attic/House Fan, Dining Area, Entry Level Bedroom, Floor Plan - Open, Primary Bath(s), Stall Shower, Tub Shower, Wood Floors
Hot Water Natural Gas
Heating Forced Air
Cooling Central A/C
Flooring Carpet, Ceramic Tile, Hardwood, Wood
Fireplaces Number 1
Fireplaces Type Wood
Equipment Dishwasher, Dryer, Oven - Wall, Range Hood, Refrigerator, Washer, Water Heater, Oven/Range - Electric
Fireplace Y
Appliance Dishwasher, Dryer, Oven - Wall, Range Hood, Refrigerator, Washer, Water Heater, Oven/Range - Electric
Heat Source Natural Gas
Laundry Main Floor
Exterior
Exterior Feature Deck(s), Porch(es), Terrace
Parking Features Garage - Front Entry, Built In, Garage Door Opener, Inside Access
Garage Spaces 4.0
Fence Vinyl
Water Access N
Roof Type Architectural Shingle
Accessibility 2+ Access Exits
Porch Deck(s), Porch(es), Terrace
Attached Garage 2
Total Parking Spaces 4
Garage Y
Building
Story 2
Sewer Public Sewer
Water Public
Architectural Style Ranch/Rambler
Level or Stories 2
Additional Building Above Grade, Below Grade
New Construction N
Schools
School District Brandywine
Others
Senior Community No
Tax ID 06-033.00-174
Ownership Fee Simple
SqFt Source Assessor
Security Features Security System
Acceptable Financing Cash, Conventional, FHA, VA
Listing Terms Cash, Conventional, FHA, VA
Financing Cash,Conventional,FHA,VA
Special Listing Condition Standard
Read Less Info
Want to know what your home might be worth? Contact us for a FREE valuation!

Our team is ready to help you sell your home for the highest possible price ASAP

Bought with Katina Geralis • EXP Realty, LLC
"My job is to find and attract mastery-based agents to the office, protect the culture, and make sure everyone is happy! "
12 Terry Drive Suite 204, Newtown, Pennsylvania, 18940, United States






