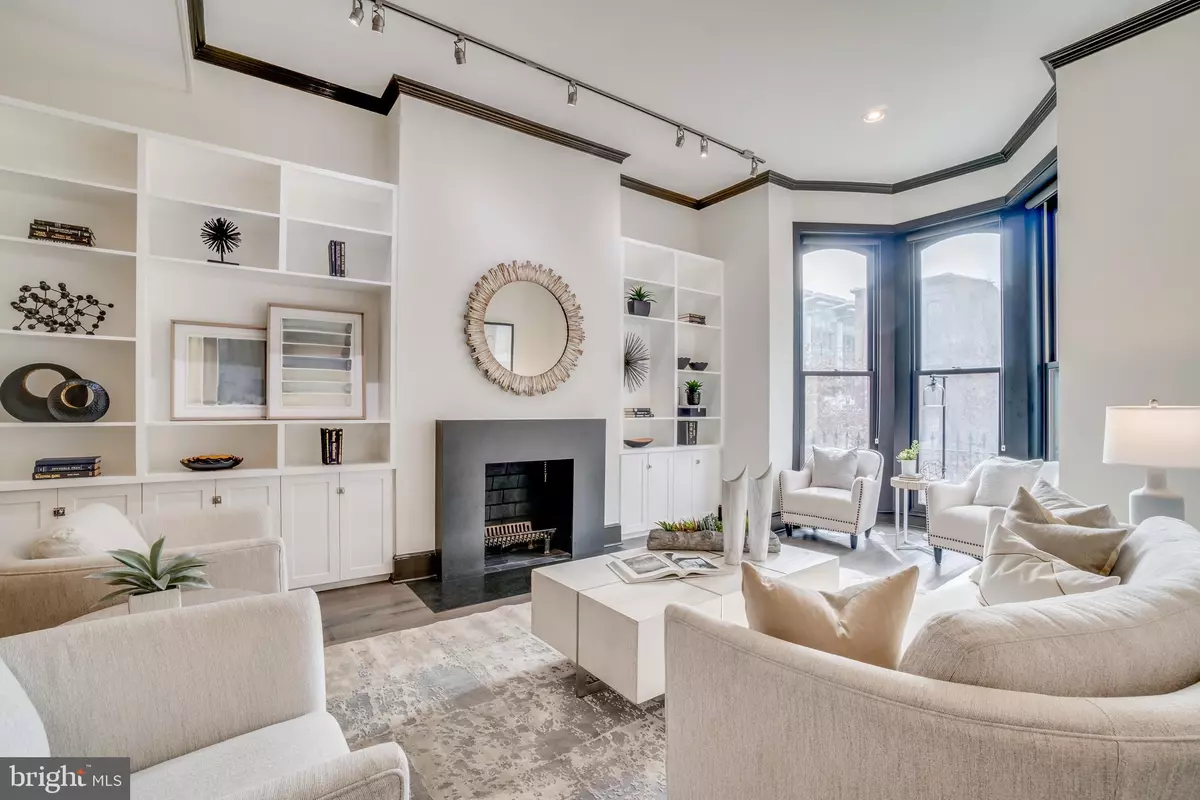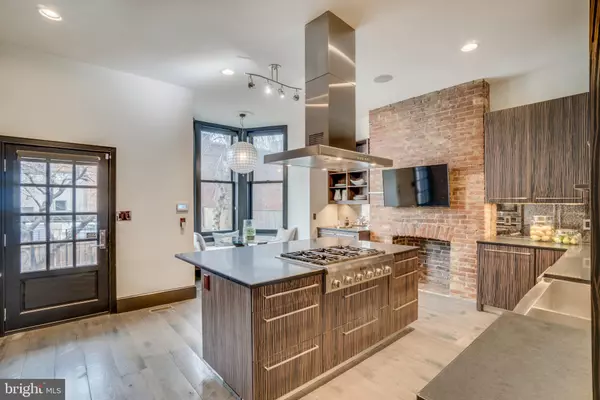$2,500,000
$2,595,000
3.7%For more information regarding the value of a property, please contact us for a free consultation.
4 Beds
5 Baths
4,245 SqFt
SOLD DATE : 04/20/2020
Key Details
Sold Price $2,500,000
Property Type Townhouse
Sub Type Interior Row/Townhouse
Listing Status Sold
Purchase Type For Sale
Square Footage 4,245 sqft
Price per Sqft $588
Subdivision Shaw
MLS Listing ID DCDC460002
Sold Date 04/20/20
Style Victorian
Bedrooms 4
Full Baths 4
Half Baths 1
HOA Y/N N
Abv Grd Liv Area 3,030
Originating Board BRIGHT
Year Built 1865
Annual Tax Amount $11,905
Tax Year 2019
Lot Size 2,200 Sqft
Acres 0.05
Property Description
Introducing 905 M Street NW, a stunning, circa 1865, 4 story Victorian rowhome with four spacious bedroom suites, and four and a half bathrooms. This home has been meticulously renovated and restored. Soaring 14' ceilings, original staircase and banister, wide plank Hickory flooring throughout and a gorgeous gourmet kitchen are just a few details of this home. The main level boasts a bright and sunny living area with custom built-in shelving and a wood-burning fireplace. The spacious dining area features a built-in bar, wine fridge, and extra storage. The large eat-in kitchen is stocked with top of the line Thermador appliances, a 6-burner gas cooktop, honed granite countertops, expansive island with seating, and built-in breakfast banquette. Just beyond the kitchen is a large outdoor patio area with room for outdoor entertaining and secure parking. Three generously sized upper-level bedrooms, including the master suite, all feature custom closets with built-ins and spacious en-suite bathrooms. The top-level suite has an office area and walks out to a deck with views of Washington. The lower level one bedroom, one bathroom apartment can be accessed from the interior giving the owner the option of renting or using it as additional living space. 905 M Street is ideally located in Shaw, with Michelin Star rated Blagden Alley restaurants just behind the house and walking distance to both Logan Circle and Mt. Vernon Square Metro.
Location
State DC
County Washington
Zoning RF-1
Rooms
Other Rooms Office
Basement Connecting Stairway, Daylight, Full, Front Entrance, Full, Fully Finished, Improved, Interior Access, Outside Entrance
Interior
Interior Features Bar, Built-Ins, Ceiling Fan(s), Combination Dining/Living, Crown Moldings, Dining Area, Kitchen - Eat-In, Primary Bath(s), Walk-in Closet(s), Window Treatments, Wood Floors
Heating Forced Air, Heat Pump(s)
Cooling Central A/C
Fireplaces Number 4
Fireplaces Type Wood, Non-Functioning
Equipment Built-In Microwave, Built-In Range, Dishwasher, Dryer, Instant Hot Water, Oven/Range - Gas, Six Burner Stove, Stainless Steel Appliances, Washer, Water Heater
Furnishings No
Fireplace Y
Window Features Double Pane
Appliance Built-In Microwave, Built-In Range, Dishwasher, Dryer, Instant Hot Water, Oven/Range - Gas, Six Burner Stove, Stainless Steel Appliances, Washer, Water Heater
Heat Source Electric
Exterior
Exterior Feature Deck(s), Patio(s)
Water Access N
Accessibility None
Porch Deck(s), Patio(s)
Garage N
Building
Story 3+
Sewer Public Sewer
Water Public
Architectural Style Victorian
Level or Stories 3+
Additional Building Above Grade, Below Grade
New Construction N
Schools
School District District Of Columbia Public Schools
Others
Senior Community No
Tax ID 0368//0802
Ownership Fee Simple
SqFt Source Estimated
Security Features Exterior Cameras,Motion Detectors,Security System
Special Listing Condition Standard
Read Less Info
Want to know what your home might be worth? Contact us for a FREE valuation!

Our team is ready to help you sell your home for the highest possible price ASAP

Bought with Daniel M Heider • TTR Sotheby's International Realty
"My job is to find and attract mastery-based agents to the office, protect the culture, and make sure everyone is happy! "
12 Terry Drive Suite 204, Newtown, Pennsylvania, 18940, United States






