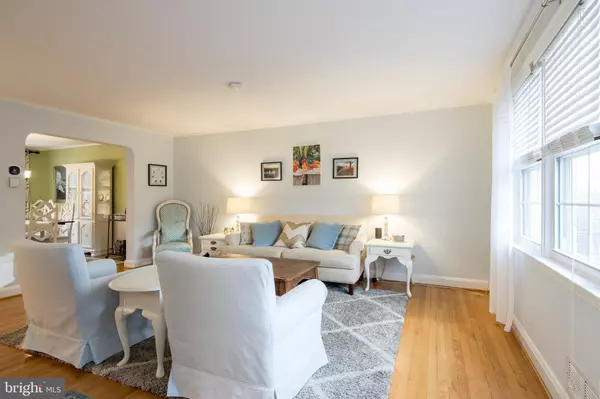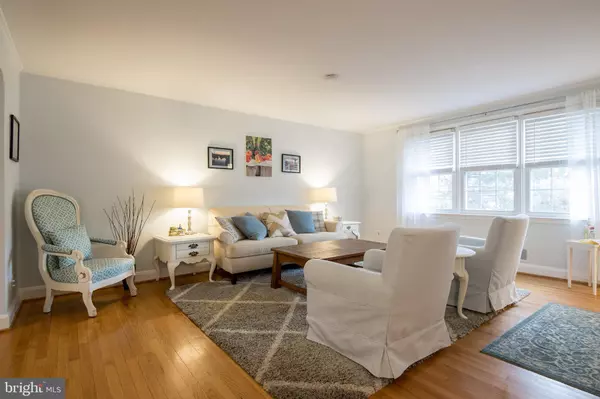$263,000
$265,000
0.8%For more information regarding the value of a property, please contact us for a free consultation.
3 Beds
2 Baths
1,600 SqFt
SOLD DATE : 02/16/2021
Key Details
Sold Price $263,000
Property Type Townhouse
Sub Type Interior Row/Townhouse
Listing Status Sold
Purchase Type For Sale
Square Footage 1,600 sqft
Price per Sqft $164
Subdivision Loch Raven Village
MLS Listing ID MDBC516944
Sold Date 02/16/21
Style Colonial
Bedrooms 3
Full Baths 1
Half Baths 1
HOA Y/N N
Abv Grd Liv Area 1,280
Originating Board BRIGHT
Year Built 1959
Annual Tax Amount $3,225
Tax Year 2020
Lot Size 2,300 Sqft
Acres 0.05
Property Description
Bright & Beautiful 3BR-1.5BA Brick THS-Features a Marble Counter Kitchen with a LG Open Counter Pass thru to DR-Nice Hardwood Floors on Main & Upper Levels-3 BR's Upstairs All w/Recessed Lights-Master BR has 2 Closets, High Bead Board Wainscoting & a Designer Ceiling Fan Light-Beautifully Updated Hall Bath with Glass Like Mosaic Ceramic Tile Floor & Marble Top Vanity-Pull Down Stairs to Partially Floored Attic-Absolutely Lovely LL Family Room w/Carpet & Recessed Lights That Provides Great Space for Your Man-Cave, Play Space &/OR Home Office! Beautiful Backyard w/a LG 19'x12' Deck & New Green Loane Brothers Awning (2019) Currently Stored for Winter- Patio Area for a Firepit-Completely Privacy Fenced-Nice Shed-Double Gate for a Car if Someone Would Prefer a Rear Parking Pad -New Roof 2018-New Hot Water Heater 2018-New Lower Level Bathroom 2019-See Bright Docs for Other Upgrades, Helpful Info & Exclusions
Location
State MD
County Baltimore
Zoning R
Direction South
Rooms
Other Rooms Living Room, Dining Room, Primary Bedroom, Bedroom 2, Bedroom 3, Kitchen, Family Room, Utility Room, Bathroom 1, Half Bath
Basement Heated, Improved, Full, Rear Entrance, Walkout Stairs, Workshop, Sump Pump
Interior
Interior Features Attic, Attic/House Fan, Carpet, Ceiling Fan(s), Chair Railings, Floor Plan - Open, Formal/Separate Dining Room, Recessed Lighting, Tub Shower, Upgraded Countertops, Wood Floors
Hot Water Natural Gas
Heating Forced Air
Cooling Attic Fan, Ceiling Fan(s), Central A/C
Flooring Hardwood, Carpet, Ceramic Tile, Laminated
Equipment Built-In Range, Dishwasher, Disposal, Dryer - Front Loading, Dryer - Gas, Icemaker, Microwave, Oven - Self Cleaning, Oven/Range - Gas, Range Hood, Refrigerator, Washer, Water Dispenser, Water Heater
Fireplace N
Window Features Double Pane,Replacement,Screens
Appliance Built-In Range, Dishwasher, Disposal, Dryer - Front Loading, Dryer - Gas, Icemaker, Microwave, Oven - Self Cleaning, Oven/Range - Gas, Range Hood, Refrigerator, Washer, Water Dispenser, Water Heater
Heat Source Natural Gas
Laundry Lower Floor
Exterior
Exterior Feature Deck(s), Patio(s), Porch(es)
Fence Privacy, Rear, Wood
Utilities Available Cable TV Available, None
Water Access N
View Garden/Lawn
Roof Type Architectural Shingle
Street Surface Black Top
Accessibility Other
Porch Deck(s), Patio(s), Porch(es)
Road Frontage City/County
Garage N
Building
Lot Description Front Yard, Landscaping, Rear Yard, Other
Story 3
Sewer Public Sewer
Water Public
Architectural Style Colonial
Level or Stories 3
Additional Building Above Grade, Below Grade
Structure Type Dry Wall
New Construction N
Schools
Elementary Schools Pleasant Plains
Middle Schools Loch Raven Technical Academy
High Schools Loch Raven
School District Baltimore County Public Schools
Others
Senior Community No
Tax ID 04090918475830
Ownership Fee Simple
SqFt Source Assessor
Special Listing Condition Standard
Read Less Info
Want to know what your home might be worth? Contact us for a FREE valuation!

Our team is ready to help you sell your home for the highest possible price ASAP

Bought with Robert A Commodari • Keller Williams Gateway LLC
"My job is to find and attract mastery-based agents to the office, protect the culture, and make sure everyone is happy! "
12 Terry Drive Suite 204, Newtown, Pennsylvania, 18940, United States






