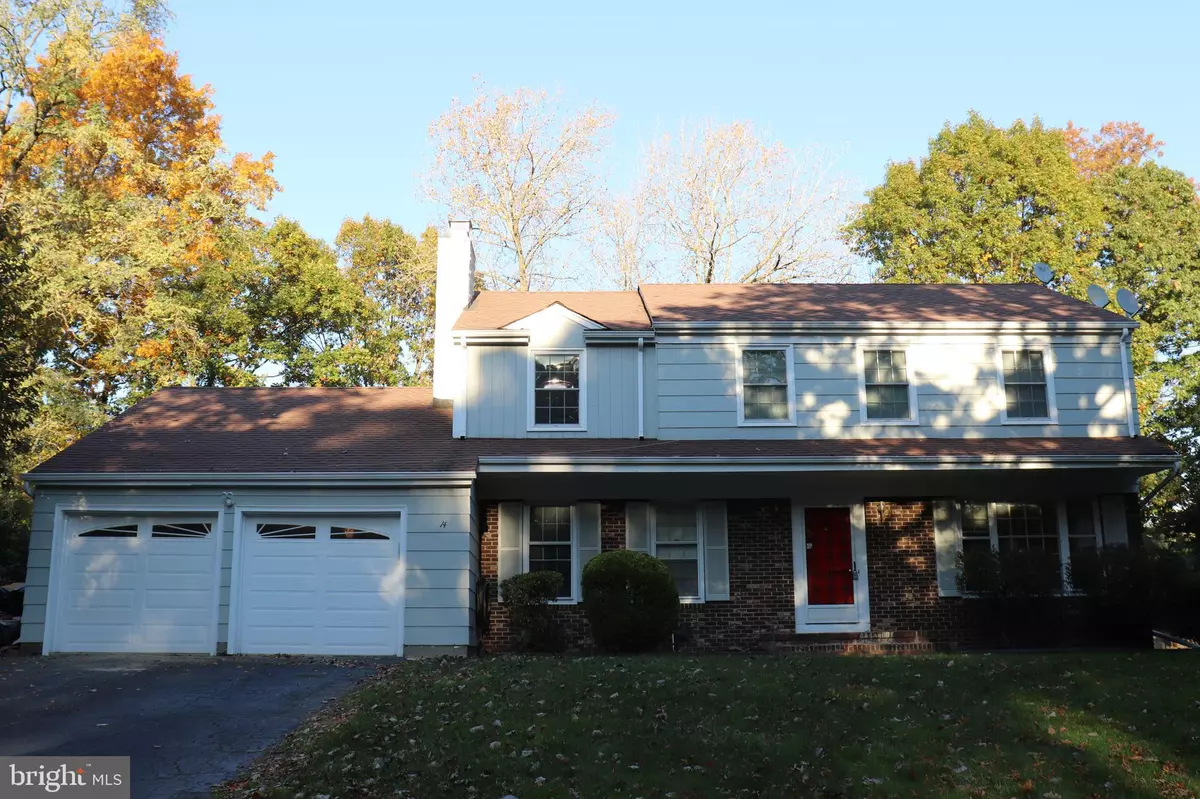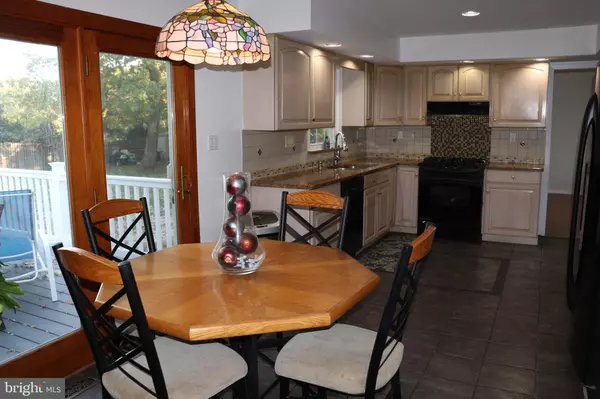$577,500
$590,000
2.1%For more information regarding the value of a property, please contact us for a free consultation.
4 Beds
3 Baths
1,861 SqFt
SOLD DATE : 02/04/2022
Key Details
Sold Price $577,500
Property Type Single Family Home
Sub Type Detached
Listing Status Sold
Purchase Type For Sale
Square Footage 1,861 sqft
Price per Sqft $310
Subdivision Rutgers
MLS Listing ID NJMX2001056
Sold Date 02/04/22
Style Colonial
Bedrooms 4
Full Baths 2
Half Baths 1
HOA Y/N N
Abv Grd Liv Area 1,861
Originating Board BRIGHT
Year Built 1980
Annual Tax Amount $8,927
Tax Year 2019
Lot Size 0.351 Acres
Acres 0.35
Lot Dimensions 90.00 x 170.00
Property Description
Come see this beautiful colonial house with 4 bedrooms, 2 1/2 baths, 2 car garage and a finished basement with windows and 2 sump pumps. Large eat-in kitchen with formal dining room and wood floor. Kitchen has granite counter top. ceramic tiled floor and pantry. There is a carpeted family room with a beautiful wood burning fire place with glass back splash and formal living room with wood floor. The first floor also has a half bath, laundry and a double glass door that leads out to the deck where you can barbeque, relax and enjoy nature. All bedrooms are on the 2nd floor, with carpet and wood floor, walking closets and jacuzzi tub. This house is located in a CUL-DE-SAC. Property is being sold " AS IS". DO NOT WAIT. WON'T LAST!
Location
State NJ
County Middlesex
Area Piscataway Twp (21217)
Zoning R20
Rooms
Basement Fully Finished, Sump Pump, Windows
Main Level Bedrooms 4
Interior
Interior Features Attic, Ceiling Fan(s), Dining Area, Kitchen - Eat-In, Pantry, Soaking Tub, Stall Shower, Tub Shower, Walk-in Closet(s), Wood Floors
Hot Water Natural Gas
Heating Forced Air, Central
Cooling Ceiling Fan(s), Central A/C
Fireplaces Number 1
Fireplaces Type Screen, Wood
Equipment Cooktop, Dishwasher, Dryer, Refrigerator, Stove, Exhaust Fan, Washer, Water Heater
Furnishings Partially
Fireplace Y
Appliance Cooktop, Dishwasher, Dryer, Refrigerator, Stove, Exhaust Fan, Washer, Water Heater
Heat Source Natural Gas
Laundry Main Floor
Exterior
Parking Features Built In, Garage - Front Entry
Garage Spaces 6.0
Water Access N
View Trees/Woods, Street
Street Surface Black Top,Paved
Accessibility Doors - Lever Handle(s)
Road Frontage Boro/Township, Public
Attached Garage 2
Total Parking Spaces 6
Garage Y
Building
Lot Description Cul-de-sac, Irregular, Rear Yard, Road Frontage
Story 2
Foundation Concrete Perimeter
Sewer Private Sewer
Water Public
Architectural Style Colonial
Level or Stories 2
Additional Building Above Grade, Below Grade
New Construction N
Schools
Elementary Schools Grandview E.S.
Middle Schools T. Schor
High Schools Piscataway Township H.S.
School District Piscataway Township Public Schools
Others
Pets Allowed Y
Senior Community No
Tax ID 17-02701-00064
Ownership Fee Simple
SqFt Source Assessor
Acceptable Financing Cash, Conventional, FHA, VA
Horse Property N
Listing Terms Cash, Conventional, FHA, VA
Financing Cash,Conventional,FHA,VA
Special Listing Condition Standard
Pets Allowed No Pet Restrictions
Read Less Info
Want to know what your home might be worth? Contact us for a FREE valuation!

Our team is ready to help you sell your home for the highest possible price ASAP

Bought with Non Member • Non Subscribing Office
"My job is to find and attract mastery-based agents to the office, protect the culture, and make sure everyone is happy! "
12 Terry Drive Suite 204, Newtown, Pennsylvania, 18940, United States






