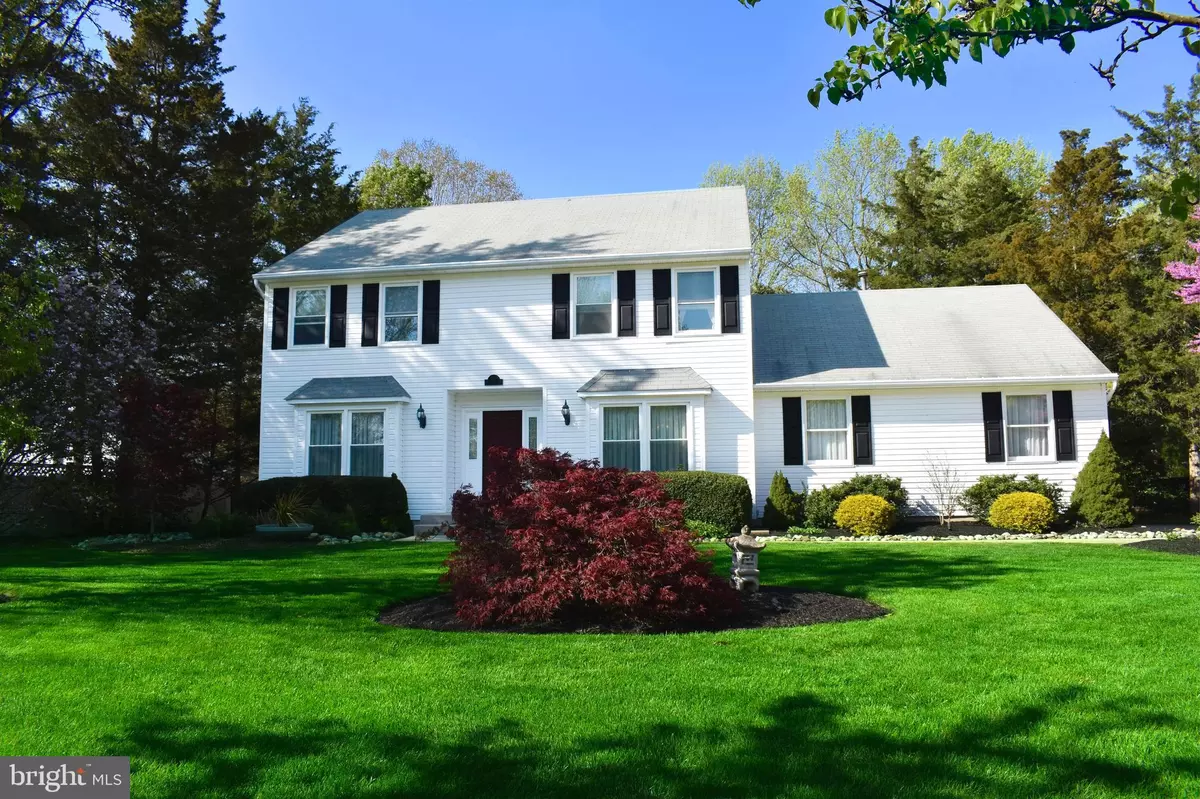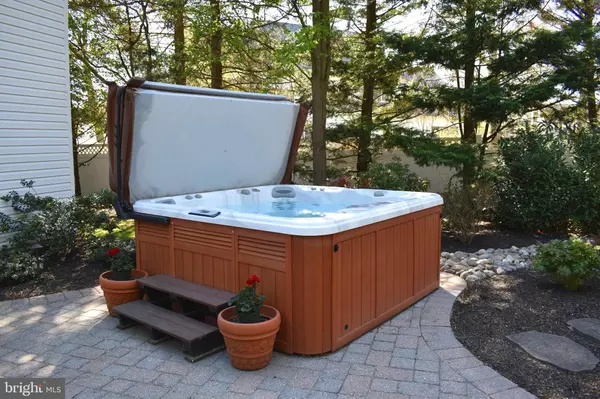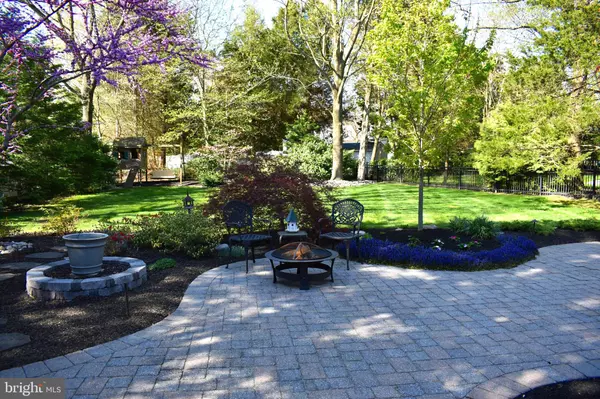$475,000
$450,000
5.6%For more information regarding the value of a property, please contact us for a free consultation.
4 Beds
3 Baths
2,595 SqFt
SOLD DATE : 07/21/2021
Key Details
Sold Price $475,000
Property Type Single Family Home
Sub Type Detached
Listing Status Sold
Purchase Type For Sale
Square Footage 2,595 sqft
Price per Sqft $183
Subdivision Cider Press
MLS Listing ID NJGL274538
Sold Date 07/21/21
Style Colonial
Bedrooms 4
Full Baths 2
Half Baths 1
HOA Fees $12/ann
HOA Y/N Y
Abv Grd Liv Area 2,595
Originating Board BRIGHT
Year Built 1992
Annual Tax Amount $10,282
Tax Year 2020
Lot Size 0.450 Acres
Acres 0.45
Lot Dimensions 0.00 x 0.00
Property Description
This beautiful home has been completely updated, sparing no expense with the finest craftsmanship and top quality materials! Entertain all your guests when you host holiday gatherings, in your formal living and dining rooms. Prepare the simplest meals or gourmet spreads in this bright (1 year new) kitchen on granite counters. Enjoy your morning coffee in the breakfast area or step out to your paver patio and soak up the sun surrounded by beautiful landscaping in this backyard paradise. Cozy up to the wood burning fireplace in this spacious family room, or simply push a button to light the gas burning fireplace in the basement home theater. When its time to call it a day, retire in your spacious primary bedroom under this dramatic cathedral ceiling. Plenty of storage for everything you own in this huge walk in closet and another large closet in the primary bedroom. Get away from it all in a giant soaking tub in this updated primary bathroom where shower time is even more fun with this gorgeous two person shower. Everything in the main bathroom tucks away neatly in all those cabinets! The new second full bathroom upstairs keeps everything running smoothly in the morning. All three additional bedrooms are generously sized, also with spacious closets. Don't forget to check out the most relaxing part... the hot tub! Hours of fun to be had in the outdoor tree house. Your greatest escape of all is in the basement with a home theater, pool room and 2nd kitchen, all with custom built in features, and a huge storage area for all those things you only use once in awhile! This home is not going to last... Schedule your showing before it's gone!!
Location
State NJ
County Gloucester
Area Harrison Twp (20808)
Zoning R2
Rooms
Other Rooms Living Room, Dining Room, Primary Bedroom, Bedroom 2, Bedroom 3, Bedroom 4, Kitchen, Family Room, Breakfast Room, Laundry, Recreation Room, Media Room, Bathroom 1, Bathroom 2
Basement Partially Finished
Interior
Interior Features 2nd Kitchen, Built-Ins, Family Room Off Kitchen, Pantry, Recessed Lighting, Soaking Tub, Stall Shower, Tub Shower, Upgraded Countertops, Walk-in Closet(s), WhirlPool/HotTub, Window Treatments
Hot Water Natural Gas
Heating Forced Air
Cooling Central A/C
Fireplaces Number 2
Fireplaces Type Gas/Propane, Wood, Mantel(s)
Equipment Built-In Microwave, Dishwasher, Oven/Range - Gas, Refrigerator
Furnishings No
Fireplace Y
Appliance Built-In Microwave, Dishwasher, Oven/Range - Gas, Refrigerator
Heat Source Natural Gas
Laundry Main Floor
Exterior
Exterior Feature Patio(s)
Parking Features Additional Storage Area, Garage - Side Entry
Garage Spaces 2.0
Water Access N
Accessibility None
Porch Patio(s)
Attached Garage 2
Total Parking Spaces 2
Garage Y
Building
Story 2
Sewer Public Sewer
Water Public
Architectural Style Colonial
Level or Stories 2
Additional Building Above Grade, Below Grade
New Construction N
Schools
Elementary Schools Harrison Township E.S.
Middle Schools Clearview Regional
High Schools Clearview Regional
School District Clearview Regional Schools
Others
Pets Allowed Y
HOA Fee Include Common Area Maintenance
Senior Community No
Tax ID 08-00049 04-00008
Ownership Fee Simple
SqFt Source Assessor
Acceptable Financing Conventional, VA
Horse Property N
Listing Terms Conventional, VA
Financing Conventional,VA
Special Listing Condition Standard
Pets Allowed No Pet Restrictions
Read Less Info
Want to know what your home might be worth? Contact us for a FREE valuation!

Our team is ready to help you sell your home for the highest possible price ASAP

Bought with Dawn Proto • BHHS Fox & Roach-Mullica Hill North
"My job is to find and attract mastery-based agents to the office, protect the culture, and make sure everyone is happy! "
12 Terry Drive Suite 204, Newtown, Pennsylvania, 18940, United States






