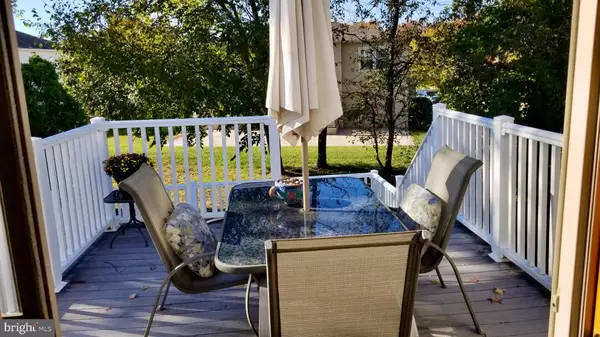$377,900
$369,900
2.2%For more information regarding the value of a property, please contact us for a free consultation.
4 Beds
3 Baths
2,271 SqFt
SOLD DATE : 01/13/2022
Key Details
Sold Price $377,900
Property Type Single Family Home
Sub Type Detached
Listing Status Sold
Purchase Type For Sale
Square Footage 2,271 sqft
Price per Sqft $166
Subdivision Ramblewood Farms
MLS Listing ID NJBL2010730
Sold Date 01/13/22
Style Split Level
Bedrooms 4
Full Baths 2
Half Baths 1
HOA Y/N N
Abv Grd Liv Area 2,271
Originating Board BRIGHT
Year Built 1971
Annual Tax Amount $8,221
Tax Year 2021
Lot Dimensions 70.00 x 151.00
Property Description
Ideal location in a warm and friendly neighborhood locally known as Lafayette Loop in Ramblewood Farms section. Features include 4 bedrooms plus LR, DR, eat-in kitchen new in 2015 with stainless appliances and ceramic floor, huge family room with fireplace, hardwood floors, two-tier deck off LR wrapped in trees for privacy, and a 2 car garage. This home is next to a small cul-de-sac, the scene of many block parties, as well as the bus stop for the local elementary school. A short walk to Meeting House Square and Crispin Square shopping centers, as well as Laurel Acres Park. What an Exceptional Location !!! The Entry room with its tall ceilings is a great location for a 10 foot Christmas tree.
Award-Winning School System
As to some impressive and uncommon features. This home has Pella Replacement windows and Anderson Patio Doors. The Fireplace is originally wood-burning and converted to gas it is now used with an electric insert. HVAC is top Notch and the whole main floor is hardwood or ceramic.
Location
State NJ
County Burlington
Area Mount Laurel Twp (20324)
Zoning RES
Rooms
Other Rooms Living Room, Dining Room, Bedroom 4, Kitchen, Game Room, Family Room, Bathroom 1, Bathroom 2, Bathroom 3, Bonus Room
Basement English, Full, Fully Finished, Heated, Walkout Level
Main Level Bedrooms 3
Interior
Interior Features Kitchen - Eat-In, Formal/Separate Dining Room, Floor Plan - Traditional, Ceiling Fan(s), Carpet, Wood Floors
Hot Water Natural Gas
Cooling Central A/C
Flooring Hardwood, Partially Carpeted
Fireplaces Number 1
Fireplaces Type Brick, Electric, Gas/Propane, Wood, Other
Equipment Dishwasher, Dryer - Gas, Water Heater, Washer, Stainless Steel Appliances, Refrigerator, Range Hood, Oven/Range - Electric, Microwave, ENERGY STAR Refrigerator, ENERGY STAR Dishwasher, Energy Efficient Appliances, Dryer
Fireplace Y
Window Features Energy Efficient,ENERGY STAR Qualified,Low-E,Double Pane
Appliance Dishwasher, Dryer - Gas, Water Heater, Washer, Stainless Steel Appliances, Refrigerator, Range Hood, Oven/Range - Electric, Microwave, ENERGY STAR Refrigerator, ENERGY STAR Dishwasher, Energy Efficient Appliances, Dryer
Heat Source Natural Gas
Laundry Lower Floor
Exterior
Parking Features Garage - Front Entry
Garage Spaces 8.0
Utilities Available Cable TV, Phone, Water Available, Sewer Available
Water Access N
Roof Type Asphalt
Accessibility None
Attached Garage 2
Total Parking Spaces 8
Garage Y
Building
Lot Description Crops Reserved, Irregular, Rear Yard
Story 2
Foundation Block
Sewer Public Sewer
Water Public
Architectural Style Split Level
Level or Stories 2
Additional Building Above Grade, Below Grade
New Construction N
Schools
School District Mount Laurel Township Public Schools
Others
Senior Community No
Tax ID 24-01002 01-00037
Ownership Fee Simple
SqFt Source Assessor
Acceptable Financing Cash, Conventional, FHA, VA
Horse Property N
Listing Terms Cash, Conventional, FHA, VA
Financing Cash,Conventional,FHA,VA
Special Listing Condition Standard
Read Less Info
Want to know what your home might be worth? Contact us for a FREE valuation!

Our team is ready to help you sell your home for the highest possible price ASAP

Bought with Samuel N Lepore • Keller Williams Realty - Moorestown
"My job is to find and attract mastery-based agents to the office, protect the culture, and make sure everyone is happy! "
12 Terry Drive Suite 204, Newtown, Pennsylvania, 18940, United States






