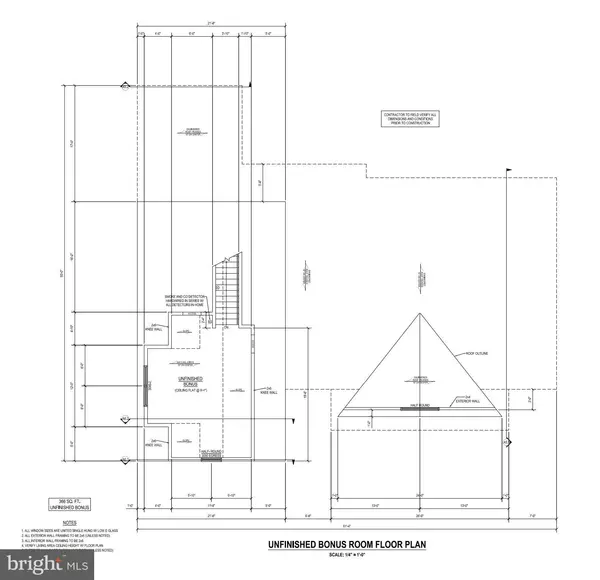$406,000
$395,000
2.8%For more information regarding the value of a property, please contact us for a free consultation.
3 Beds
2 Baths
1,852 SqFt
SOLD DATE : 04/14/2022
Key Details
Sold Price $406,000
Property Type Single Family Home
Sub Type Detached
Listing Status Sold
Purchase Type For Sale
Square Footage 1,852 sqft
Price per Sqft $219
Subdivision King Farms
MLS Listing ID DESU2009636
Sold Date 04/14/22
Style Ranch/Rambler,Contemporary
Bedrooms 3
Full Baths 2
HOA Fees $25/ann
HOA Y/N Y
Abv Grd Liv Area 1,852
Originating Board BRIGHT
Year Built 2022
Annual Tax Amount $50
Tax Year 2021
Lot Size 1.130 Acres
Acres 1.13
Lot Dimensions 147.00 x 335.00
Property Description
Address doesn't show on GPS yet so check out our directions or map to 13862 Johnson Road, Laurel, DE which will take you to the King Farms entrance. This beautiful, contemporary new construction contemporary rancher features 1,852 SF of finished space on the first floor with an option to finish an additional 366 SF of bonus space on the second floor!! This beautiful home is currently under construction on the East Side of Laurel Delaware and will soon be ready for move in! Home includes upgraded finishes like granite counters in kitchen & baths, Stainless Steel appliance package, Luxury Vinyl Plank flooring in living areas with carpet in bedrooms, plus much more. See attached spec sheet for more details. The home layout features an open floor plan with beautiful great room open to the spacious kitchen with huge island and breakfast area for tons of seating and counter/storage space. The split bedroom plan features a lovely primary suite with huge walk-in closet, dual vanity sinks and walk in shower. There are two additional amply sized bedrooms with a shared hall bath. Situated right off the attached 2-car garage is a huge mud/laundry room the perfect spot to leave all those jackets and muddy shoes! Walking up to the second floor, you'll find a unfinished bonus space with tons of potential for an office, den, playroom, workout space or even another bedroom if you wanted to finish it for additional living space. Outside you'll love the beautiful front porch - perfect for rocking on those warm summer evenings and the huge back deck - perfect for grilling with plenty of space for seating too! All that, situated on almost a full acre, leaves plenty of space to grow and enjoy the home without being on top of your neighbors. Don't delay - this one won't last long!! If you hurry you may be able to pick some of the finishes!! INTERIOR PHOTOS ARE OF A SIMILAR HOME TO GIVE YOU AN IDEA OF FINISHES THAT CAN BE SELECTED.
Location
State DE
County Sussex
Area Broad Creek Hundred (31002)
Zoning RV
Rooms
Main Level Bedrooms 3
Interior
Interior Features Bar, Breakfast Area, Carpet, Central Vacuum, Combination Kitchen/Living, Entry Level Bedroom, Floor Plan - Open, Kitchen - Island, Primary Bath(s), Primary Bedroom - Ocean Front, Upgraded Countertops, Walk-in Closet(s)
Hot Water Tankless
Heating Forced Air
Cooling Central A/C, Ceiling Fan(s)
Flooring Carpet, Luxury Vinyl Plank
Equipment Built-In Microwave, Dishwasher, Oven/Range - Electric, Refrigerator, Washer/Dryer Hookups Only, Water Heater - Tankless
Furnishings No
Fireplace N
Appliance Built-In Microwave, Dishwasher, Oven/Range - Electric, Refrigerator, Washer/Dryer Hookups Only, Water Heater - Tankless
Heat Source Propane - Leased
Laundry Main Floor
Exterior
Exterior Feature Deck(s), Porch(es)
Parking Features Garage - Side Entry
Garage Spaces 6.0
Water Access N
Roof Type Architectural Shingle
Accessibility 2+ Access Exits
Porch Deck(s), Porch(es)
Attached Garage 2
Total Parking Spaces 6
Garage Y
Building
Lot Description Cleared
Story 1.5
Foundation Crawl Space, Block
Sewer On Site Septic
Water Well
Architectural Style Ranch/Rambler, Contemporary
Level or Stories 1.5
Additional Building Above Grade, Below Grade
Structure Type Dry Wall
New Construction Y
Schools
School District Laurel
Others
Senior Community No
Tax ID 232-13.00-253.00
Ownership Fee Simple
SqFt Source Assessor
Acceptable Financing Cash, Conventional, FHA, USDA, VA
Listing Terms Cash, Conventional, FHA, USDA, VA
Financing Cash,Conventional,FHA,USDA,VA
Special Listing Condition Standard
Read Less Info
Want to know what your home might be worth? Contact us for a FREE valuation!

Our team is ready to help you sell your home for the highest possible price ASAP

Bought with BRENDA RAMBO • RE/MAX Advantage Realty
"My job is to find and attract mastery-based agents to the office, protect the culture, and make sure everyone is happy! "
12 Terry Drive Suite 204, Newtown, Pennsylvania, 18940, United States






