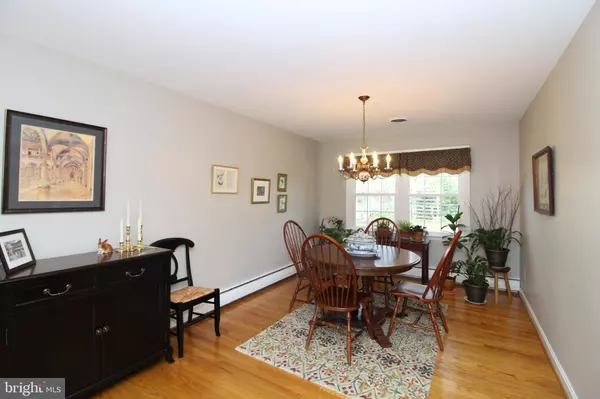$455,000
$460,000
1.1%For more information regarding the value of a property, please contact us for a free consultation.
3 Beds
3 Baths
3,343 SqFt
SOLD DATE : 06/17/2021
Key Details
Sold Price $455,000
Property Type Single Family Home
Sub Type Detached
Listing Status Sold
Purchase Type For Sale
Square Footage 3,343 sqft
Price per Sqft $136
Subdivision Shipley Heights
MLS Listing ID DENC523332
Sold Date 06/17/21
Style Ranch/Rambler
Bedrooms 3
Full Baths 2
Half Baths 1
HOA Fees $3/ann
HOA Y/N Y
Abv Grd Liv Area 2,475
Originating Board BRIGHT
Year Built 1959
Annual Tax Amount $3,216
Tax Year 2020
Lot Size 0.490 Acres
Acres 0.49
Lot Dimensions 235.00 x 156.00
Property Description
This beautiful 3 bedroom, 2.5 bath ranch home on a very private and quiet lot is now available for you to see! This stunning home has it all including gleaming hardwood floors throughout most of this home, large Living Room and open Dining Room, custom updated eat-in Kitchen with beautiful cabinetry, granite counters, stainless refrigerator, dishwasher & range, five burner gas range, built-in microwave, pull-out cabinets, lazy susan, recessed lighting, built-in shelving and wine rack, double stainless sinks, ceramic tiled backsplash and hardwood floors! There are pocket doors on both sides of the Kitchen for extra privacy. The Family Room has hardwood floors and access to the stunning paver patio and walkways. The lovely Main Bedroom Suite has three double closets, hardwood floors and a full updated ceramic tiled bathroom with marble counter, glass shower door, new vanity & toilet in 2020. The other bedrooms are all spacious with hardwood floors, great closet space and the full hall bathroom has been updated and has ceramic tile as well. Other updates and/or fine features include: windows, new roof, sidings & gutters 2015, paver patio 2017, 2-car turned garage with updated door, attic with pull-down stairs (lighted & partially floored), whole house attic fan, laundry chute, exquisite landscaping surrounding this home along with many specimen plantings. Super location, close to shopping, restaurants, I-95, train stations, easy commute to Wilmington and Philadelphia and the list goes on and on!!!
Location
State DE
County New Castle
Area Brandywine (30901)
Zoning NC10
Direction Southeast
Rooms
Other Rooms Living Room, Dining Room, Bedroom 2, Bedroom 3, Kitchen, Family Room, Bedroom 1, Recreation Room, Bathroom 1, Bathroom 2, Half Bath
Basement Partially Finished, Rear Entrance
Main Level Bedrooms 3
Interior
Interior Features Additional Stairway, Attic/House Fan
Hot Water Natural Gas
Heating Baseboard - Hot Water, Baseboard - Electric
Cooling Central A/C
Flooring Hardwood
Fireplaces Number 1
Fireplaces Type Brick
Equipment Dishwasher, Disposal, Dryer, Washer, Refrigerator, Oven - Self Cleaning, Extra Refrigerator/Freezer, Oven/Range - Gas, Stainless Steel Appliances, Built-In Microwave
Fireplace Y
Appliance Dishwasher, Disposal, Dryer, Washer, Refrigerator, Oven - Self Cleaning, Extra Refrigerator/Freezer, Oven/Range - Gas, Stainless Steel Appliances, Built-In Microwave
Heat Source Natural Gas, Electric
Exterior
Parking Features Garage - Side Entry, Garage Door Opener, Inside Access
Garage Spaces 6.0
Utilities Available Cable TV Available, Electric Available, Natural Gas Available, Phone Available
Water Access N
View Trees/Woods
Roof Type Shingle
Accessibility None
Attached Garage 2
Total Parking Spaces 6
Garage Y
Building
Lot Description Front Yard, Rear Yard, Private
Story 1
Sewer Public Sewer
Water Public
Architectural Style Ranch/Rambler
Level or Stories 1
Additional Building Above Grade, Below Grade
New Construction N
Schools
Elementary Schools Lombardy
Middle Schools Springer
High Schools Brandywine
School District Brandywine
Others
HOA Fee Include Snow Removal
Senior Community No
Tax ID 06-112.00-073
Ownership Fee Simple
SqFt Source Assessor
Acceptable Financing Cash, Conventional
Listing Terms Cash, Conventional
Financing Cash,Conventional
Special Listing Condition Standard
Read Less Info
Want to know what your home might be worth? Contact us for a FREE valuation!

Our team is ready to help you sell your home for the highest possible price ASAP

Bought with Edward T McAvinue • Long & Foster Real Estate, Inc.
"My job is to find and attract mastery-based agents to the office, protect the culture, and make sure everyone is happy! "
12 Terry Drive Suite 204, Newtown, Pennsylvania, 18940, United States






