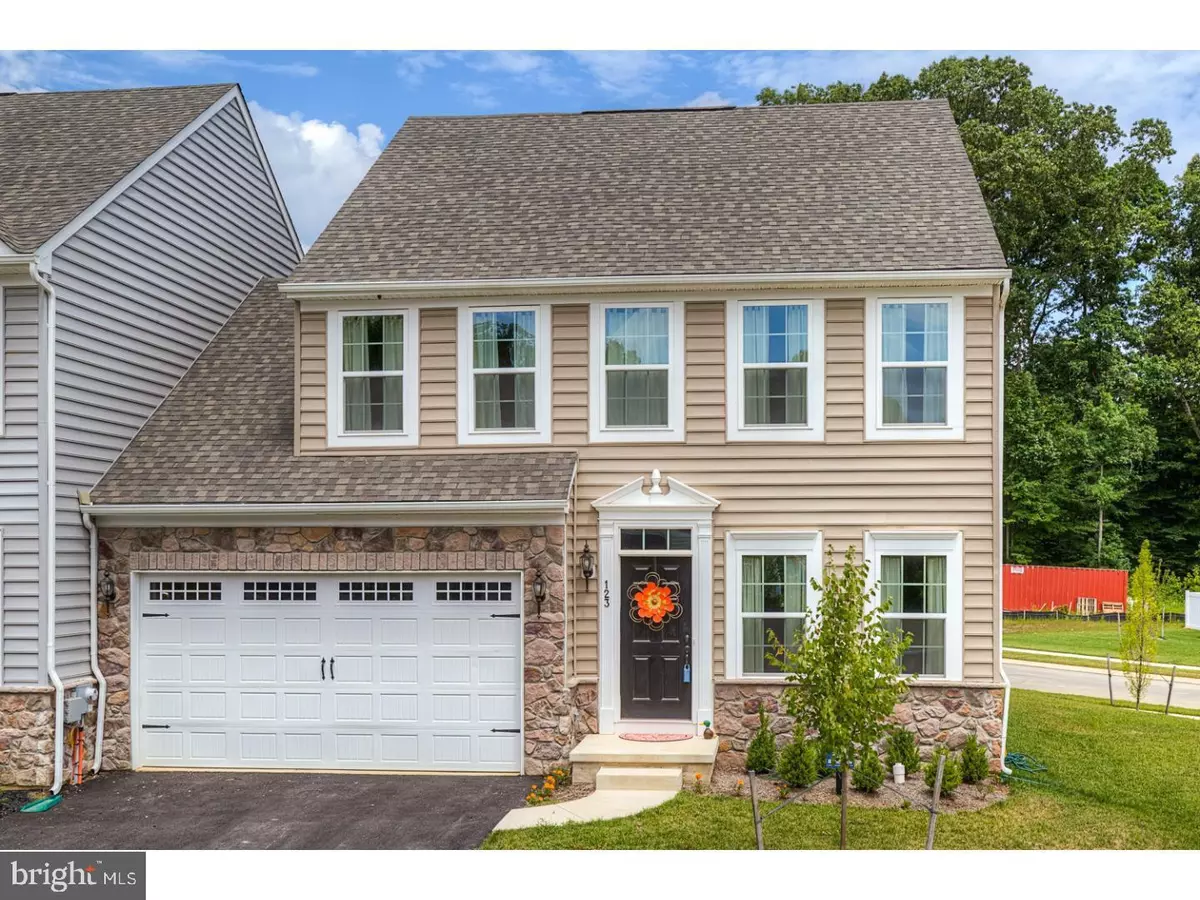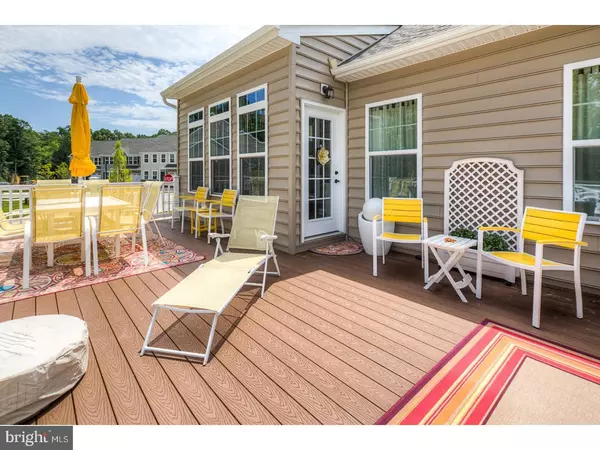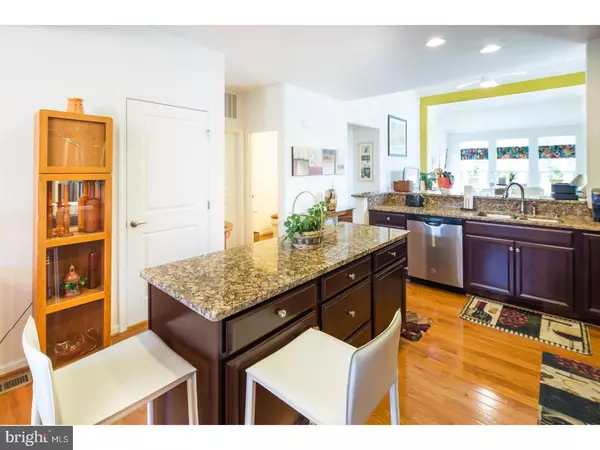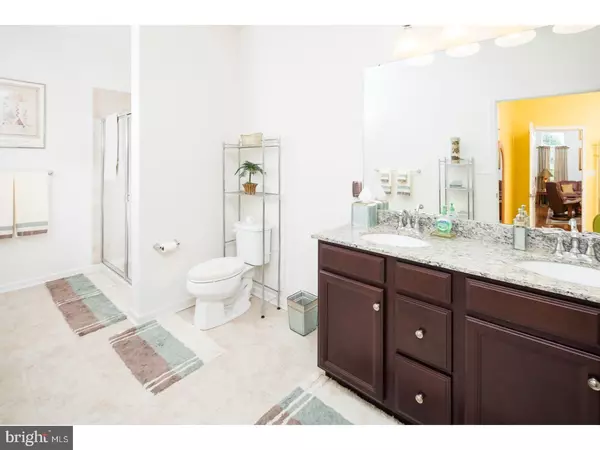$435,000
$435,000
For more information regarding the value of a property, please contact us for a free consultation.
3 Beds
4 Baths
3,300 SqFt
SOLD DATE : 01/21/2022
Key Details
Sold Price $435,000
Property Type Single Family Home
Sub Type Twin/Semi-Detached
Listing Status Sold
Purchase Type For Sale
Square Footage 3,300 sqft
Price per Sqft $131
Subdivision La Grange
MLS Listing ID DENC2011098
Sold Date 01/21/22
Style Carriage House
Bedrooms 3
Full Baths 3
Half Baths 1
HOA Fees $29/ann
HOA Y/N Y
Abv Grd Liv Area 3,300
Originating Board BRIGHT
Year Built 2015
Annual Tax Amount $4,061
Tax Year 2021
Lot Size 6,970 Sqft
Acres 0.16
Lot Dimensions 0.00 x 0.00
Property Description
Gorgeous end unit Carriage Home in highly sought after La Grange neighborhood. This Glyndon model has every box checked! Features 3 Bedrooms, 3.1 baths, owners suite on main floor, 2 car garage, spacious floor plan, full finished basement and trex deck. The kitchen has granite counters, stainless appliances, butlers pantry. and a gas range. The upstairs has a loft overlooking the great room. There are hardwood floors in the foyer, powder room, kitchen, dining room, great room and sunroom. Easy access to the major highways I-95, RT.40, plenty of shopping, dining, and entertainment nearby. Will be on the market 12/4/21 and it won't last.
Location
State DE
County New Castle
Area Newark/Glasgow (30905)
Zoning S
Rooms
Basement Fully Finished, Heated
Main Level Bedrooms 1
Interior
Hot Water Electric
Heating Forced Air
Cooling Central A/C
Heat Source Natural Gas
Exterior
Parking Features Garage - Front Entry, Garage Door Opener
Garage Spaces 2.0
Water Access N
Roof Type Architectural Shingle
Accessibility None
Attached Garage 2
Total Parking Spaces 2
Garage Y
Building
Story 3
Foundation Concrete Perimeter
Sewer Public Sewer
Water Public
Architectural Style Carriage House
Level or Stories 3
Additional Building Above Grade, Below Grade
New Construction N
Schools
School District Christina
Others
Senior Community No
Tax ID 11-026.10-189
Ownership Fee Simple
SqFt Source Assessor
Acceptable Financing Cash, Conventional, FHA, VA
Listing Terms Cash, Conventional, FHA, VA
Financing Cash,Conventional,FHA,VA
Special Listing Condition Standard
Read Less Info
Want to know what your home might be worth? Contact us for a FREE valuation!

Our team is ready to help you sell your home for the highest possible price ASAP

Bought with Gobinatha MuthugowderPalani • Tesla Realty Group, LLC
"My job is to find and attract mastery-based agents to the office, protect the culture, and make sure everyone is happy! "
12 Terry Drive Suite 204, Newtown, Pennsylvania, 18940, United States






