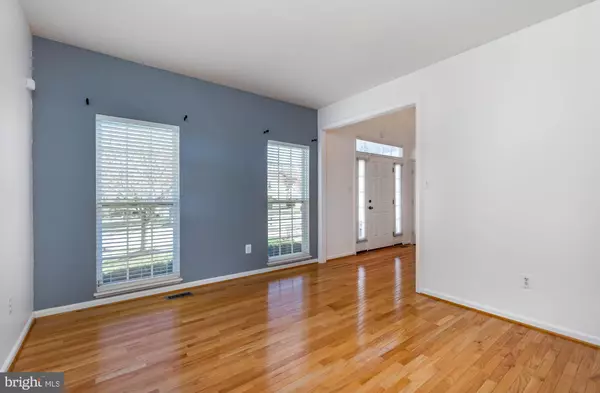$582,000
$599,000
2.8%For more information regarding the value of a property, please contact us for a free consultation.
4 Beds
4 Baths
3,516 SqFt
SOLD DATE : 04/28/2022
Key Details
Sold Price $582,000
Property Type Single Family Home
Sub Type Detached
Listing Status Sold
Purchase Type For Sale
Square Footage 3,516 sqft
Price per Sqft $165
Subdivision Worthington Overlook
MLS Listing ID MDBC2029762
Sold Date 04/28/22
Style Colonial
Bedrooms 4
Full Baths 3
Half Baths 1
HOA Fees $55/mo
HOA Y/N Y
Abv Grd Liv Area 2,766
Originating Board BRIGHT
Year Built 2004
Annual Tax Amount $5,510
Tax Year 2022
Lot Size 0.317 Acres
Acres 0.32
Property Description
COME IN, COME IN!! Welcome to this spacious and bright 4-bedroom, 4-bath home in the exclusive Worthington Overlook community of Owings Mills. A move-in ready, three-level colonial sits on just under 1/3 acre with mature trees, a professionally-landscaped front garden and an open backyard to stretch your legs! Main level boasts freshly-painted, 20-ft foyer with chandelier, hardwood floors, open, eat-in kitchen with granite counters, newer French doors and large family room with gas fireplace, large-screen TV (incl) and separate office. The upper level boasts an en suite master bath with large walk-in closet, three additional bedrooms and hallway full bath. The basement is partially finished with full bath, welled-exit window and plenty of storage space. Composite deck with steps to yard. Water heater and furnace/HVAC (2015). Fixed windows throughout this home provide natural light galore! Close to Stevenson University, Baltimore Metro, shopping, restaurants and I-795 for easy-access to Baltimore or Washington DC.
Location
State MD
County Baltimore
Zoning RESIDENTIAL
Rooms
Other Rooms Primary Bedroom
Basement Connecting Stairway, Interior Access, Partially Finished, Poured Concrete, Sump Pump, Heated
Interior
Interior Features Breakfast Area, Carpet, Ceiling Fan(s), Family Room Off Kitchen, Formal/Separate Dining Room, Kitchen - Island, Recessed Lighting, Stall Shower, Walk-in Closet(s), Wood Floors, Window Treatments, Soaking Tub, Kitchen - Table Space
Hot Water Natural Gas
Heating Programmable Thermostat, Forced Air
Cooling Central A/C, Ceiling Fan(s)
Flooring Carpet, Ceramic Tile, Hardwood
Fireplaces Number 1
Fireplaces Type Fireplace - Glass Doors, Gas/Propane
Equipment Built-In Microwave, Dishwasher, Disposal, Dryer, Exhaust Fan, Refrigerator, Stainless Steel Appliances, Washer, Water Heater
Fireplace Y
Appliance Built-In Microwave, Dishwasher, Disposal, Dryer, Exhaust Fan, Refrigerator, Stainless Steel Appliances, Washer, Water Heater
Heat Source Natural Gas
Laundry Main Floor
Exterior
Exterior Feature Deck(s)
Parking Features Garage - Front Entry, Garage Door Opener, Inside Access
Garage Spaces 4.0
Amenities Available Tot Lots/Playground
Water Access N
Accessibility None
Porch Deck(s)
Attached Garage 2
Total Parking Spaces 4
Garage Y
Building
Lot Description Cul-de-sac, Front Yard, No Thru Street, Rear Yard, Trees/Wooded
Story 3
Foundation Passive Radon Mitigation, Concrete Perimeter
Sewer Public Sewer, Public Septic
Water Public
Architectural Style Colonial
Level or Stories 3
Additional Building Above Grade, Below Grade
New Construction N
Schools
School District Baltimore County Public Schools
Others
HOA Fee Include Snow Removal,Common Area Maintenance
Senior Community No
Tax ID 04042300012816
Ownership Fee Simple
SqFt Source Assessor
Security Features Carbon Monoxide Detector(s),Security System,Monitored,Motion Detectors,Fire Detection System,Smoke Detector
Acceptable Financing Cash, Conventional, FHA, VA
Listing Terms Cash, Conventional, FHA, VA
Financing Cash,Conventional,FHA,VA
Special Listing Condition Standard
Read Less Info
Want to know what your home might be worth? Contact us for a FREE valuation!

Our team is ready to help you sell your home for the highest possible price ASAP

Bought with Dalila E Zamorano • Samson Properties
"My job is to find and attract mastery-based agents to the office, protect the culture, and make sure everyone is happy! "
12 Terry Drive Suite 204, Newtown, Pennsylvania, 18940, United States






