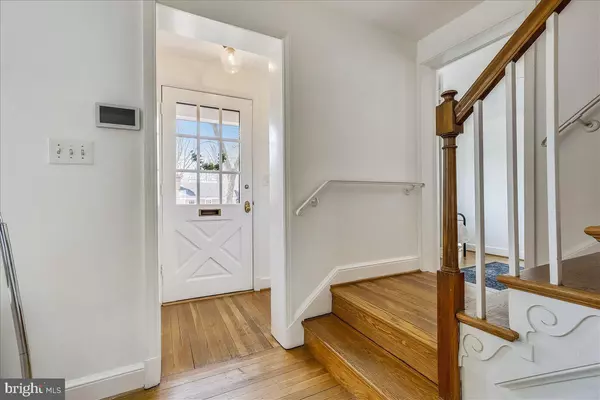$1,095,000
$969,000
13.0%For more information regarding the value of a property, please contact us for a free consultation.
4 Beds
3 Baths
1,622 SqFt
SOLD DATE : 04/26/2022
Key Details
Sold Price $1,095,000
Property Type Single Family Home
Sub Type Detached
Listing Status Sold
Purchase Type For Sale
Square Footage 1,622 sqft
Price per Sqft $675
Subdivision Parkwood
MLS Listing ID MDMC2044286
Sold Date 04/26/22
Style Colonial
Bedrooms 4
Full Baths 2
Half Baths 1
HOA Y/N N
Abv Grd Liv Area 1,622
Originating Board BRIGHT
Year Built 1949
Annual Tax Amount $7,691
Tax Year 2022
Lot Size 10,430 Sqft
Acres 0.24
Property Description
Open House this Sunday, April 3, 2022. Home going Active Friday, April 1, 2022.
Offers due Tuesday, April 5th, 2022 by 12:00 p.m.
Welcome to 4501 Amherst Lane a spectacular Colonial in the beautiful Parkwood community. This wonderful home offers countless renovations, gourmet kitchen with beautiful white granite countertops & cabinetry, timeless subway back splash and a breakfast bar, spacious living room with large fireplace with shiplap, elegant and open concept dining room/breakfast area, remodeled three-season room that flows perfectly outdoors, beautiful mudroom with washer/dryer, main level bedroom that is perfect for an office, study, or more formal dining room, first floor powder room, and hardwood floors throughout. Upstairs there are 3 generous-sized bedrooms, including a spacious master bedroom with en suite. All bathrooms offer timeless updates including Carrara marble flooring in the master bathroom. Storage galore in the lower level. This quarter-acre lot featuring a patio, mature trees and landscaping with plenty of room for outdoor summer entertaining. Walking distance to Rock Creek Park, Ride-On and Metro and just seconds from Kensington Historic District, shopping, restaurants, Farmers Market, and downtown Bethesda. Close to NIH, Walter Reed, I-495, I-270 and more.
Location
State MD
County Montgomery
Zoning R60
Rooms
Other Rooms Living Room, Dining Room, Primary Bedroom, Bedroom 2, Bedroom 3, Kitchen, Breakfast Room, Bedroom 1, Sun/Florida Room, Mud Room, Utility Room, Primary Bathroom, Full Bath, Half Bath
Basement Daylight, Partial, Windows
Main Level Bedrooms 1
Interior
Interior Features Attic, Breakfast Area, Ceiling Fan(s), Dining Area, Entry Level Bedroom, Floor Plan - Traditional, Formal/Separate Dining Room, Kitchen - Gourmet, Recessed Lighting, Tub Shower, Upgraded Countertops, Window Treatments, Wood Floors
Hot Water Natural Gas
Heating Forced Air
Cooling Ceiling Fan(s), Central A/C
Flooring Ceramic Tile, Concrete, Hardwood
Fireplaces Number 1
Equipment Built-In Microwave, Dishwasher, Disposal, Dryer - Front Loading, Exhaust Fan, Oven/Range - Gas, Refrigerator, Washer - Front Loading, Water Heater
Fireplace Y
Appliance Built-In Microwave, Dishwasher, Disposal, Dryer - Front Loading, Exhaust Fan, Oven/Range - Gas, Refrigerator, Washer - Front Loading, Water Heater
Heat Source Natural Gas
Laundry Main Floor
Exterior
Fence Fully, Rear
Amenities Available None
Water Access N
View Garden/Lawn
Roof Type Asphalt,Shingle
Accessibility None
Road Frontage City/County
Garage N
Building
Lot Description Landscaping, Rear Yard, SideYard(s)
Story 3
Foundation Concrete Perimeter
Sewer Public Sewer
Water Public
Architectural Style Colonial
Level or Stories 3
Additional Building Above Grade, Below Grade
New Construction N
Schools
Elementary Schools Kensington Parkwood
Middle Schools North Bethesda
High Schools Walter Johnson
School District Montgomery County Public Schools
Others
HOA Fee Include None
Senior Community No
Tax ID 161301142678
Ownership Fee Simple
SqFt Source Assessor
Security Features Carbon Monoxide Detector(s),Exterior Cameras,Main Entrance Lock,Security System
Horse Property N
Special Listing Condition Standard
Read Less Info
Want to know what your home might be worth? Contact us for a FREE valuation!

Our team is ready to help you sell your home for the highest possible price ASAP

Bought with Rebecca Weiner • Compass
"My job is to find and attract mastery-based agents to the office, protect the culture, and make sure everyone is happy! "
12 Terry Drive Suite 204, Newtown, Pennsylvania, 18940, United States






