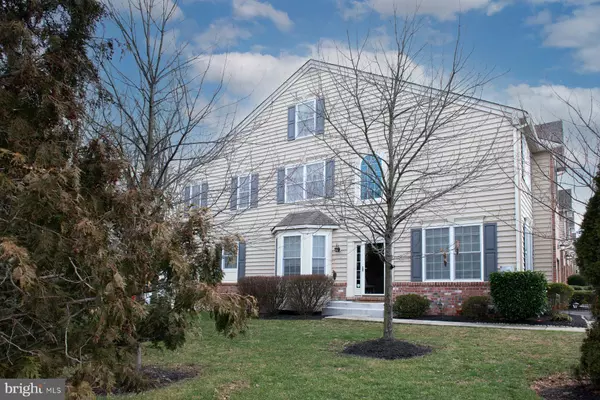$376,900
$364,000
3.5%For more information regarding the value of a property, please contact us for a free consultation.
3 Beds
3 Baths
2,245 SqFt
SOLD DATE : 04/09/2021
Key Details
Sold Price $376,900
Property Type Townhouse
Sub Type End of Row/Townhouse
Listing Status Sold
Purchase Type For Sale
Square Footage 2,245 sqft
Price per Sqft $167
Subdivision Village Of Caralea
MLS Listing ID PAMC680636
Sold Date 04/09/21
Style Colonial
Bedrooms 3
Full Baths 2
Half Baths 1
HOA Fees $120/qua
HOA Y/N Y
Abv Grd Liv Area 2,245
Originating Board BRIGHT
Year Built 2010
Annual Tax Amount $7,712
Tax Year 2021
Lot Size 1,200 Sqft
Acres 0.03
Lot Dimensions 24.00 x 0.00
Property Description
Wow! Rare premium lot end unit in the charming Village of Caralea! This beautiful and well-maintained Williamsburg Elite Model townhome will leave you speechless! You'll love this move-in ready home which offers 3 bedrooms, 2.5 baths, and 1 car garage with a wide driveway and additional parking steps away. Home features an open floor plan that lends itself to easy entertaining. As you enter the front door, you are greeted by the Brazilian cherry hardwood floors and warmth of sunlight coming from your two story foyer with palladium windows. On your right is the living room which is the perfect area for reading. To the left is the formal dining room. As you proceed through the intimate dining area, you will approach the great room with a gas fireplace and kitchen that has newer stainless steel appliances, with transferable warranty, upgraded granite counters and large island, tile backsplash, and new flooring (2021). This layout is the ideal setup for gatherings. Extend your entertainment on the professionally installed (2020) TimberTech 20x12 composite deck and yard. The first floor is completed with a powder room and entry to the garage. As you head upstairs, enjoy the convenience of the 2nd floor hallway laundry room. The master bedroom suite has a tray ceiling and offers a walk-in closet with custom Container Store shelving, double sink vanity, jacuzzi jet tub, and shower stall. Not to mention the 9x13 study/sitting area/bonus room with French doors. The upstairs is completed with two spacious bedrooms and a full hallway bathroom. Additionally, this home has the builders loft option (13x12) and a second HVAC zone. This home has custom closets throughout. Enjoy carefree living knowing the association takes care of the lawn, trash, and snow removal. Community is close to major highways, shopping, and trails. Schedule your showing today!
Location
State PA
County Montgomery
Area East Norriton Twp (10633)
Zoning RESIDENTIAL
Rooms
Other Rooms Living Room, Dining Room, Sitting Room, Bedroom 2, Bedroom 3, Kitchen, Basement, Bedroom 1, Great Room, Loft
Basement Full
Interior
Hot Water Natural Gas
Heating Forced Air
Cooling Central A/C
Fireplaces Number 1
Heat Source Natural Gas
Exterior
Parking Features Garage - Front Entry, Inside Access
Garage Spaces 3.0
Water Access N
Accessibility 2+ Access Exits, Level Entry - Main
Attached Garage 1
Total Parking Spaces 3
Garage Y
Building
Story 3
Sewer Public Sewer
Water Public
Architectural Style Colonial
Level or Stories 3
Additional Building Above Grade, Below Grade
New Construction N
Schools
School District Norristown Area
Others
HOA Fee Include Common Area Maintenance,Lawn Maintenance,Snow Removal,Trash
Senior Community No
Tax ID 33-00-03130-527
Ownership Fee Simple
SqFt Source Assessor
Special Listing Condition Standard
Read Less Info
Want to know what your home might be worth? Contact us for a FREE valuation!

Our team is ready to help you sell your home for the highest possible price ASAP

Bought with Christine Chodkowski • Compass RE
"My job is to find and attract mastery-based agents to the office, protect the culture, and make sure everyone is happy! "
12 Terry Drive Suite 204, Newtown, Pennsylvania, 18940, United States






