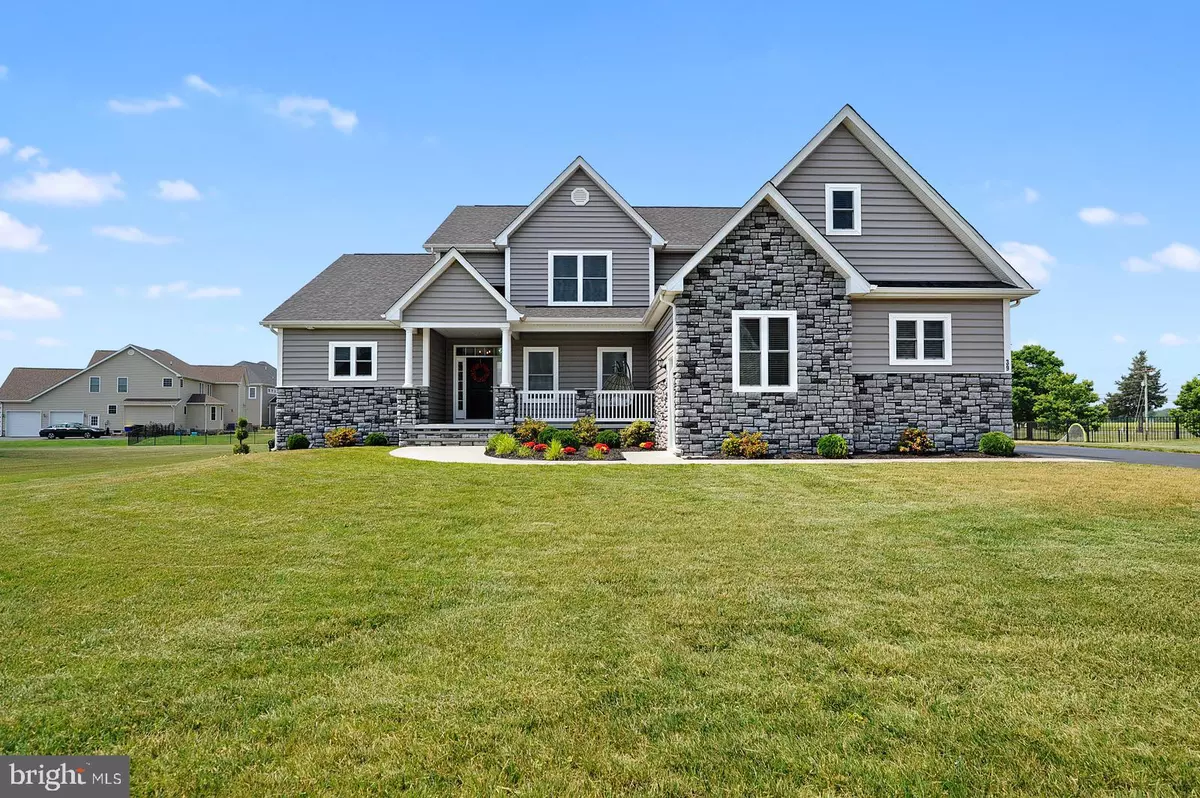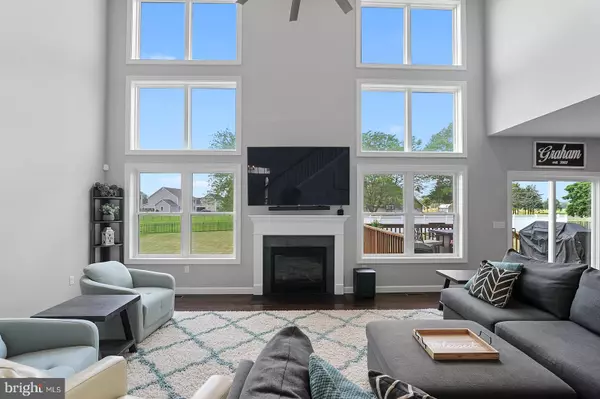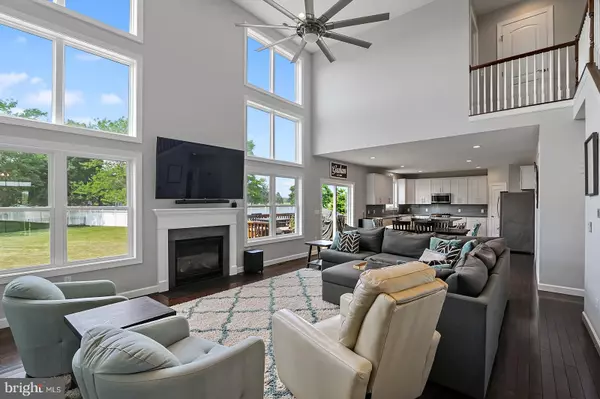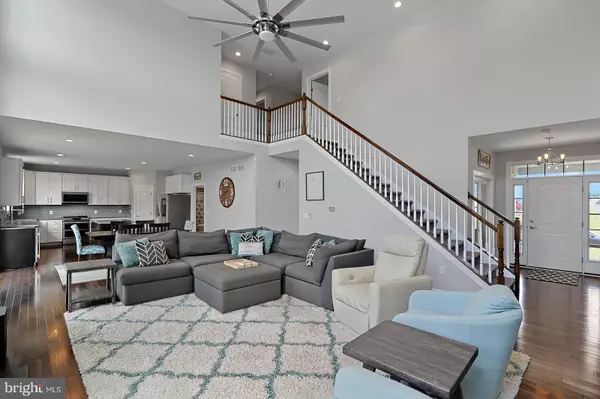$575,000
$599,900
4.2%For more information regarding the value of a property, please contact us for a free consultation.
4 Beds
4 Baths
3,145 SqFt
SOLD DATE : 08/06/2021
Key Details
Sold Price $575,000
Property Type Single Family Home
Sub Type Detached
Listing Status Sold
Purchase Type For Sale
Square Footage 3,145 sqft
Price per Sqft $182
Subdivision Ests Of Wild Quail
MLS Listing ID DEKT249182
Sold Date 08/06/21
Style Contemporary
Bedrooms 4
Full Baths 4
HOA Y/N N
Abv Grd Liv Area 3,145
Originating Board BRIGHT
Year Built 2018
Annual Tax Amount $2,242
Tax Year 2020
Lot Size 0.520 Acres
Acres 0.52
Lot Dimensions 100.71 x 181.87
Property Description
Take a look at this young home located in the vastly desired neighborhood of Estates of Wild Quail. A beautiful craftsman home with four spacious bedrooms and four fully upgraded bathrooms all within over 3,000 square feet. Come in through the front porch to a roomy office with two sets of glass doors and ample natural light. A two story great room with six picture frame windows, hardwood flooring and a grand stone fireplace. Eat-in kitchen complete with upgraded granite countertops, shaker cabinets, stainless steel Samsung appliances, an oversized pantry, and glass subway tile backsplash. An open mudroom with laundry gives access to the three car garage. First floor living with a sizable primary bedroom with tray ceiling, custom tile primary bathroom with free standing tub and oversized shower. Head upstairs to find a second primary bedroom complete with private full bathroom, two spare bedrooms with Jack-and-Jill bathroom, and a Game Room! With almost 2,000 square feet of basement, this area has endless opportunity! This home is located walking distance from Wild Quail Golf and Country Club. Memberships include pool, clubhouse, golfing, and tennis court access! Some personal items/furniture are available for purchase with this home. A list of upgrades are attached to this listing! Seven like-new TVs and a 6 month Wild Quail membership included in the sale! Sellers are looking for a quick sale! A septic pump out and inspection have already been completed and have passed! OPEN HOUSE 06/23/21 from 5pm to 7pm.
Location
State DE
County Kent
Area Caesar Rodney (30803)
Zoning AC
Rooms
Other Rooms Dining Room, Primary Bedroom, Bedroom 2, Bedroom 3, Bedroom 4, Kitchen, Great Room, Office
Basement Full, Interior Access, Poured Concrete, Sump Pump, Unfinished
Main Level Bedrooms 1
Interior
Interior Features Breakfast Area, Built-Ins, Carpet, Ceiling Fan(s), Combination Dining/Living, Combination Kitchen/Dining, Entry Level Bedroom, Family Room Off Kitchen, Floor Plan - Open, Kitchen - Island, Kitchen - Eat-In, Kitchen - Table Space, Pantry, Recessed Lighting, Upgraded Countertops, Walk-in Closet(s), Water Treat System, WhirlPool/HotTub, Wood Floors
Hot Water Natural Gas
Heating Forced Air
Cooling Central A/C, Ceiling Fan(s)
Flooring Carpet, Hardwood, Ceramic Tile
Fireplaces Type Gas/Propane, Stone
Equipment Stainless Steel Appliances
Fireplace Y
Appliance Stainless Steel Appliances
Heat Source Natural Gas
Laundry Dryer In Unit, Has Laundry, Hookup, Main Floor, Washer In Unit
Exterior
Parking Features Additional Storage Area, Garage - Side Entry, Garage Door Opener, Inside Access, Oversized
Garage Spaces 3.0
Water Access N
View Garden/Lawn, Golf Course
Accessibility None
Attached Garage 3
Total Parking Spaces 3
Garage Y
Building
Lot Description Front Yard, Level, Rear Yard, Road Frontage, SideYard(s)
Story 2
Sewer Gravity Sept Fld, On Site Septic
Water Public
Architectural Style Contemporary
Level or Stories 2
Additional Building Above Grade, Below Grade
New Construction N
Schools
High Schools Caesar Rodney
School District Caesar Rodney
Others
Senior Community No
Tax ID WD-00-08304-02-5700-000
Ownership Fee Simple
SqFt Source Assessor
Acceptable Financing Cash, Conventional, VA
Horse Property N
Listing Terms Cash, Conventional, VA
Financing Cash,Conventional,VA
Special Listing Condition Standard
Read Less Info
Want to know what your home might be worth? Contact us for a FREE valuation!

Our team is ready to help you sell your home for the highest possible price ASAP

Bought with Keanna L Faison • Keller Williams Realty
"My job is to find and attract mastery-based agents to the office, protect the culture, and make sure everyone is happy! "
12 Terry Drive Suite 204, Newtown, Pennsylvania, 18940, United States






