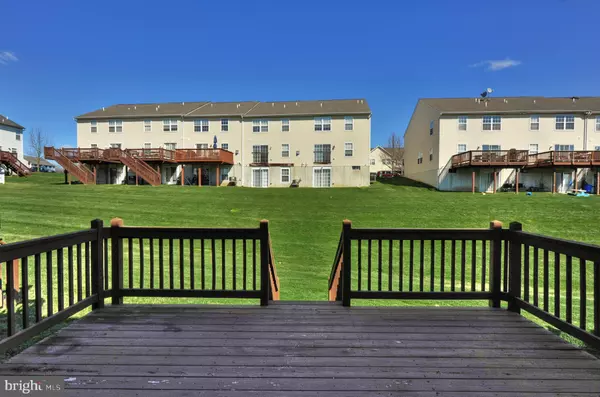$274,900
$274,900
For more information regarding the value of a property, please contact us for a free consultation.
3 Beds
3 Baths
1,738 SqFt
SOLD DATE : 05/28/2020
Key Details
Sold Price $274,900
Property Type Townhouse
Sub Type Interior Row/Townhouse
Listing Status Sold
Purchase Type For Sale
Square Footage 1,738 sqft
Price per Sqft $158
Subdivision Court At The Ledges
MLS Listing ID PACT502022
Sold Date 05/28/20
Style Traditional
Bedrooms 3
Full Baths 2
Half Baths 1
HOA Fees $85/mo
HOA Y/N Y
Abv Grd Liv Area 1,738
Originating Board BRIGHT
Year Built 2004
Annual Tax Amount $4,391
Tax Year 2019
Lot Size 1,018 Sqft
Acres 0.02
Lot Dimensions 0.00 x 0.00
Property Description
Welcome to 1113 Balley Drive in the Court at the Ledges in Phoenixville. This three bedroom home is walking distance to downtown and is ready for you! The spacious foyer welcomes you with hardwood floors and a half bath to the right. Continue through the main level to an open floor plan that allows you to stay connected to your family or guests while cooking or entertaining. The kitchen boasts wood cabinets with decorative accents, ample counter space, a double sink and gas cooking. The large dining area and family room lends itself for endless furniture floor plans. Enjoy the spring breeze from the sliders that lead to the large deck that connects to a common area. Back inside we head up stairs to the open hallway with second floor laundry. The en-suite master bedroom has a large walk in closet, complete with a private bath featuring a large soaking tub, stall shower and a linen closet. Additional two spacious bedrooms both with nicely sized closets, both share the hall bath with a tub shower combo. Completing the home is the basement that is ready to be finished and great for storage. This home has been well maintained, decorated with warm, neutral wall colors. Move in ready! Once the stay is lifted walk into town and enjoy all the life that Phoenixville has to offer.
Location
State PA
County Chester
Area Phoenixville Boro (10315)
Zoning MR
Rooms
Other Rooms Primary Bedroom, Bedroom 2, Bedroom 3, Kitchen, Family Room
Basement Full, Unfinished
Interior
Heating Forced Air
Cooling Central A/C
Fireplace N
Heat Source Natural Gas
Exterior
Parking Features Garage - Front Entry, Garage Door Opener, Inside Access
Garage Spaces 1.0
Water Access N
Roof Type Shingle
Accessibility None
Attached Garage 1
Total Parking Spaces 1
Garage Y
Building
Story 2
Sewer Public Sewer
Water Public
Architectural Style Traditional
Level or Stories 2
Additional Building Above Grade, Below Grade
New Construction N
Schools
School District Phoenixville Area
Others
HOA Fee Include Common Area Maintenance,Lawn Maintenance,Snow Removal,Trash
Senior Community No
Tax ID 15-02 -0001.1600
Ownership Fee Simple
SqFt Source Assessor
Special Listing Condition Standard
Read Less Info
Want to know what your home might be worth? Contact us for a FREE valuation!

Our team is ready to help you sell your home for the highest possible price ASAP

Bought with Mary Southern • RE/MAX 440 - Skippack
"My job is to find and attract mastery-based agents to the office, protect the culture, and make sure everyone is happy! "
12 Terry Drive Suite 204, Newtown, Pennsylvania, 18940, United States






