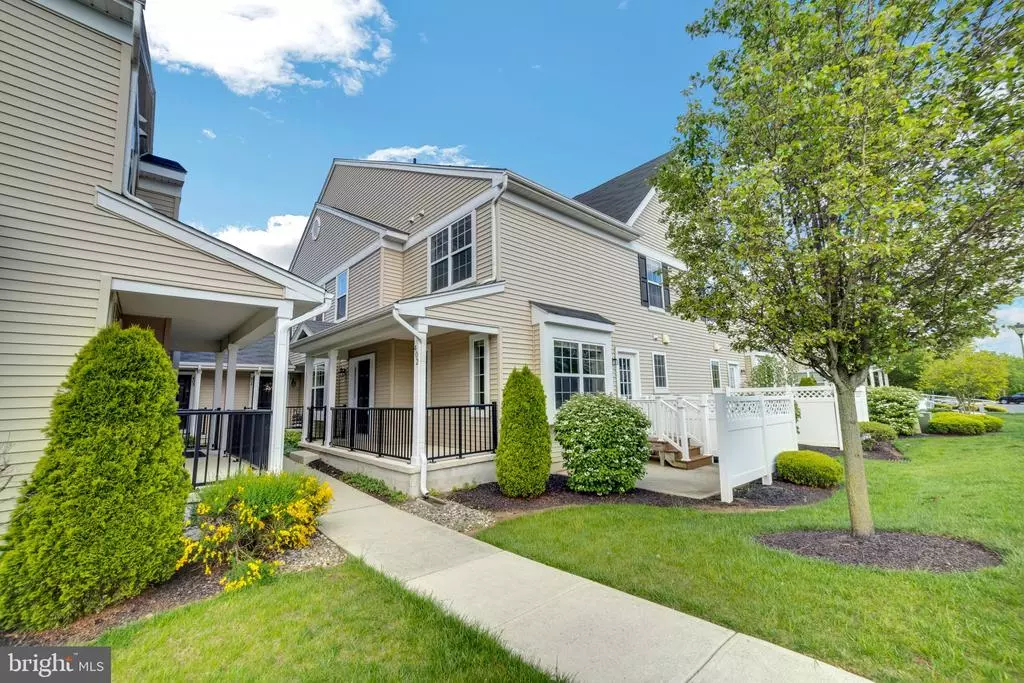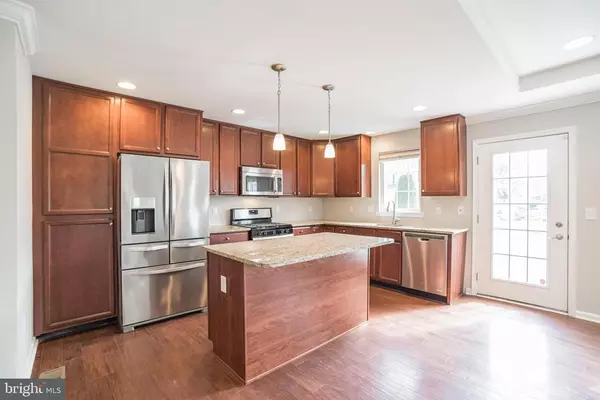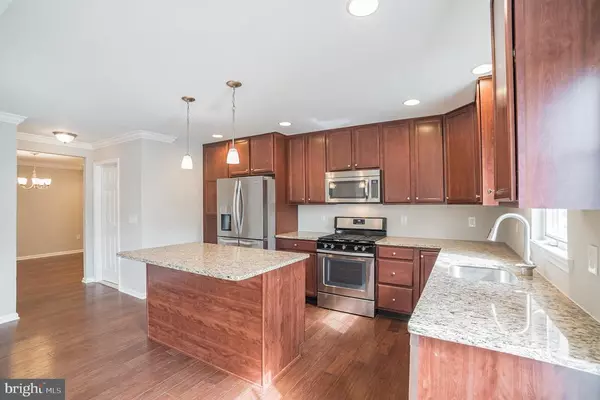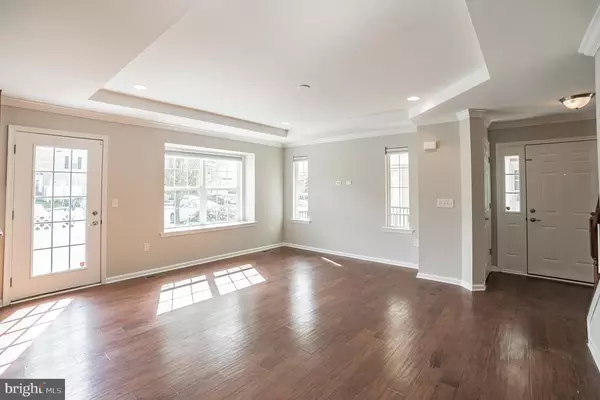$299,900
$299,900
For more information regarding the value of a property, please contact us for a free consultation.
3 Beds
3 Baths
2,173 SqFt
SOLD DATE : 06/25/2021
Key Details
Sold Price $299,900
Property Type Condo
Sub Type Condo/Co-op
Listing Status Sold
Purchase Type For Sale
Square Footage 2,173 sqft
Price per Sqft $138
Subdivision Lexington Mews
MLS Listing ID NJGL275056
Sold Date 06/25/21
Style Back-to-Back
Bedrooms 3
Full Baths 2
Half Baths 1
Condo Fees $215/mo
HOA Y/N N
Abv Grd Liv Area 1,748
Originating Board BRIGHT
Year Built 2016
Annual Tax Amount $8,159
Tax Year 2020
Lot Dimensions 0.00 x 0.00
Property Description
FRESHLY painted with BRAND NEW carpets! This Concord model townhome located in the desirable Lexington Mews community offers an open kitchen with 42" cabinets, granite counter tops, an island with an overhang providing bar seating, pendant lighting and Whirlpool stainless steel appliances. Step outside and enjoy dining on your patio. The Family room features a raised ceiling with recessed lighting and window seat making for the perfect spot to lounge while reading a book. The formal Living Room features a window seat too. The formal Dining Room is the perfect gathering space while hosting your fabulous dinner parties. The Master Bedroom features two walk in closets, a raised ceiling with a ceiling fan and recessed lighting. The Master Bath features a 5' tiled shower, double bowl right height vanity and beautiful tile floor. The other bedrooms are a nice size with plenty of natural light. The hall bath has a right height vanity, beautiful tiled floor and 4x4 white tiled tub walls. The laundry room is located on the 2nd floor providing plenty of convenience for that never ending job. The finished basement completes this beautiful home. You will have lots of space for hosting all your favorite sporting parties or just kicking back and watching a movie with family and friends. There is lots of unfinished space for storage. 5" hand-scraped hardwood throughout the first floor. The powder room features a tiled floor and a pedestal sink. Crown molding throughout the 1st floor. 0% down USDA financing available to qualified buyers. FHA,VA and USDA approved. Located in the highly sought after Kingsway School District. Easy access to 295, 322, NJ Turnpike, Commodore Barry and Delaware Memorial Barry Bridge.
Location
State NJ
County Gloucester
Area Woolwich Twp (20824)
Zoning RESIDENTIAL
Rooms
Other Rooms Living Room, Dining Room, Primary Bedroom, Bedroom 2, Bedroom 3, Kitchen, Family Room, Basement, Laundry, Primary Bathroom, Full Bath, Half Bath
Basement Other
Interior
Interior Features Ceiling Fan(s), Carpet, Family Room Off Kitchen, Floor Plan - Traditional, Formal/Separate Dining Room, Kitchen - Island, Recessed Lighting, Walk-in Closet(s)
Hot Water Natural Gas
Heating Forced Air
Cooling Central A/C
Fireplace N
Heat Source Natural Gas
Laundry Upper Floor
Exterior
Amenities Available Jog/Walk Path, Tot Lots/Playground
Water Access N
Accessibility None
Garage N
Building
Story 2
Sewer Public Sewer
Water Public
Architectural Style Back-to-Back
Level or Stories 2
Additional Building Above Grade, Below Grade
New Construction N
Schools
School District Kingsway Regional High
Others
HOA Fee Include Common Area Maintenance,Ext Bldg Maint,Snow Removal,Trash,Lawn Maintenance
Senior Community No
Tax ID 24-00003-00007 03-C0402
Ownership Condominium
Acceptable Financing Cash, Conventional, FHA, FNMA, USDA, VA
Listing Terms Cash, Conventional, FHA, FNMA, USDA, VA
Financing Cash,Conventional,FHA,FNMA,USDA,VA
Special Listing Condition Standard
Read Less Info
Want to know what your home might be worth? Contact us for a FREE valuation!

Our team is ready to help you sell your home for the highest possible price ASAP

Bought with Peliki Y Rowe-Molder • Weichert Realtors-Burlington
"My job is to find and attract mastery-based agents to the office, protect the culture, and make sure everyone is happy! "
12 Terry Drive Suite 204, Newtown, Pennsylvania, 18940, United States






