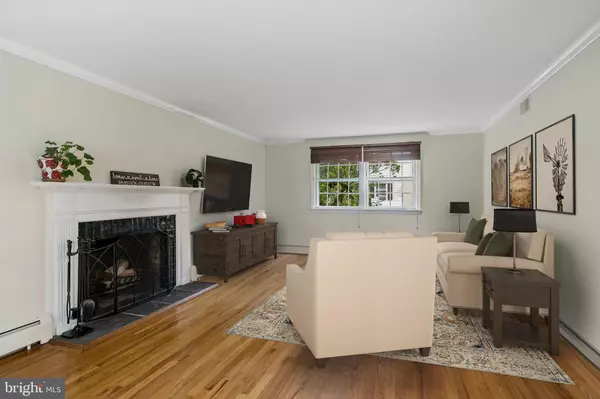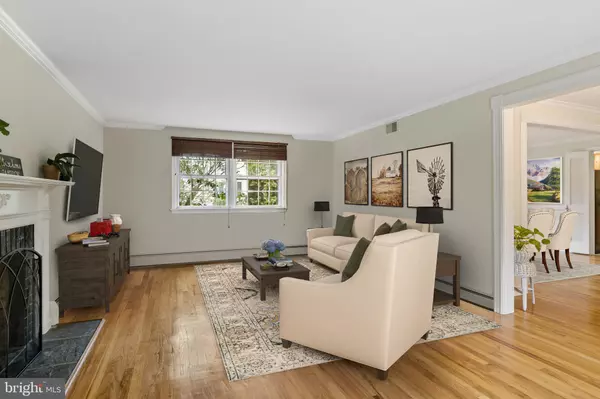$500,000
$519,000
3.7%For more information regarding the value of a property, please contact us for a free consultation.
4 Beds
3 Baths
2,555 SqFt
SOLD DATE : 11/24/2021
Key Details
Sold Price $500,000
Property Type Single Family Home
Sub Type Detached
Listing Status Sold
Purchase Type For Sale
Square Footage 2,555 sqft
Price per Sqft $195
Subdivision Westbrook
MLS Listing ID NJBL2006218
Sold Date 11/24/21
Style Cape Cod
Bedrooms 4
Full Baths 3
HOA Y/N N
Abv Grd Liv Area 1,909
Originating Board BRIGHT
Year Built 1956
Annual Tax Amount $8,113
Tax Year 2020
Lot Size 0.487 Acres
Acres 0.49
Lot Dimensions 106.00 x 200.00
Property Description
Beautiful Cape Cod style home that offers 4 bedrooms, 3 full bathrooms, 2 car attached heated garage, full partially finished basement on a half acre lot on the sought after S. Shirley Ave. Enter through the main foyer that opens to the living room with wood burning fireplace and dining room with chair rail, both feature original hardwood floors and crown molding. The updated kitchen offers solid wood cabinetry, a built in hutch adjacent to the breakfast area, corian countertops, and stainless steel appliances. Off the kitchen is a beautiful sunroom with cathedral ceiling, brick floor, wood burning stove and ductless AC unit for year round use. The first floor also offers an updated full bath and two nice sized bedrooms (one currently used as a den with built in bookcases). The second floor offers two additional nice sized bedrooms and a full bath. The finished basement offers so much more with a room for a home office, family room area, seating area, full bathroom, laundry room and storage/workshop area. Don't miss the beautiful brick and bluestone patios in the fully fenced in backyard. This home has been well cared for and maintained. New sewer line to the street (December 2020), Newer Roof (5 years old).
Location
State NJ
County Burlington
Area Moorestown Twp (20322)
Zoning RES
Rooms
Other Rooms Living Room, Dining Room, Bedroom 2, Bedroom 3, Bedroom 4, Kitchen, Game Room, Bedroom 1, Sun/Florida Room, Media Room, Hobby Room
Basement Workshop, Partially Finished, Full
Main Level Bedrooms 2
Interior
Interior Features Formal/Separate Dining Room, Stall Shower, Wood Stove, Ceiling Fan(s)
Hot Water Natural Gas
Heating Baseboard - Hot Water
Cooling Central A/C, Whole House Fan, Other
Flooring Wood, Tile/Brick
Fireplaces Number 2
Fireplaces Type Wood, Flue for Stove
Equipment Built-In Microwave, Built-In Range, Dishwasher, Oven - Double, Washer, Dryer
Fireplace Y
Appliance Built-In Microwave, Built-In Range, Dishwasher, Oven - Double, Washer, Dryer
Heat Source Natural Gas
Laundry Basement
Exterior
Exterior Feature Patio(s), Porch(es)
Parking Features Garage - Front Entry
Garage Spaces 2.0
Fence Fully
Water Access N
View Garden/Lawn
Roof Type Architectural Shingle
Accessibility None
Porch Patio(s), Porch(es)
Attached Garage 2
Total Parking Spaces 2
Garage Y
Building
Story 2
Foundation Block
Sewer Public Sewer
Water Public
Architectural Style Cape Cod
Level or Stories 2
Additional Building Above Grade, Below Grade
New Construction N
Schools
Elementary Schools Mary E. Roberts E.S.
Middle Schools Moorestown
High Schools Moorestown H.S.
School District Moorestown Township Public Schools
Others
Senior Community No
Tax ID 22-01900-00019
Ownership Fee Simple
SqFt Source Assessor
Acceptable Financing Conventional, Cash
Listing Terms Conventional, Cash
Financing Conventional,Cash
Special Listing Condition Standard
Read Less Info
Want to know what your home might be worth? Contact us for a FREE valuation!

Our team is ready to help you sell your home for the highest possible price ASAP

Bought with Dave J Sulvetta • EXP Realty, LLC
"My job is to find and attract mastery-based agents to the office, protect the culture, and make sure everyone is happy! "
12 Terry Drive Suite 204, Newtown, Pennsylvania, 18940, United States






