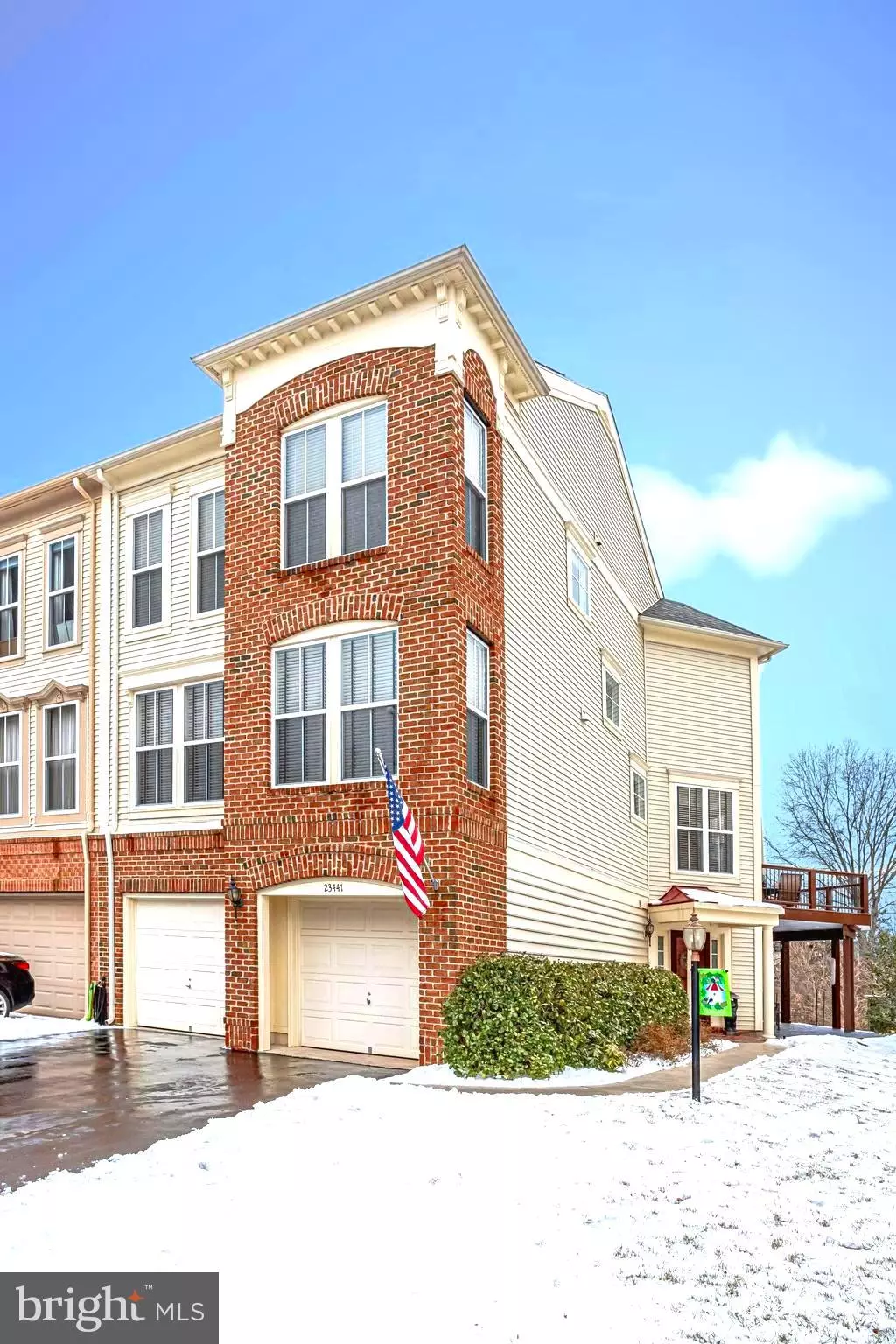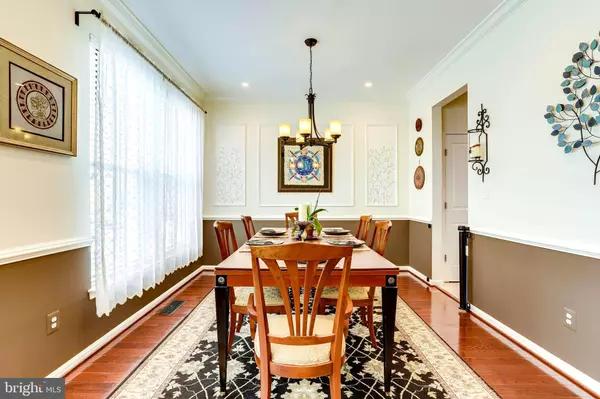$615,000
$574,900
7.0%For more information regarding the value of a property, please contact us for a free consultation.
3 Beds
4 Baths
2,623 SqFt
SOLD DATE : 03/31/2021
Key Details
Sold Price $615,000
Property Type Townhouse
Sub Type End of Row/Townhouse
Listing Status Sold
Purchase Type For Sale
Square Footage 2,623 sqft
Price per Sqft $234
Subdivision Brambleton Landbay 2
MLS Listing ID VALO431392
Sold Date 03/31/21
Style Colonial
Bedrooms 3
Full Baths 3
Half Baths 1
HOA Fees $201/mo
HOA Y/N Y
Abv Grd Liv Area 2,623
Originating Board BRIGHT
Year Built 2008
Annual Tax Amount $5,064
Tax Year 2021
Lot Size 3,920 Sqft
Acres 0.09
Property Description
End unit, open floor plan in the 2019 Gold Award Winning Brambleton Community! Brambleton HOA includes Verizon fios cable and Internet (extra $27/mo), 4 pools, 2 club houses, 19 parks, 18 miles of trails, fishing ponds social activities and functions, block parties, restaurants, Movie theaters, shopping, grocery store and much more! This 3 bedroom, 3.5 bathrooms, 3 level End Unit townhome has been recently painted inside and outside , Gourmet kitchen, with oversized kitchen island, updated Microwave, updated Cooktop, updated Refrigerator Updated Dishwasher and disposal. Breakfast nook. Hardwood floors, Family room w/Gas fireplace leads out to newly refurbished Trex Deck with built-in spiral stairway that has a view of oversized very large yard which backs to privacy tree screening. Huge master bedroom with sitting area, walk in closet and luxury bathroom, garden tub & shower. New roof, and recently installed in-ground Sprinkler system, Walkout lower level has 2 car garage, full bath w updated fixtures, rec-room/office/4th bedroom area with recently installed Luxury Vinyl Plank Flooring and custom built in desks and office storage that walks out to custom wrap around stamped concrete patio with water tight ceiling and recessed lighting, built in gas line for BBQ Grill. This setting offers an outdoor living room area with view of large back yard that feels like a single family house yard. New HVAC system, New Water Heater. Many recent lighting upgrades throughout this gorgeous home Secondary bedrooms are bright, spacious. Laundry upstairs on bedroom level. Oversized Master Suite with very deep walk-in closet and pull down stars to attic that has been turned into a large floored storage area to walk on with very tall clearance. 2 car garage is handyman's dream with cabinets, hanging overhead storage and utility room. This is upgraded and customized throughout.
Location
State VA
County Loudoun
Zoning 01
Rooms
Other Rooms Living Room, Dining Room, Primary Bedroom, Bedroom 2, Bedroom 3, Kitchen, Game Room, Family Room, Foyer, Breakfast Room
Basement Connecting Stairway, Fully Finished, Rear Entrance, Walkout Level
Interior
Interior Features Dining Area, Family Room Off Kitchen, Upgraded Countertops, Wood Floors, Floor Plan - Open, Formal/Separate Dining Room, Kitchen - Gourmet, Soaking Tub, Sprinkler System, Walk-in Closet(s)
Hot Water Natural Gas
Heating Forced Air
Cooling Central A/C
Fireplaces Number 1
Equipment Built-In Microwave, Cooktop, Dishwasher, Disposal, Dryer, Refrigerator, Washer
Fireplace Y
Appliance Built-In Microwave, Cooktop, Dishwasher, Disposal, Dryer, Refrigerator, Washer
Heat Source Natural Gas
Exterior
Exterior Feature Deck(s), Patio(s)
Parking Features Garage - Front Entry, Garage Door Opener
Garage Spaces 4.0
Water Access N
View Trees/Woods
Accessibility None
Porch Deck(s), Patio(s)
Attached Garage 2
Total Parking Spaces 4
Garage Y
Building
Story 3
Sewer Public Sewer
Water Public
Architectural Style Colonial
Level or Stories 3
Additional Building Above Grade, Below Grade
New Construction N
Schools
School District Loudoun County Public Schools
Others
Senior Community No
Tax ID 160283248000
Ownership Fee Simple
SqFt Source Assessor
Special Listing Condition Standard
Read Less Info
Want to know what your home might be worth? Contact us for a FREE valuation!

Our team is ready to help you sell your home for the highest possible price ASAP

Bought with Omar J Samaha • Long & Foster Real Estate, Inc.
"My job is to find and attract mastery-based agents to the office, protect the culture, and make sure everyone is happy! "
12 Terry Drive Suite 204, Newtown, Pennsylvania, 18940, United States






