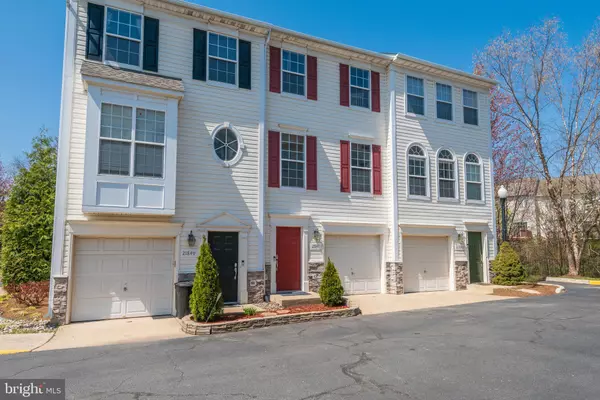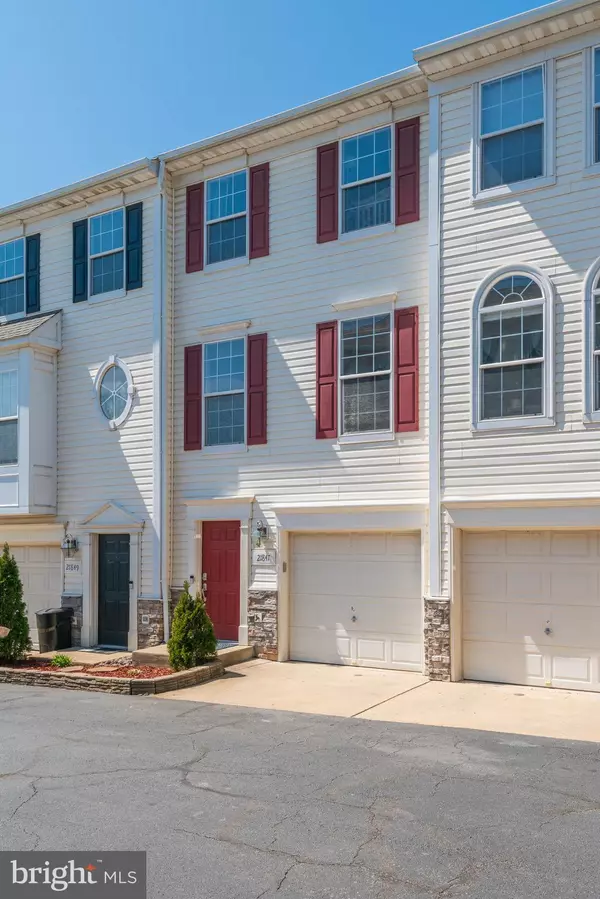$395,000
$370,000
6.8%For more information regarding the value of a property, please contact us for a free consultation.
2 Beds
2 Baths
1,593 SqFt
SOLD DATE : 05/03/2021
Key Details
Sold Price $395,000
Property Type Condo
Sub Type Condo/Co-op
Listing Status Sold
Purchase Type For Sale
Square Footage 1,593 sqft
Price per Sqft $247
Subdivision Hearthside At Flynns Crossing
MLS Listing ID VALO434748
Sold Date 05/03/21
Style Other
Bedrooms 2
Full Baths 1
Half Baths 1
Condo Fees $225/mo
HOA Y/N N
Abv Grd Liv Area 1,593
Originating Board BRIGHT
Year Built 2004
Annual Tax Amount $3,257
Tax Year 2021
Property Description
Beautiful townhouse in prime location in convenient Hearthside at Flynn's Crossing. Main level offers hardwood floors and large kitchen with eating area. All brand new stainless steel appliances 2021. Large sliding glass doors onto composite deck with privacy lattice right off your kitchen. Recessed lighting and plenty of cabinetry fills this space. Separate dining area off kitchen. Updated half bath 2015. Large family room with plenty of light from the two sun filled windows. The upper level features 2 large bedrooms and a full bathroom with double sinks.. The primary bedroom has its own door to the bathroom. Large closets with double doors in both bedrooms. The lower level is for you to use your imagination. Rough in plumbing is already there for you to add the 3rd bathroom when you finish the space in the lower level. Washer and dryer are located on this level as well. Large sliding glass door that opens to your private fenced yard. Backs to beautiful trees in common area. New roof, HVAC & Water Heater 2019! This is an ideal commuter location! Just off the Greenway and down the block from the new Ashburn Metro Station.
Location
State VA
County Loudoun
Zoning 04
Rooms
Basement Garage Access, Outside Entrance, Rough Bath Plumb, Unfinished, Walkout Level
Interior
Interior Features Carpet, Family Room Off Kitchen, Wood Floors, Ceiling Fan(s), Chair Railings, Combination Dining/Living, Floor Plan - Open, Formal/Separate Dining Room, Kitchen - Eat-In, Recessed Lighting
Hot Water Natural Gas
Heating Forced Air
Cooling Central A/C
Flooring Hardwood, Carpet, Vinyl
Equipment Dishwasher, Disposal, Dryer, Refrigerator, Stove, Washer, Water Heater
Furnishings No
Appliance Dishwasher, Disposal, Dryer, Refrigerator, Stove, Washer, Water Heater
Heat Source Natural Gas
Exterior
Exterior Feature Deck(s)
Parking Features Garage - Front Entry
Garage Spaces 2.0
Parking On Site 1
Fence Wood
Utilities Available Cable TV Available, Phone
Amenities Available None
Water Access N
View Trees/Woods
Accessibility None
Porch Deck(s)
Attached Garage 1
Total Parking Spaces 2
Garage Y
Building
Lot Description Backs - Open Common Area, Backs to Trees, Trees/Wooded
Story 3
Sewer Public Sewer
Water Public
Architectural Style Other
Level or Stories 3
Additional Building Above Grade, Below Grade
New Construction N
Schools
School District Loudoun County Public Schools
Others
HOA Fee Include Snow Removal,Sewer,Trash,Insurance,Common Area Maintenance
Senior Community No
Tax ID 088259655002
Ownership Condominium
Acceptable Financing Cash, Conventional, FHA, VA
Listing Terms Cash, Conventional, FHA, VA
Financing Cash,Conventional,FHA,VA
Special Listing Condition Standard
Read Less Info
Want to know what your home might be worth? Contact us for a FREE valuation!

Our team is ready to help you sell your home for the highest possible price ASAP

Bought with Roland Henry Sanner II • KW Metro Center
"My job is to find and attract mastery-based agents to the office, protect the culture, and make sure everyone is happy! "
12 Terry Drive Suite 204, Newtown, Pennsylvania, 18940, United States






