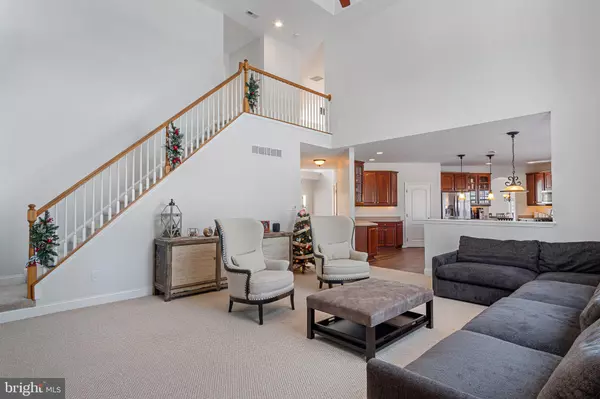$653,500
$600,000
8.9%For more information regarding the value of a property, please contact us for a free consultation.
4 Beds
3 Baths
3,789 SqFt
SOLD DATE : 03/15/2022
Key Details
Sold Price $653,500
Property Type Single Family Home
Sub Type Detached
Listing Status Sold
Purchase Type For Sale
Square Footage 3,789 sqft
Price per Sqft $172
Subdivision Willow Oaks
MLS Listing ID NJGL2009100
Sold Date 03/15/22
Style Colonial
Bedrooms 4
Full Baths 2
Half Baths 1
HOA Fees $50/ann
HOA Y/N Y
Abv Grd Liv Area 3,789
Originating Board BRIGHT
Year Built 2004
Annual Tax Amount $14,755
Tax Year 2021
Lot Size 1.000 Acres
Acres 1.0
Lot Dimensions 0.00 x 0.00
Property Description
If Elegance and Privacy are what you're looking for, this stunning Custom 4 bedroom, 2.5 bath Estate home in highly desirable Mullica Hill, NJ, is the home for YOU! From the street, the home has great curb appeal, with a lush green lawn and a backdrop of woods for PRIVACY. Welcome to Willow Oaks, a premier neighborhood of estate homes. Stepping inside the impressive two-story foyer, you're greeted by soaring high ceilings, gleaming hardwood floors, and a magnificent curved staircase. Dressed to impress this home is a show stopper that will not only impress your family and friends but YOU as well! This is what dreams are made of! Comfortably work from home in the home office which has French Doors for privacy. The formal living room has a wonderful view of the foyer and will be a lovely spot for sitting and chatting with your favorite people. Imagine the dining room filled with love and laughter as you host dinner parties here. Enter into the HUGE spacious kitchen boasting upgraded cherry cabinets, under cabinet lighting, Corian countertops, stainless steel appliances, a walk-in pantry, and a large island with barstool seating. The Family room features a tray ceiling, a gas fireplace, & a wall of NEW Anderson windows to allow the natural light to shine through. Walk up the second staircase to your master suite! Enter through the double doors to find your escape after a long day of work. This suite features TONS of space along with his and her walk-in closets, a tray ceiling, & a spa-like bathroom. It's amazing! Treat yourself to at-home spa days in the private master bath, which has tile floors, a shower stall w/seat, garden tub, extra-large double vanity, linen closet, & upgraded light fixtures. The 3 additional bedrooms are spacious and have tons of closet space. Jack and Jill bathroom between bedrooms 2 and 3 has tile flooring, freshly painted with double vanity. Downstairs there's a full unfinished basement which is a blank canvas for you to make into the recreation space of your dreams! The home also has many smart home features such as a smart front door, thermostats, garage door, light switches & irrigation! Outside onto the large deck and imagine yourself sipping your morning coffee here every day. This 20x20 Trex deck will be perfect for those summer BBQs! The home backs to privacy so you feel like you have your own oasis away from the rest of the world! You'll love seeing the deer and many different kinds of birds that live in the woods, connecting you to nature. Additional amenities include a 2-zone heating/central air system which was fully replaced in 2018 with a high-efficiency Lennox system, poured concrete basement, and a Rinnai tankless water heater. A large shed (10x16) and a two-car, the oversized garage provides additional storage space. A great location, situated in the Clearview Regional School District. It's just minutes to downtown Mullica Hill, 10 minutes to the new Inspira Medical Center, 12 minutes to Rowan University, 35 minutes to Philadelphia.
Location
State NJ
County Gloucester
Area Harrison Twp (20808)
Zoning R1
Rooms
Other Rooms Living Room, Dining Room, Primary Bedroom, Bedroom 2, Bedroom 3, Kitchen, Family Room, Bedroom 1, Laundry, Other
Basement Full, Unfinished
Interior
Interior Features Primary Bath(s), Kitchen - Island, Butlers Pantry, Ceiling Fan(s), Sprinkler System, Stall Shower, Kitchen - Eat-In
Hot Water Natural Gas
Heating Forced Air
Cooling Central A/C
Flooring Wood, Fully Carpeted, Vinyl, Tile/Brick
Fireplaces Type Gas/Propane
Equipment Built-In Range, Dishwasher, Refrigerator, Built-In Microwave
Fireplace Y
Appliance Built-In Range, Dishwasher, Refrigerator, Built-In Microwave
Heat Source Natural Gas
Laundry Main Floor
Exterior
Exterior Feature Deck(s)
Parking Features Inside Access
Garage Spaces 2.0
Utilities Available Cable TV
Water Access N
Roof Type Shingle
Accessibility None
Porch Deck(s)
Attached Garage 2
Total Parking Spaces 2
Garage Y
Building
Lot Description Trees/Wooded
Story 2
Foundation Concrete Perimeter
Sewer On Site Septic
Water Well
Architectural Style Colonial
Level or Stories 2
Additional Building Above Grade, Below Grade
Structure Type Cathedral Ceilings,9'+ Ceilings
New Construction N
Schools
Elementary Schools Pleasant Valley School
Middle Schools Clearview Regional M.S.
High Schools Clearview Regional H.S.
School District Clearview Regional Schools
Others
Senior Community No
Tax ID 08-00056 01-00011
Ownership Fee Simple
SqFt Source Estimated
Special Listing Condition Standard
Read Less Info
Want to know what your home might be worth? Contact us for a FREE valuation!

Our team is ready to help you sell your home for the highest possible price ASAP

Bought with brittany caserta • Keller Williams Realty - Washington Township
"My job is to find and attract mastery-based agents to the office, protect the culture, and make sure everyone is happy! "
12 Terry Drive Suite 204, Newtown, Pennsylvania, 18940, United States






