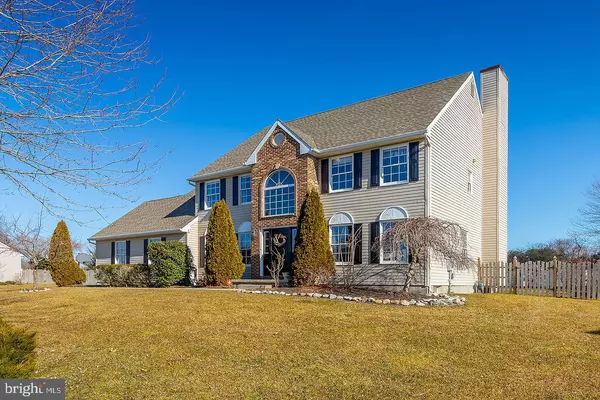$447,500
$419,900
6.6%For more information regarding the value of a property, please contact us for a free consultation.
4 Beds
3 Baths
3,400 SqFt
SOLD DATE : 05/03/2021
Key Details
Sold Price $447,500
Property Type Single Family Home
Sub Type Detached
Listing Status Sold
Purchase Type For Sale
Square Footage 3,400 sqft
Price per Sqft $131
Subdivision Willowbrook Farms
MLS Listing ID NJGL270608
Sold Date 05/03/21
Style Colonial
Bedrooms 4
Full Baths 2
Half Baths 1
HOA Fees $10/ann
HOA Y/N Y
Abv Grd Liv Area 2,752
Originating Board BRIGHT
Year Built 1997
Annual Tax Amount $10,490
Tax Year 2020
Lot Size 0.460 Acres
Acres 0.46
Lot Dimensions 150 x 164
Property Description
Don't miss out on this WELL MAINTAINED beauty tucked in the cul-de-sac in desirable Willowbrook Farms! This sought after expanded Jefferson model includes a NEWER roof and BRAND NEW HVAC! Starting with it's lovely curb appeal with brick center accented with Palladian window and the side entry garage! Upon entering you'll find beautiful refinished real hardwood flooring through out the foyer and living and dining rooms. The living room is very generous in size and opens to the family room. The floor plan is open and has been freshly painted with light neutrals. The kitchen features white cabinetry and tile flooring with neutral backsplash! There is a good size breakfast bar and a bright nook with bump out bay. Be sure to check out the new quartz counter tops and farm sink on your tour! The family room is spacious and located just off the kitchen. You have plenty of space for large gatherings to spill into the living room! The family room features a gas fireplace and a walk out slider to a freshly painted deck! The FULL FINISHED basement features a separate office, den/media room plus plenty of space for recreation and work out room. And you still have plenty of room for storage! The owners bedroom is VAULTED and features that dream walk-in closet! The en-suite features a large vanity with double bowl, stall shower and a spa like tub! You will be thrilled to see that 2 of the additional bedrooms include WALK-IN-closets. Additional bonus features about this home: First floor laundry room with closet, shelving, laundry sink. Nice size deck, paver walk way in yard, SHED, FENCED yard, Plus ALL appliances are included! Willowbrook farms is located across the street from all of the ball fields, playground, tennis and basketball courts and walking trail. Serviced by Clearview Regional School. Just minutes to the quaint historic downtown with dining and shops. Don't miss this spotless well cared for BEAUTY! (Correct taxes are $10,490)
Location
State NJ
County Gloucester
Area Harrison Twp (20808)
Zoning R1
Rooms
Other Rooms Living Room, Dining Room, Primary Bedroom, Bedroom 2, Bedroom 3, Bedroom 4, Kitchen, Family Room, Den, Breakfast Room, Office, Recreation Room, Primary Bathroom
Basement Fully Finished
Interior
Interior Features Attic, Breakfast Area, Carpet, Ceiling Fan(s), Family Room Off Kitchen, Floor Plan - Open, Formal/Separate Dining Room, Kitchen - Eat-In, Primary Bath(s), Recessed Lighting, Soaking Tub, Stall Shower, Store/Office, Walk-in Closet(s), Wood Floors
Hot Water Electric
Heating Forced Air
Cooling Central A/C
Fireplaces Number 1
Fireplaces Type Gas/Propane
Equipment Dishwasher, Built-In Microwave, Dryer, Washer, Refrigerator, Stove
Fireplace Y
Appliance Dishwasher, Built-In Microwave, Dryer, Washer, Refrigerator, Stove
Heat Source Natural Gas
Laundry Main Floor
Exterior
Exterior Feature Deck(s)
Parking Features Garage Door Opener, Inside Access, Garage - Side Entry
Garage Spaces 2.0
Fence Vinyl, Wood
Water Access N
Accessibility None
Porch Deck(s)
Attached Garage 2
Total Parking Spaces 2
Garage Y
Building
Lot Description Cul-de-sac
Story 2
Sewer Public Sewer
Water Public
Architectural Style Colonial
Level or Stories 2
Additional Building Above Grade, Below Grade
New Construction N
Schools
Elementary Schools Pleasant Valley School
Middle Schools Clearview Regional M.S.
High Schools Clearview Regional H.S.
School District Clearview Regional Schools
Others
Senior Community No
Tax ID 08-00055 04-00024
Ownership Fee Simple
SqFt Source Assessor
Security Features Smoke Detector,Security System
Acceptable Financing Cash, Conventional, FHA, VA, USDA
Horse Property N
Listing Terms Cash, Conventional, FHA, VA, USDA
Financing Cash,Conventional,FHA,VA,USDA
Special Listing Condition Standard
Read Less Info
Want to know what your home might be worth? Contact us for a FREE valuation!

Our team is ready to help you sell your home for the highest possible price ASAP

Bought with Warren Knowles • BHHS Fox & Roach-Mullica Hill South
"My job is to find and attract mastery-based agents to the office, protect the culture, and make sure everyone is happy! "
12 Terry Drive Suite 204, Newtown, Pennsylvania, 18940, United States






