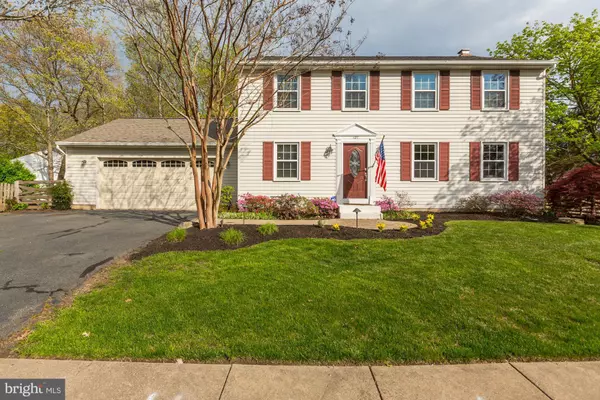$545,000
$530,000
2.8%For more information regarding the value of a property, please contact us for a free consultation.
4 Beds
4 Baths
2,966 SqFt
SOLD DATE : 05/18/2020
Key Details
Sold Price $545,000
Property Type Single Family Home
Sub Type Detached
Listing Status Sold
Purchase Type For Sale
Square Footage 2,966 sqft
Price per Sqft $183
Subdivision Forest Ridge
MLS Listing ID VALO408606
Sold Date 05/18/20
Style Colonial
Bedrooms 4
Full Baths 3
Half Baths 1
HOA Fees $10/ann
HOA Y/N Y
Abv Grd Liv Area 2,016
Originating Board BRIGHT
Year Built 1979
Annual Tax Amount $5,051
Tax Year 2018
Lot Size 0.260 Acres
Acres 0.26
Property Description
**OFFER DEADLINE - MONDAY, 4/20 AT 12pm** Gorgeous home in the sought-after Forest Ridge community now for sale! This beautifully landscaped, corner-lot home boasts nearly 3000 square feet among three finished levels. The home features hardwood flooring on the main and upstairs levels (refinished in 2020), updated maple cabinets and granite countertops in the kitchen, a formal dining room, and a stunning, wood-burning fireplace in the family room which leads to a large screened-in porch overlooking the fully fenced backyard. The upstairs has a large, sun-soaked master bedroom with en-suite bath and a sizable walk-in master closet, as well as three guestrooms, and an updated hallway bathroom. The basement features a spacious rec-room with access to the backyard via a walk-out/up staircase, ample storage space and an additional room with a closet and direct access to the full-bathroom. There is a 12'x16' extension off the garage that is perfect for a workshop or storage. Truly move-in ready, this home has been meticulously maintained at every turn and large-ticket items/major systems have been recently replaced (Roof-2019, Hot Water Heater-2018, New Electrical Panel-2017, New Windows-2014, HVAC-2010). Other updates include, but are not limited to, 8' long, floor to ceiling shelves in the garage workshop, main level half-bath renovation, custom 2" blinds for upstairs windows, new doorknobs and hinges on all interior doors, new Decora switches and outlets throughout the home, new mirrored closet doors/ Closetmaid buildout in East corner guestroom and new shutter bi-fold doors and Closetmaid buildout in West corner guestroom. The home is less than a mile from the W&OD Trail, Herndon Centennial Golf Course and the closest grocery store and is conveniently located just a few miles from major thoroughfares including Route 28, the Dulles Toll Rd and Route 7. This is an fantastic opportunity to purchase a move-in ready home in an amazing neighborhood and location!
Location
State VA
County Loudoun
Zoning 08
Rooms
Basement Full, Connecting Stairway, Daylight, Partial, Fully Finished, Interior Access, Outside Entrance, Walkout Stairs
Interior
Interior Features Ceiling Fan(s), Crown Moldings, Dining Area, Family Room Off Kitchen, Floor Plan - Traditional, Formal/Separate Dining Room, Primary Bath(s), Recessed Lighting, Upgraded Countertops, Walk-in Closet(s), Window Treatments, Wood Floors
Hot Water Electric
Heating Forced Air
Cooling Central A/C
Flooring Hardwood
Fireplaces Number 1
Fireplaces Type Brick, Fireplace - Glass Doors, Mantel(s), Wood
Equipment Built-In Microwave, Dishwasher, Disposal, Dryer, Microwave, Oven/Range - Electric, Refrigerator, Stainless Steel Appliances, Washer, Water Heater
Fireplace Y
Appliance Built-In Microwave, Dishwasher, Disposal, Dryer, Microwave, Oven/Range - Electric, Refrigerator, Stainless Steel Appliances, Washer, Water Heater
Heat Source Electric
Laundry Basement
Exterior
Parking Features Additional Storage Area, Garage - Front Entry, Garage Door Opener, Inside Access
Garage Spaces 6.0
Fence Rear, Wood
Amenities Available Common Grounds
Water Access N
Roof Type Architectural Shingle
Accessibility None
Attached Garage 2
Total Parking Spaces 6
Garage Y
Building
Lot Description Corner, Landscaping
Story 3+
Sewer Public Sewer
Water Public
Architectural Style Colonial
Level or Stories 3+
Additional Building Above Grade, Below Grade
New Construction N
Schools
Elementary Schools Forest Grove
Middle Schools Sterling
High Schools Park View
School District Loudoun County Public Schools
Others
HOA Fee Include Common Area Maintenance,Snow Removal
Senior Community No
Tax ID 023285757000
Ownership Fee Simple
SqFt Source Assessor
Special Listing Condition Standard
Read Less Info
Want to know what your home might be worth? Contact us for a FREE valuation!

Our team is ready to help you sell your home for the highest possible price ASAP

Bought with Thomas A Bauer • RE/MAX Distinctive Real Estate, Inc.
"My job is to find and attract mastery-based agents to the office, protect the culture, and make sure everyone is happy! "
12 Terry Drive Suite 204, Newtown, Pennsylvania, 18940, United States






