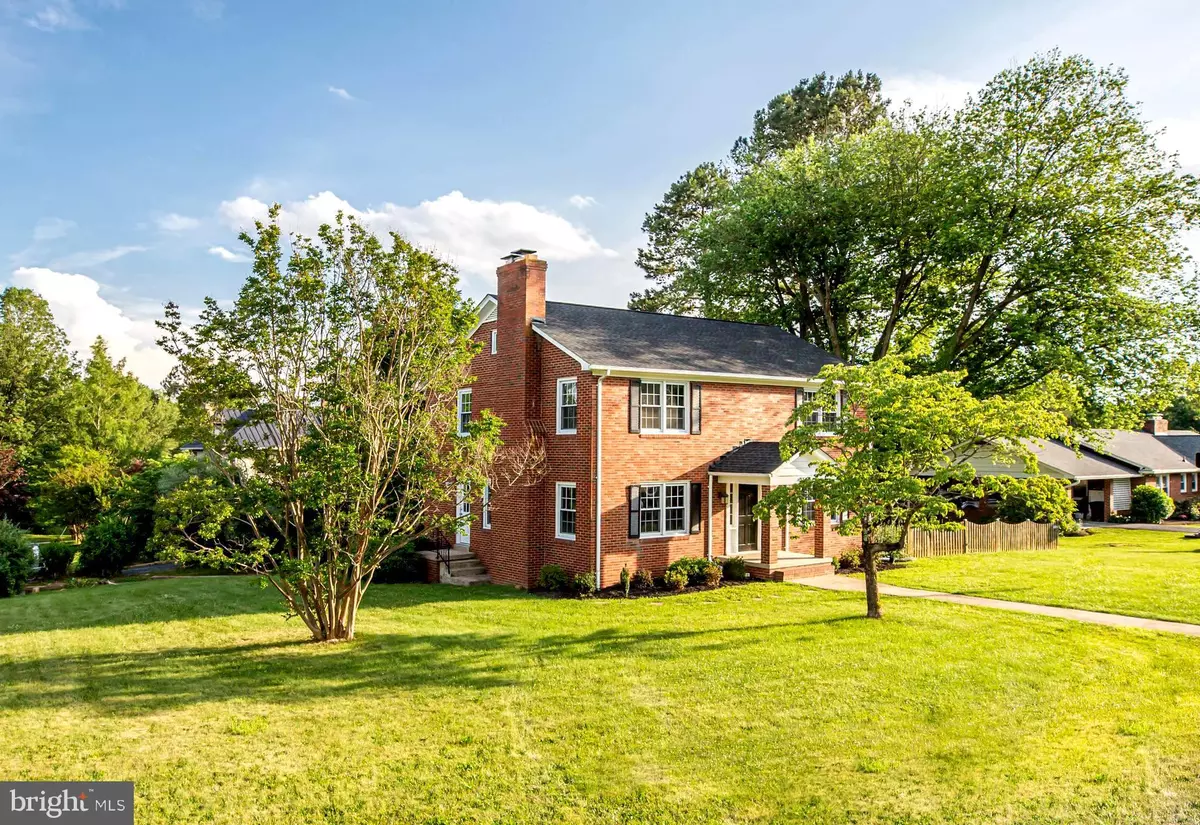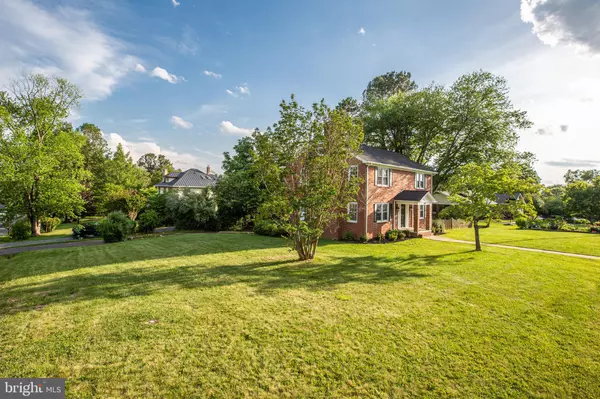$629,000
$629,000
For more information regarding the value of a property, please contact us for a free consultation.
5 Beds
3 Baths
2,468 SqFt
SOLD DATE : 08/09/2021
Key Details
Sold Price $629,000
Property Type Single Family Home
Sub Type Detached
Listing Status Sold
Purchase Type For Sale
Square Footage 2,468 sqft
Price per Sqft $254
Subdivision Hope Division
MLS Listing ID VALO439792
Sold Date 08/09/21
Style Colonial
Bedrooms 5
Full Baths 2
Half Baths 1
HOA Y/N N
Abv Grd Liv Area 2,088
Originating Board BRIGHT
Year Built 1967
Annual Tax Amount $5,109
Tax Year 2021
Lot Size 0.470 Acres
Acres 0.47
Property Description
This well-built, four-sided brick, historic home in Purcellville, VA has been completely renovated and is move-in ready for its new owner. With high-speed fiber-optic Verizon or Comcast internet, it's a great option for those needing to work from home. With a downtown Purcellville location, it's perfect for those who want to walk to restaurants, the elementary school, community center, tennis courts, park pavilion, park fire pit, and playground. For those looking for hassle-free homeownership, you'll find peace of mind knowing the upgrades include a upgraded HVAC, central air and ductwork throughout, a newly refinished kitchen, 2.5 refinished bathrooms, 2021 roof, updated interior doors and 4 exterior doors, recently replaced windows, freshly painted throughout the interior, and new landscaping. The original oak hardwood floors on the main and upper levels have been sanded and refinished and are beautiful. The newly refinished basement adds great extra living space. The large corner lot is almost 1/2 acres and is partially fenced and ideal for play or the family pet. For those looking for a like-new house and a great downtown location, this one is for you. This historic property was once the parsonage for the Hamilton Baptist Church pastor and is now available for you. Schedule your showing today and see this gem before it's gone.
Location
State VA
County Loudoun
Zoning 01
Rooms
Other Rooms Living Room, Dining Room, Kitchen, Foyer, Laundry, Recreation Room, Storage Room
Basement Full
Main Level Bedrooms 1
Interior
Interior Features Chair Railings, Dining Area, Upgraded Countertops, Wood Floors
Hot Water Electric
Heating Forced Air
Cooling Central A/C
Flooring Hardwood, Other
Fireplaces Number 2
Fireplaces Type Brick, Wood
Equipment Air Cleaner, Built-In Microwave, Dishwasher, Dryer, Disposal, Humidifier, Icemaker, Refrigerator, Stainless Steel Appliances, Stove, Washer, Water Heater
Fireplace Y
Appliance Air Cleaner, Built-In Microwave, Dishwasher, Dryer, Disposal, Humidifier, Icemaker, Refrigerator, Stainless Steel Appliances, Stove, Washer, Water Heater
Heat Source Electric
Laundry Lower Floor
Exterior
Garage Spaces 3.0
Fence Board
Water Access N
Roof Type Shingle
Accessibility None
Total Parking Spaces 3
Garage N
Building
Lot Description Corner, Level, Rear Yard, SideYard(s)
Story 3
Sewer Public Septic, Public Sewer
Water Public
Architectural Style Colonial
Level or Stories 3
Additional Building Above Grade, Below Grade
New Construction N
Schools
Elementary Schools Emerick
Middle Schools Blue Ridge
High Schools Loudoun Valley
School District Loudoun County Public Schools
Others
Pets Allowed Y
Senior Community No
Tax ID 488161053000
Ownership Fee Simple
SqFt Source Assessor
Acceptable Financing Cash, Conventional, VA
Listing Terms Cash, Conventional, VA
Financing Cash,Conventional,VA
Special Listing Condition Standard
Pets Allowed No Pet Restrictions
Read Less Info
Want to know what your home might be worth? Contact us for a FREE valuation!

Our team is ready to help you sell your home for the highest possible price ASAP

Bought with Keira Carlstrom D'Amato • Stone Properties VA, LLC
"My job is to find and attract mastery-based agents to the office, protect the culture, and make sure everyone is happy! "
12 Terry Drive Suite 204, Newtown, Pennsylvania, 18940, United States






