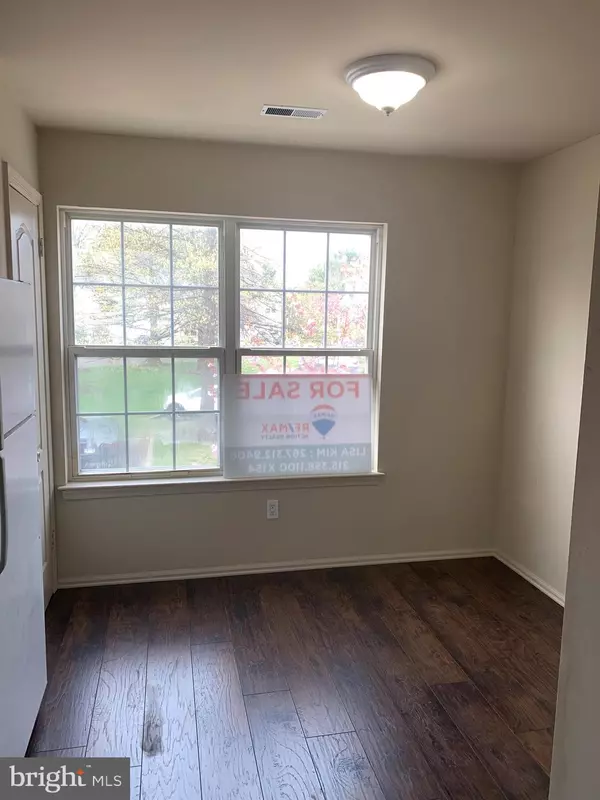$312,000
$320,000
2.5%For more information regarding the value of a property, please contact us for a free consultation.
3 Beds
3 Baths
2,134 SqFt
SOLD DATE : 06/04/2020
Key Details
Sold Price $312,000
Property Type Townhouse
Sub Type Interior Row/Townhouse
Listing Status Sold
Purchase Type For Sale
Square Footage 2,134 sqft
Price per Sqft $146
Subdivision Gwynedd Pointe
MLS Listing ID PAMC646606
Sold Date 06/04/20
Style Contemporary
Bedrooms 3
Full Baths 2
Half Baths 1
HOA Fees $114/mo
HOA Y/N Y
Abv Grd Liv Area 1,826
Originating Board BRIGHT
Year Built 1992
Annual Tax Amount $4,024
Tax Year 2019
Lot Size 2,408 Sqft
Acres 0.06
Lot Dimensions 28.00 x 0.00
Property Description
Welcome to this well-maintained end-unit townhouse in Gwynedd Pointe. This townhouse features 3 bedrooms with 2 bathrooms. When you walk in the front door, the living room with a sliding glass door leads you to the deck that will welcome you. The kitchen is on your right-hand side. The kitchen with from window and pass-through to the dining room area is fascinating. It has a new granite top and you have a small area for a quick meal. The walls have been freshly painted, the floors newly installed and the wood fireplace. These all main floor features give you relaxed and coy lives. There are stairs that lead you to the upper floor. You will find a spacious master bedroom that has its own bathroom and a nice walk-in closet in there. There are two nicely-sized bedrooms and a second full bathroom as well. A finished basement good for a family room and the carpet newly installed. It is a nice and good neighborhood and a great North Penn school district. You can access to route 309 and the PA turnpike easily. Major shopping areas are close and even walking distance. You don t want to miss this awesome house.
Location
State PA
County Montgomery
Area Montgomery Twp (10646)
Zoning R3
Rooms
Other Rooms Living Room, Dining Room, Primary Bedroom, Bedroom 2, Kitchen, Bedroom 1, Other
Basement Fully Finished
Interior
Interior Features Kitchen - Eat-In, Dining Area, Breakfast Area
Hot Water Electric
Heating Forced Air
Cooling Central A/C
Flooring Wood, Carpet
Fireplaces Number 1
Fireplaces Type Wood
Equipment Cooktop, Dishwasher, Disposal, Oven - Self Cleaning, Stove
Furnishings No
Fireplace Y
Window Features Sliding
Appliance Cooktop, Dishwasher, Disposal, Oven - Self Cleaning, Stove
Heat Source Electric
Laundry Upper Floor
Exterior
Exterior Feature Deck(s)
Parking Features Garage Door Opener, Inside Access
Garage Spaces 2.0
Utilities Available Cable TV, Electric Available, Phone Available, Sewer Available, Water Available
Water Access N
Roof Type Pitched,Shingle
Accessibility None
Porch Deck(s)
Attached Garage 1
Total Parking Spaces 2
Garage Y
Building
Story 2
Sewer Public Sewer
Water Public
Architectural Style Contemporary
Level or Stories 2
Additional Building Above Grade, Below Grade
New Construction N
Schools
Elementary Schools Knapp
Middle Schools Penndale
High Schools North Penn Senior
School District North Penn
Others
HOA Fee Include Common Area Maintenance,Snow Removal,Trash,Lawn Maintenance
Senior Community No
Tax ID 46-00-00548-126
Ownership Fee Simple
SqFt Source Assessor
Acceptable Financing Conventional, FHA, VA, Cash
Listing Terms Conventional, FHA, VA, Cash
Financing Conventional,FHA,VA,Cash
Special Listing Condition Standard
Read Less Info
Want to know what your home might be worth? Contact us for a FREE valuation!

Our team is ready to help you sell your home for the highest possible price ASAP

Bought with Shin Y Kim • RE/MAX Action Realty-Horsham
"My job is to find and attract mastery-based agents to the office, protect the culture, and make sure everyone is happy! "
12 Terry Drive Suite 204, Newtown, Pennsylvania, 18940, United States






