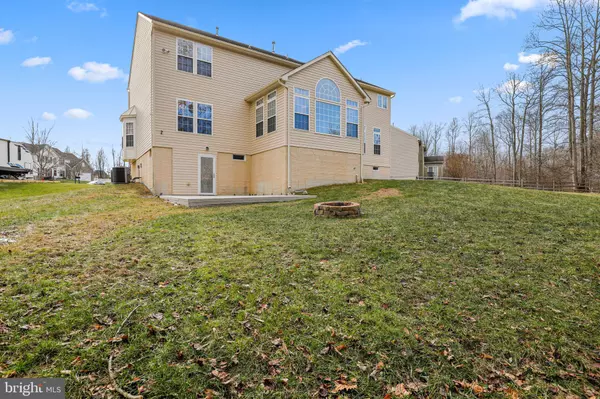$485,000
$465,000
4.3%For more information regarding the value of a property, please contact us for a free consultation.
4 Beds
3 Baths
4,683 SqFt
SOLD DATE : 03/11/2022
Key Details
Sold Price $485,000
Property Type Single Family Home
Sub Type Detached
Listing Status Sold
Purchase Type For Sale
Square Footage 4,683 sqft
Price per Sqft $103
Subdivision Bethel Springs
MLS Listing ID MDCC2003076
Sold Date 03/11/22
Style Colonial
Bedrooms 4
Full Baths 2
Half Baths 1
HOA Fees $25/mo
HOA Y/N Y
Abv Grd Liv Area 3,408
Originating Board BRIGHT
Year Built 2006
Annual Tax Amount $4,371
Tax Year 2021
Lot Size 0.489 Acres
Acres 0.49
Property Description
Multiple Offers Received - Highest and Best (Escalations Accepted) due on 1/15 by 8pm. Welcome Home to this Beautiful, One-Of-A-Kind Colonial. This home boasts almost 5,000sqft of Finished Living Space, and includes a spacious floorplan for comfortable living. Quintessential 5-foot windows of your new home refines your interior atmosphere with ample natural-lighting throughout. Upon your entrance, natural hardwood flooring carries from the foyer into the kitchen where you will find premium, 42-inch wood-cabinetry, granite-countertops, stainless-steel appliances, gas-stove, a breakfast bar surrounded by cathedral-style windows, and a living room arrangement all to yourself or entertainment for family and friends. Upstairs, in the En-Suite, behind the double-doors, look up to find decorative trey-ceilings, and further, completion is met upon 84-inch double-vanities, a soak-in tub, walk-in shower, a relaxing den, and need-to-mention, generous walk-in closets. Each bedroom brags size and closet-space themselves. Downstairs you will find a colossal-living/entertainment or relaxation space, with an additional room that could serve as a home-theatre, potential in-law suite, or a playroom for children. This house offers so much for you to have and hold as your new home!
Location
State MD
County Cecil
Zoning ST
Direction Southeast
Rooms
Basement Daylight, Full, Connecting Stairway, Fully Finished, Rear Entrance, Walkout Level
Interior
Interior Features Breakfast Area, Combination Dining/Living, Combination Kitchen/Dining, Combination Kitchen/Living, Crown Moldings, Floor Plan - Open, Kitchen - Island, Pantry, Recessed Lighting, Store/Office, Studio, Wood Floors
Hot Water Propane
Heating Central
Cooling Programmable Thermostat, Energy Star Cooling System, Central A/C
Flooring Hardwood
Equipment Built-In Microwave, Dishwasher, Built-In Range, Energy Efficient Appliances, Oven/Range - Gas, Refrigerator, Stainless Steel Appliances, Washer, Dryer, Disposal, Water Heater
Fireplace N
Window Features Double Pane,Double Hung
Appliance Built-In Microwave, Dishwasher, Built-In Range, Energy Efficient Appliances, Oven/Range - Gas, Refrigerator, Stainless Steel Appliances, Washer, Dryer, Disposal, Water Heater
Heat Source Electric, Propane - Leased
Exterior
Parking Features Additional Storage Area, Garage - Front Entry, Garage Door Opener, Inside Access
Garage Spaces 6.0
Water Access N
Roof Type Architectural Shingle
Accessibility >84\" Garage Door, 32\"+ wide Doors, Level Entry - Main
Attached Garage 2
Total Parking Spaces 6
Garage Y
Building
Story 3
Foundation Block, Active Radon Mitigation
Sewer Public Sewer
Water Well
Architectural Style Colonial
Level or Stories 3
Additional Building Above Grade, Below Grade
Structure Type 9'+ Ceilings,Vaulted Ceilings
New Construction N
Schools
Elementary Schools Bay View
Middle Schools North East
High Schools North East
School District Cecil County Public Schools
Others
HOA Fee Include Common Area Maintenance
Senior Community No
Tax ID 0805129796
Ownership Fee Simple
SqFt Source Assessor
Acceptable Financing Conventional, VA, Cash
Listing Terms Conventional, VA, Cash
Financing Conventional,VA,Cash
Special Listing Condition Standard
Read Less Info
Want to know what your home might be worth? Contact us for a FREE valuation!

Our team is ready to help you sell your home for the highest possible price ASAP

Bought with Carmen G Lott • ExecuHome Realty
"My job is to find and attract mastery-based agents to the office, protect the culture, and make sure everyone is happy! "
12 Terry Drive Suite 204, Newtown, Pennsylvania, 18940, United States






