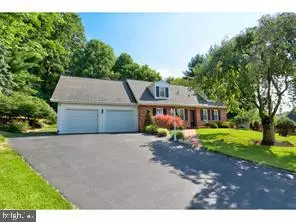$295,000
$294,900
For more information regarding the value of a property, please contact us for a free consultation.
4 Beds
3 Baths
3,092 SqFt
SOLD DATE : 07/01/2020
Key Details
Sold Price $295,000
Property Type Single Family Home
Sub Type Detached
Listing Status Sold
Purchase Type For Sale
Square Footage 3,092 sqft
Price per Sqft $95
Subdivision Brentwood
MLS Listing ID PALA162038
Sold Date 07/01/20
Style Cape Cod
Bedrooms 4
Full Baths 2
Half Baths 1
HOA Y/N N
Abv Grd Liv Area 1,948
Originating Board BRIGHT
Year Built 1976
Annual Tax Amount $4,638
Tax Year 2019
Lot Size 0.450 Acres
Acres 0.45
Lot Dimensions 0.00 x 0.00
Property Description
There is no place like HOME!! This is the aura that surrounds you whenever you enter. You will be able to cozy up by the gas fireplace on cool fall nights or the winter holidays in the 4 season room. On the hottest of summers the wall mounted AC cools the air efficiently. Just off 4 season room is a spacious modern eat in Country kitchen that proves functional and accommodating for a larger group. The main floor has an attractive formal dining room with a view of the front manicured lawn. There is a updated full bath with walk in shower and jacuzzi tub on the main floor in close proximity to the main floor bedroom or office. You will find the laundry area in the over sized 2 car garage. This Cape Cod boasts 3 bedrooms and a updated full bathroom on the second floor. If a finished basement is appealing to you then get ready to thrilled with the WOW factor of a 44 X 26 basement area with a wood fireplace and a half bath. There is a bonus room in the basement that is roomy and has a updated half bath. The back entrance is through the french doors into the 4 season room. There is a covered patio outback with beautiful view of your tasteful and matured yard. Not only is it serene it is a usable back yard. Your next home is located in a cul-de-sac for those who like the feeling of privacy. Especially, in the large, landscaped and usable yard. You will have easy access to 30 and 283. This is the one you have been waiting for. When you see this house you won't want to leave it. Schedule your showing today!!
Location
State PA
County Lancaster
Area West Hempfield Twp (10530)
Zoning RESIDENTIAL
Rooms
Other Rooms Living Room, Dining Room, Bedroom 2, Bedroom 3, Kitchen, Family Room, Bedroom 1
Basement Partial
Main Level Bedrooms 1
Interior
Interior Features Carpet, Ceiling Fan(s), Crown Moldings, Dining Area, Entry Level Bedroom, Family Room Off Kitchen, Formal/Separate Dining Room, Wood Floors
Heating Hot Water, Radiator
Cooling Wall Unit
Flooring Hardwood, Ceramic Tile, Carpet
Fireplaces Number 2
Fireplace Y
Heat Source Oil
Laundry Main Floor
Exterior
Parking Features Oversized
Garage Spaces 6.0
Water Access N
Roof Type Shingle
Accessibility None
Attached Garage 2
Total Parking Spaces 6
Garage Y
Building
Story 1.5
Sewer Public Sewer
Water Well
Architectural Style Cape Cod
Level or Stories 1.5
Additional Building Above Grade, Below Grade
Structure Type Dry Wall
New Construction N
Schools
Middle Schools Hempfield
High Schools Hempfield
School District Hempfield
Others
Senior Community No
Tax ID 300-38283-0-0000
Ownership Fee Simple
SqFt Source Assessor
Acceptable Financing Cash, Conventional, FHA, VA
Listing Terms Cash, Conventional, FHA, VA
Financing Cash,Conventional,FHA,VA
Special Listing Condition Standard
Read Less Info
Want to know what your home might be worth? Contact us for a FREE valuation!

Our team is ready to help you sell your home for the highest possible price ASAP

Bought with Ronald L. Horn • Keller Williams Elite
"My job is to find and attract mastery-based agents to the office, protect the culture, and make sure everyone is happy! "
12 Terry Drive Suite 204, Newtown, Pennsylvania, 18940, United States






