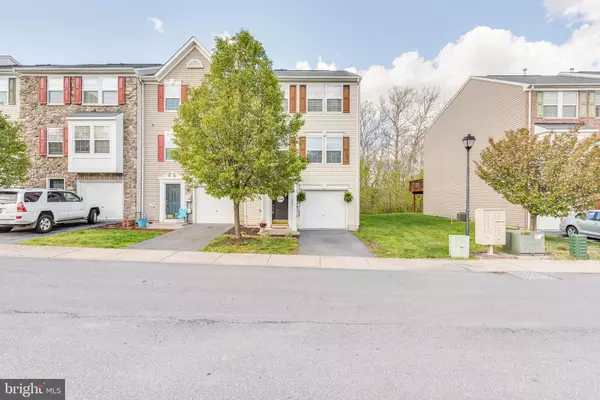$170,000
$174,900
2.8%For more information regarding the value of a property, please contact us for a free consultation.
3 Beds
3 Baths
1,760 SqFt
SOLD DATE : 05/29/2020
Key Details
Sold Price $170,000
Property Type Townhouse
Sub Type End of Row/Townhouse
Listing Status Sold
Purchase Type For Sale
Square Footage 1,760 sqft
Price per Sqft $96
Subdivision Trout Run
MLS Listing ID WVBE176692
Sold Date 05/29/20
Style Traditional
Bedrooms 3
Full Baths 2
Half Baths 1
HOA Fees $27/ann
HOA Y/N Y
Abv Grd Liv Area 1,760
Originating Board BRIGHT
Year Built 2009
Annual Tax Amount $957
Tax Year 2019
Lot Size 2,178 Sqft
Acres 0.05
Property Description
Spacious 3 bed, 2.5 bath with oversized 1 car garage. Enter through Foyer that is surprising roomy then head to unfinsihed basement area for you to decide if you want a hobby room or additional living space. Once in the main living area you have a good sized kitchen and breakfast are with an additional dining room that leads to the 16x12 Trex Deck. When you are outside on the deck it has an overview of Trout Run stream and you can hear and the babbling water. So you can relax and enjoy the sounds, you can also easily access the stream by walking out the back. One the third level you will find the 3 bedrooms and 2 bath rooms. The Master has a walk in closet, tray ceilings, a soakingtub, separate shower and a double vanity. The sellers have put new carpet throughout anf freshly painted for you to move right in! Set up a showing today.
Location
State WV
County Berkeley
Zoning 101
Rooms
Other Rooms Living Room, Bedroom 2, Bedroom 3, Kitchen, Basement, Foyer, Breakfast Room, Bedroom 1, Bathroom 1, Bathroom 2, Bathroom 3, Hobby Room
Basement Full, Garage Access, Heated, Interior Access, Outside Entrance, Partially Finished, Rough Bath Plumb, Space For Rooms, Walkout Level
Interior
Interior Features Breakfast Area, Carpet, Ceiling Fan(s), Combination Kitchen/Dining, Dining Area, Family Room Off Kitchen, Floor Plan - Traditional, Kitchen - Island, Recessed Lighting, Pantry, Window Treatments
Hot Water Natural Gas
Heating Heat Pump(s)
Cooling Central A/C, Heat Pump(s)
Flooring Carpet, Vinyl
Equipment Dishwasher, Microwave, Refrigerator, Stove, Water Heater, Washer, Dryer
Furnishings No
Fireplace N
Window Features Screens
Appliance Dishwasher, Microwave, Refrigerator, Stove, Water Heater, Washer, Dryer
Heat Source Natural Gas
Laundry Upper Floor
Exterior
Exterior Feature Deck(s)
Parking Features Inside Access, Oversized, Garage - Front Entry, Garage - Side Entry
Garage Spaces 1.0
Utilities Available Water Available, Sewer Available, Natural Gas Available, Electric Available, Cable TV Available, Phone Available
Water Access Y
Water Access Desc Public Access
View Creek/Stream, Trees/Woods
Roof Type Asphalt
Street Surface Black Top
Accessibility None
Porch Deck(s)
Road Frontage Private
Attached Garage 1
Total Parking Spaces 1
Garage Y
Building
Lot Description Level, Stream/Creek, Backs to Trees
Story 3+
Sewer Public Sewer
Water Public
Architectural Style Traditional
Level or Stories 3+
Additional Building Above Grade, Below Grade
Structure Type Dry Wall
New Construction N
Schools
School District Berkeley County Schools
Others
Pets Allowed Y
Senior Community No
Tax ID 0710N010700000000
Ownership Fee Simple
SqFt Source Estimated
Security Features Security System,Smoke Detector
Acceptable Financing Cash, Contract, Conventional, FHA, Negotiable, Private, USDA, VA, Wrap
Horse Property N
Listing Terms Cash, Contract, Conventional, FHA, Negotiable, Private, USDA, VA, Wrap
Financing Cash,Contract,Conventional,FHA,Negotiable,Private,USDA,VA,Wrap
Special Listing Condition Standard
Pets Allowed Cats OK, Dogs OK
Read Less Info
Want to know what your home might be worth? Contact us for a FREE valuation!

Our team is ready to help you sell your home for the highest possible price ASAP

Bought with Monika Foster • RE/MAX 1st Realty
"My job is to find and attract mastery-based agents to the office, protect the culture, and make sure everyone is happy! "
12 Terry Drive Suite 204, Newtown, Pennsylvania, 18940, United States






