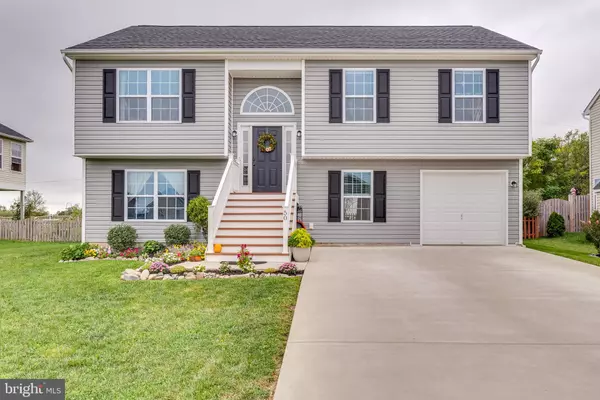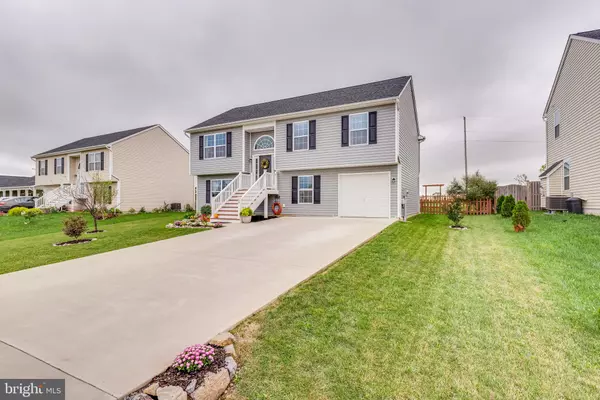$295,000
$279,900
5.4%For more information regarding the value of a property, please contact us for a free consultation.
5 Beds
3 Baths
2,036 SqFt
SOLD DATE : 11/05/2021
Key Details
Sold Price $295,000
Property Type Single Family Home
Sub Type Detached
Listing Status Sold
Purchase Type For Sale
Square Footage 2,036 sqft
Price per Sqft $144
Subdivision Crestfield
MLS Listing ID WVBE2003018
Sold Date 11/05/21
Style Split Foyer
Bedrooms 5
Full Baths 3
HOA Fees $12/ann
HOA Y/N Y
Abv Grd Liv Area 2,036
Originating Board BRIGHT
Year Built 2016
Annual Tax Amount $1,231
Tax Year 2020
Lot Size 7,841 Sqft
Acres 0.18
Property Description
A DELIGHTFUL JEWEL! Unique floor plan featuring 5 bedrooms and 3 full baths. The lower level comes complete with a multi-use space, wet bar, walk-in closet, full bath, and 2 large bedrooms. The main level boasts vaulted ceilings, main level primary bedroom and private bath, 2 bright and sunny amble sized secondary bedrooms-plenty of room for sleep and play. The backyard is an entertainer's dream! A great space for family BBQs with a large fenced-in rear yard and back deck.
Location
State WV
County Berkeley
Zoning RESIDENTIAL
Rooms
Other Rooms Living Room, Dining Room, Primary Bedroom, Bedroom 2, Bedroom 3, Bedroom 4, Bedroom 5, Kitchen, Family Room, Primary Bathroom, Full Bath
Basement Connecting Stairway, Rear Entrance, Fully Finished, Walkout Level, Daylight, Full, Heated, Improved, Interior Access, Windows
Main Level Bedrooms 3
Interior
Interior Features Carpet, Ceiling Fan(s), Combination Dining/Living, Combination Kitchen/Living, Floor Plan - Open, Kitchen - Eat-In, Kitchen - Gourmet, Pantry, Upgraded Countertops, Walk-in Closet(s)
Hot Water Electric
Heating Heat Pump(s)
Cooling Heat Pump(s), Ceiling Fan(s), Central A/C
Flooring Carpet, Ceramic Tile, Laminate Plank
Equipment Dishwasher, Refrigerator, Stove, Washer, Dryer, Built-In Microwave
Furnishings No
Fireplace N
Appliance Dishwasher, Refrigerator, Stove, Washer, Dryer, Built-In Microwave
Heat Source Electric
Laundry Basement
Exterior
Exterior Feature Deck(s), Patio(s)
Parking Features Garage - Front Entry, Inside Access
Garage Spaces 1.0
Fence Decorative, Picket, Rear, Wood
Utilities Available Cable TV
Amenities Available None
Water Access N
View Garden/Lawn
Roof Type Shingle
Accessibility None
Porch Deck(s), Patio(s)
Road Frontage Road Maintenance Agreement
Attached Garage 1
Total Parking Spaces 1
Garage Y
Building
Lot Description Cleared, Front Yard, Landscaping, Rear Yard, Road Frontage
Story 2
Foundation Slab
Sewer Public Sewer
Water Public
Architectural Style Split Foyer
Level or Stories 2
Additional Building Above Grade
Structure Type Vaulted Ceilings
New Construction N
Schools
School District Berkeley County Schools
Others
Pets Allowed Y
HOA Fee Include Snow Removal,Road Maintenance,Common Area Maintenance
Senior Community No
Tax ID 01 15A014100000000
Ownership Fee Simple
SqFt Source Estimated
Acceptable Financing FHA, Conventional, Cash, USDA, VA
Horse Property N
Listing Terms FHA, Conventional, Cash, USDA, VA
Financing FHA,Conventional,Cash,USDA,VA
Special Listing Condition Standard
Pets Allowed Dogs OK, Cats OK
Read Less Info
Want to know what your home might be worth? Contact us for a FREE valuation!

Our team is ready to help you sell your home for the highest possible price ASAP

Bought with Jodee Arndt • Long & Foster Real Estate, Inc.
"My job is to find and attract mastery-based agents to the office, protect the culture, and make sure everyone is happy! "
12 Terry Drive Suite 204, Newtown, Pennsylvania, 18940, United States






