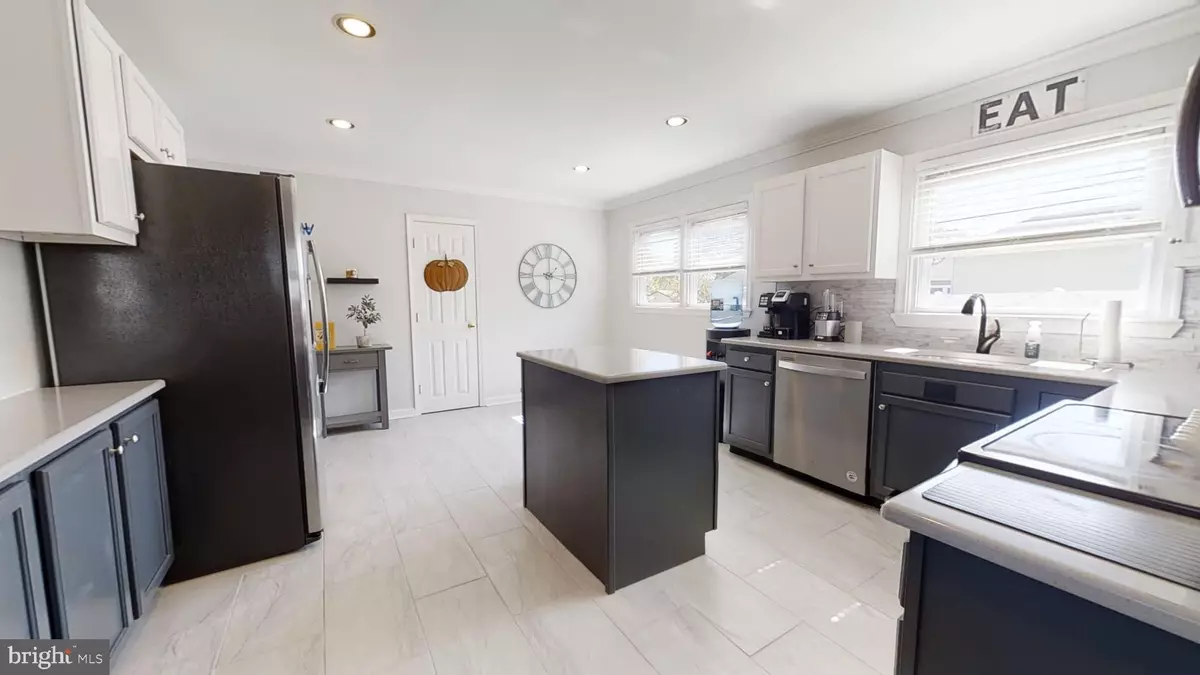$336,000
$315,000
6.7%For more information regarding the value of a property, please contact us for a free consultation.
3 Beds
3 Baths
2,596 SqFt
SOLD DATE : 11/15/2021
Key Details
Sold Price $336,000
Property Type Single Family Home
Sub Type Detached
Listing Status Sold
Purchase Type For Sale
Square Footage 2,596 sqft
Price per Sqft $129
Subdivision Faulkland Heights
MLS Listing ID DENC2008172
Sold Date 11/15/21
Style Ranch/Rambler
Bedrooms 3
Full Baths 2
Half Baths 1
HOA Fees $2/ann
HOA Y/N Y
Abv Grd Liv Area 1,950
Originating Board BRIGHT
Year Built 1960
Annual Tax Amount $2,094
Tax Year 2021
Lot Size 8,712 Sqft
Acres 0.2
Lot Dimensions 80.00 x 110.00
Property Description
Welcome to 2508 Faulkland Road! This is a stunning home with lots of incredible features: A recently-remodeled kitchen, hardwood floors, recessed lighting, stainless steel appliances, ceiling fans, a partially-finished basement with a half bathroom, two full bathrooms, a large and fenced backyard, a spacious detached garage with electricity, a large driveway and much more! And all major appliances are included, in addition to a Nest thermostat. Enjoy the multitude of photos and experience the detailed and immersive virtual tour. And schedule your showing today! *Any and all listing information and data are assumed to be accurate, but Buyer is responsible for verifying any and all listing information and data. Highly-accurate interior measurements of almost anything, including the length and width of rooms, can be obtained by using the Measurement Tool in the Matterport virtual tour.* **Edit on 11/15/2021: Matterport Virtual Tour deleted after closing.**
Location
State DE
County New Castle
Area Elsmere/Newport/Pike Creek (30903)
Zoning NC6.5
Rooms
Basement Partially Finished, Drain, Drainage System, Heated, Interior Access, Space For Rooms, Sump Pump, Windows
Main Level Bedrooms 3
Interior
Interior Features Breakfast Area, Ceiling Fan(s), Dining Area, Kitchen - Eat-In, Kitchen - Island, Kitchen - Table Space, Pantry, Primary Bath(s), Recessed Lighting, Stall Shower, Tub Shower, Wood Floors
Hot Water Electric
Heating Forced Air
Cooling Central A/C
Flooring Hardwood, Carpet, Ceramic Tile
Equipment Built-In Microwave, Dishwasher, Disposal, Dryer, Exhaust Fan, Oven - Self Cleaning, Oven/Range - Electric, Refrigerator, Stainless Steel Appliances, Stove, Washer, Water Heater
Fireplace N
Appliance Built-In Microwave, Dishwasher, Disposal, Dryer, Exhaust Fan, Oven - Self Cleaning, Oven/Range - Electric, Refrigerator, Stainless Steel Appliances, Stove, Washer, Water Heater
Heat Source Natural Gas
Laundry Basement, Has Laundry, Washer In Unit, Dryer In Unit
Exterior
Fence Rear
Utilities Available Cable TV, Natural Gas Available, Electric Available, Phone, Phone Connected, Sewer Available, Water Available
Water Access N
Accessibility None
Garage N
Building
Story 1
Foundation Other
Sewer Public Sewer
Water Public
Architectural Style Ranch/Rambler
Level or Stories 1
Additional Building Above Grade, Below Grade
New Construction N
Schools
School District Red Clay Consolidated
Others
Senior Community No
Tax ID 07-034.20-249
Ownership Fee Simple
SqFt Source Assessor
Acceptable Financing Cash, Conventional, FHA, FHA 203(b), FHA 203(k), VA
Listing Terms Cash, Conventional, FHA, FHA 203(b), FHA 203(k), VA
Financing Cash,Conventional,FHA,FHA 203(b),FHA 203(k),VA
Special Listing Condition Standard
Read Less Info
Want to know what your home might be worth? Contact us for a FREE valuation!

Our team is ready to help you sell your home for the highest possible price ASAP

Bought with Michael J McCullough • Long & Foster Real Estate, Inc.
"My job is to find and attract mastery-based agents to the office, protect the culture, and make sure everyone is happy! "
12 Terry Drive Suite 204, Newtown, Pennsylvania, 18940, United States






