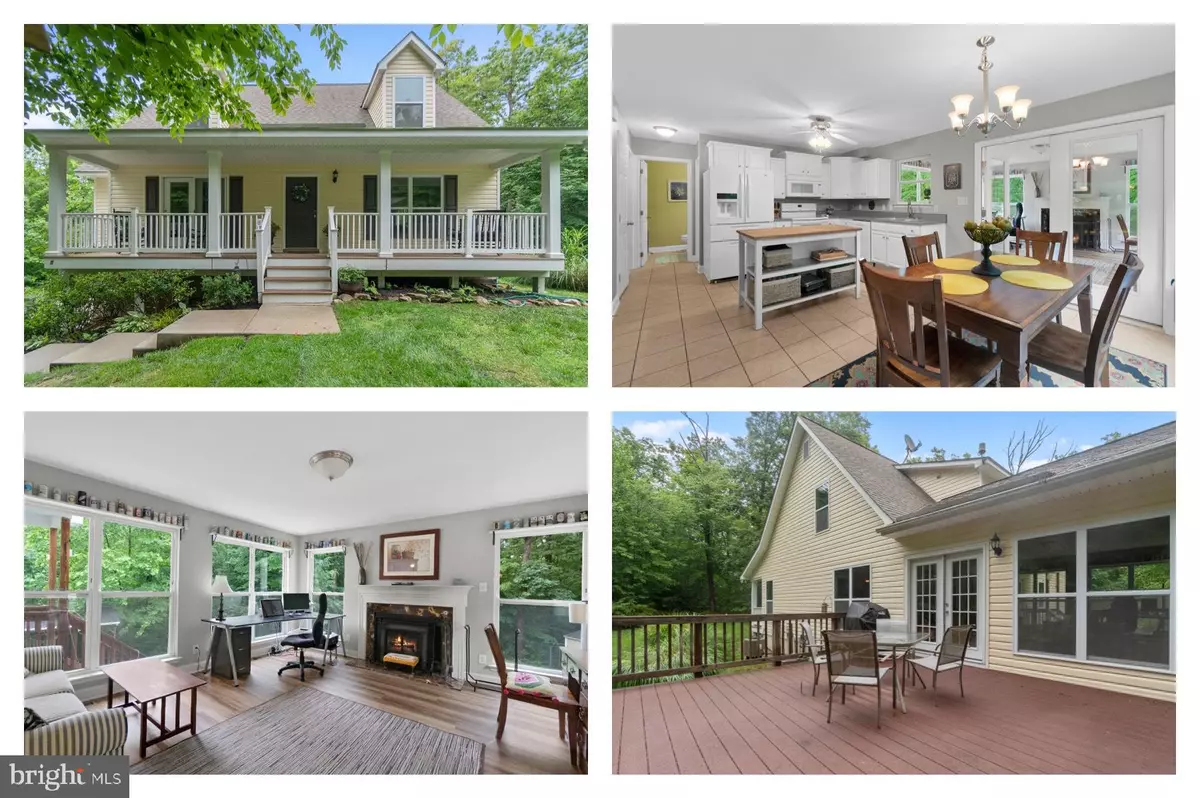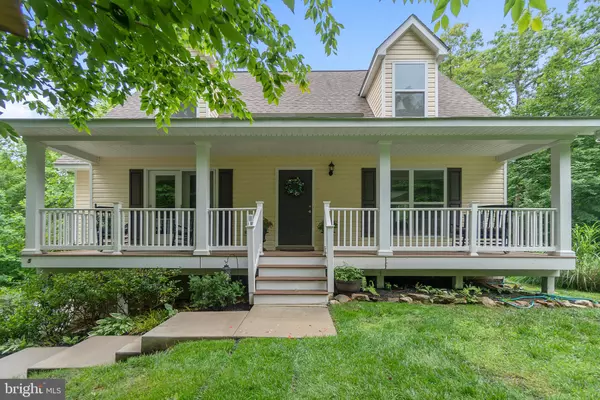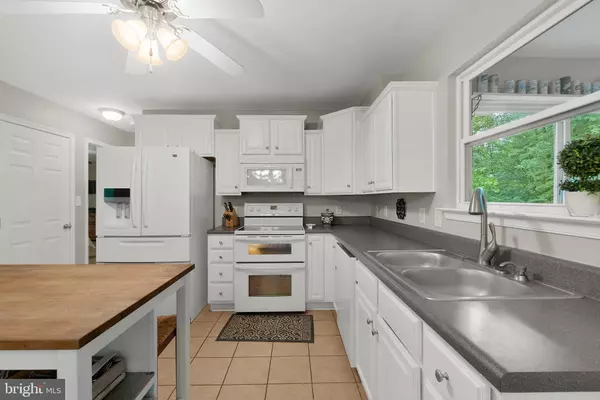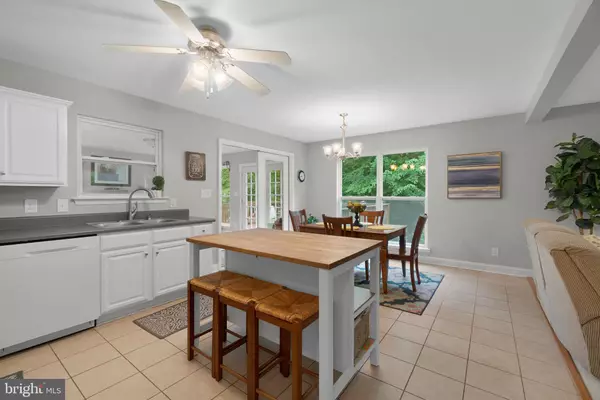$605,000
$549,900
10.0%For more information regarding the value of a property, please contact us for a free consultation.
4 Beds
3 Baths
2,550 SqFt
SOLD DATE : 08/03/2021
Key Details
Sold Price $605,000
Property Type Single Family Home
Sub Type Detached
Listing Status Sold
Purchase Type For Sale
Square Footage 2,550 sqft
Price per Sqft $237
Subdivision Rose Run
MLS Listing ID VAST233478
Sold Date 08/03/21
Style Cape Cod
Bedrooms 4
Full Baths 2
Half Baths 1
HOA Y/N N
Abv Grd Liv Area 2,550
Originating Board BRIGHT
Year Built 2010
Annual Tax Amount $3,715
Tax Year 2020
Lot Size 3.252 Acres
Acres 3.25
Property Description
This custom built home is located in a community with neighbors but offers complete privacy. The tree lined driveway leads to a parking pad and side-load two-car garage. There is an 18 x 22 rear deck with views of the woods in the summer & the lake in the winter after the leaves have fallen. There are multiple trails in the rear of the property that lead to Abel Lake. The home has a charming front porch. The main level is an open concept kitchen and family room, newly carpeted, with access to the sunroom. The sunroom has a wide plank flooring that was installed in 2018. The current owners use this as a home office and its a flex space that could serve many functions including game/bar room, home gym, home schooling, etc. The main level primary bedroom features dual walk-in closets, water closet, linen closet, dual sink vanity with lots of counter space and cabinet storage. There is also a shower separate from the garden tub. The mud/laundry room is also on the main level near the primary bedroom for easy access. The top level features 3 spacious bedrooms each having a walk-in closet. The Hall Bathroom is very spacious. There are multiple hall closets for ample storage. The home is bright and welcoming with an oversized garage to accommodate a full-sized pickup truck and has 2 extra storage areas with workspace. The Conditioned crawl space is 45' x 16' and features standing room ceiling height for excellent storage area. If you are looking for an excellent school district with peace and quiet, while being only moments to all the shopping, dining and I-95 access, this is the home for you. Seller is willing to/interested in rent back after closing if possible.
Location
State VA
County Stafford
Zoning A1
Rooms
Other Rooms Dining Room, Primary Bedroom, Bedroom 2, Bedroom 3, Kitchen, Family Room, Bedroom 1, Sun/Florida Room, Laundry, Bathroom 1, Primary Bathroom, Half Bath
Main Level Bedrooms 1
Interior
Interior Features Ceiling Fan(s), Entry Level Bedroom, Walk-in Closet(s), Combination Kitchen/Dining, Family Room Off Kitchen, Floor Plan - Open
Hot Water Electric
Heating Heat Pump(s)
Cooling Central A/C
Flooring Carpet, Ceramic Tile, Hardwood
Fireplaces Number 1
Equipment Built-In Microwave, Cooktop, Dishwasher, Dryer, Freezer, Icemaker, Stove, Washer
Fireplace Y
Appliance Built-In Microwave, Cooktop, Dishwasher, Dryer, Freezer, Icemaker, Stove, Washer
Heat Source Electric
Laundry Main Floor
Exterior
Exterior Feature Porch(es), Deck(s)
Parking Features Garage - Side Entry, Garage Door Opener, Inside Access, Basement Garage, Oversized
Garage Spaces 7.0
Utilities Available Electric Available, Cable TV
Water Access N
Roof Type Composite,Shingle
Accessibility None
Porch Porch(es), Deck(s)
Attached Garage 2
Total Parking Spaces 7
Garage Y
Building
Story 2
Foundation Crawl Space
Sewer Private Sewer, Septic = # of BR
Water Well
Architectural Style Cape Cod
Level or Stories 2
Additional Building Above Grade, Below Grade
New Construction N
Schools
Elementary Schools Margaret Brent
Middle Schools Rodney Thompson
High Schools Colonial Forge
School District Stafford County Public Schools
Others
Senior Community No
Tax ID 37- - - -3E
Ownership Fee Simple
SqFt Source Assessor
Acceptable Financing FHA, VA, Conventional
Horse Property N
Listing Terms FHA, VA, Conventional
Financing FHA,VA,Conventional
Special Listing Condition Standard
Read Less Info
Want to know what your home might be worth? Contact us for a FREE valuation!

Our team is ready to help you sell your home for the highest possible price ASAP

Bought with Anna H Lee • Coldwell Banker Elite
"My job is to find and attract mastery-based agents to the office, protect the culture, and make sure everyone is happy! "
12 Terry Drive Suite 204, Newtown, Pennsylvania, 18940, United States






