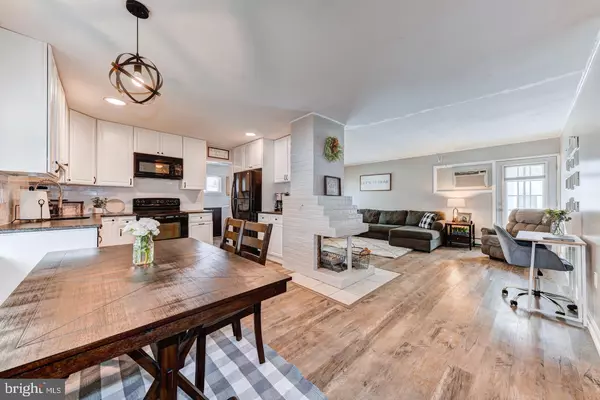$297,000
$285,000
4.2%For more information regarding the value of a property, please contact us for a free consultation.
3 Beds
2 Baths
1,084 SqFt
SOLD DATE : 04/22/2021
Key Details
Sold Price $297,000
Property Type Single Family Home
Sub Type Detached
Listing Status Sold
Purchase Type For Sale
Square Footage 1,084 sqft
Price per Sqft $273
Subdivision Stonybrook
MLS Listing ID PABU520924
Sold Date 04/22/21
Style Ranch/Rambler
Bedrooms 3
Full Baths 1
Half Baths 1
HOA Y/N N
Abv Grd Liv Area 1,084
Originating Board BRIGHT
Year Built 1952
Annual Tax Amount $3,177
Tax Year 2021
Lot Size 8,245 Sqft
Acres 0.19
Lot Dimensions 85.00 x 97.00
Property Description
Welcome home to this beautifully updated Ranch home in Tullytown Boro's Stonybrook Section! Featuring 3 bedrooms, 1.5 baths with an updated kitchen, waterproof laminate flooring throughout, bonus laundry space, and neutral paint colors. As you enter the front door you are greeted with the spectacular dining area with double windows for entertaining family and friends. As you step into the updated kitchen, you will find granite countertops, fresh subway tile backsplash, complimentary white cabinets, coffee bar, newer appliances, and plenty of cabinet space perfect for storage. Off the kitchen area you have a separate laundry room with a washer and dryer as well as an extra refrigerator and cabinets for additional storage. Separating your kitchen and family room is a decorative wood fireplace. The spacious family room area features large double windows, waterproof laminate flooring, and door to the large backyard and patio space. The powder room in the entryway is updated with a newer vanity, lighting, and updated flooring. As you make your way back down the hall you'll find the full hall bath which has a tub shower with tile surround, updated vanity and tile flooring. Next you enter the first of three large bedrooms that are fully carpeted. Each bedroom including the Master bedroom has been freshly painted, has ceiling fans and large closets. The home has a covered carport area and extra space on the large two car driveway. Adjacent is a patio for enjoying those warmer days and outdoor grilling. The large backyard is landscaped and has plenty of room for additional outdoor enjoyment. Additionally there is a small patio on the front of the home to sit and enjoy your coffee or just take a break outside. All located in the Pennsbury school district. There are many amazing features packed into this adorable home! Don't miss your chance to own this renovated Rancher today!
Location
State PA
County Bucks
Area Tullytown Boro (10146)
Zoning R1
Direction Southwest
Rooms
Other Rooms Dining Room, Primary Bedroom, Bedroom 2, Kitchen, Family Room, Bedroom 1, Laundry, Bathroom 1, Half Bath
Main Level Bedrooms 3
Interior
Interior Features Ceiling Fan(s), Entry Level Bedroom, Combination Kitchen/Dining, Crown Moldings, Kitchen - Eat-In, Wood Stove
Hot Water Oil
Heating Baseboard - Hot Water
Cooling Ceiling Fan(s), Wall Unit
Flooring Laminated, Tile/Brick, Vinyl
Fireplaces Number 1
Fireplaces Type Double Sided, Brick, Wood
Equipment Dishwasher, Disposal, Dryer, Microwave, Stove, Washer, Refrigerator, Extra Refrigerator/Freezer
Furnishings No
Fireplace Y
Appliance Dishwasher, Disposal, Dryer, Microwave, Stove, Washer, Refrigerator, Extra Refrigerator/Freezer
Heat Source Oil
Laundry Dryer In Unit, Has Laundry, Lower Floor, Main Floor
Exterior
Exterior Feature Patio(s)
Garage Spaces 3.0
Utilities Available Above Ground, Cable TV, Phone Available
Water Access N
View Garden/Lawn
Roof Type Asphalt
Street Surface Black Top
Accessibility 2+ Access Exits, 32\"+ wide Doors, Accessible Switches/Outlets, Level Entry - Main, No Stairs
Porch Patio(s)
Road Frontage Boro/Township
Total Parking Spaces 3
Garage N
Building
Story 1
Foundation Slab
Sewer Public Sewer
Water Public
Architectural Style Ranch/Rambler
Level or Stories 1
Additional Building Above Grade, Below Grade
Structure Type Dry Wall
New Construction N
Schools
School District Pennsbury
Others
Senior Community No
Tax ID 46-003-028
Ownership Fee Simple
SqFt Source Assessor
Security Features Smoke Detector
Acceptable Financing Conventional, Cash, FHA, VA
Listing Terms Conventional, Cash, FHA, VA
Financing Conventional,Cash,FHA,VA
Special Listing Condition Standard
Read Less Info
Want to know what your home might be worth? Contact us for a FREE valuation!

Our team is ready to help you sell your home for the highest possible price ASAP

Bought with Deborah McIntosh • BHHS Fox & Roach -Yardley/Newtown
"My job is to find and attract mastery-based agents to the office, protect the culture, and make sure everyone is happy! "
12 Terry Drive Suite 204, Newtown, Pennsylvania, 18940, United States






