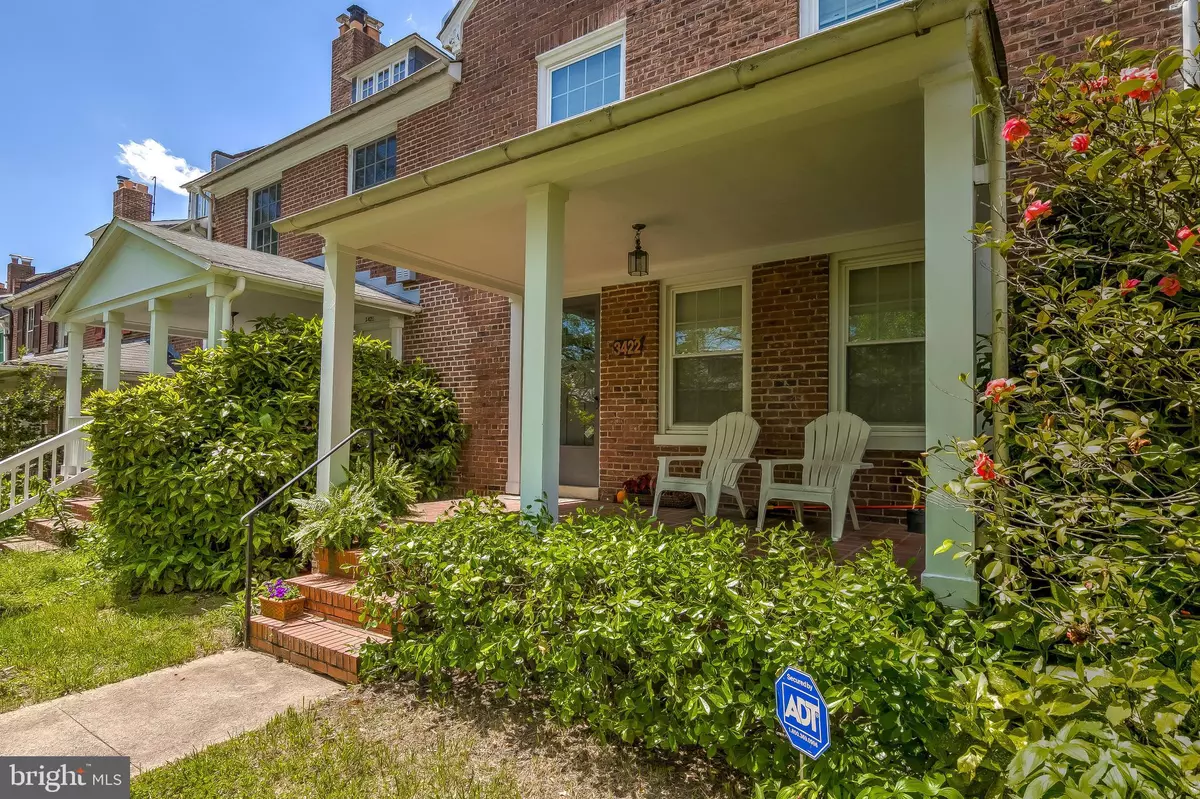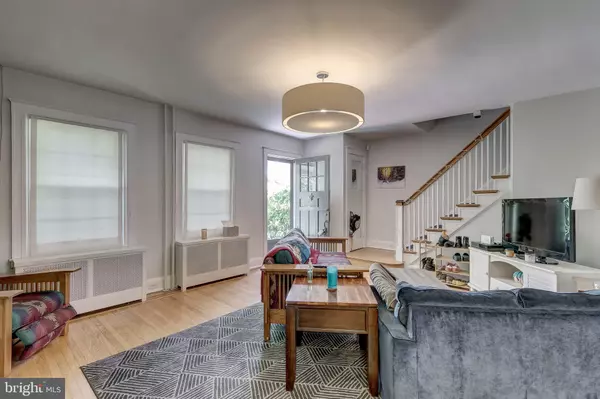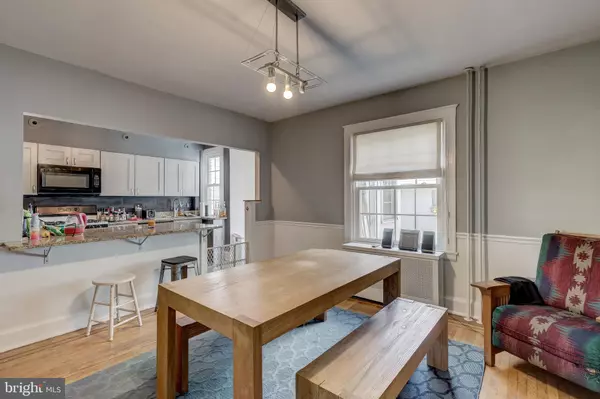$350,000
$350,000
For more information regarding the value of a property, please contact us for a free consultation.
5 Beds
3 Baths
1,846 SqFt
SOLD DATE : 07/01/2020
Key Details
Sold Price $350,000
Property Type Townhouse
Sub Type Interior Row/Townhouse
Listing Status Sold
Purchase Type For Sale
Square Footage 1,846 sqft
Price per Sqft $189
Subdivision Oakenshawe
MLS Listing ID MDBA508454
Sold Date 07/01/20
Style Craftsman,Traditional
Bedrooms 5
Full Baths 2
Half Baths 1
HOA Y/N N
Abv Grd Liv Area 1,846
Originating Board BRIGHT
Year Built 1924
Annual Tax Amount $6,338
Tax Year 2019
Lot Size 2,613 Sqft
Acres 0.06
Property Description
Lovely Oakenshawe, this National Register Historic District has limited inventory for the best reason, people love to call this community home. Almost 100 years ago, along University Place, a group of houses designed by Flournoy and Flourney Architects were being built for the Guilford-adjacent Oakenshawe neighborhood. These houses were smart in-town properties designed to be convenient to the booming city amenities such as the streetcar. Known as daylight houses they boasted natural daylight in every room, accomplished in middle rooms by roof skylights. The roaring twenties architects blended elements of neoclassical and colonial revival styles with arts and crafts elements. Oakenshawe homes have a petite mansion feel. This gem has been updated with loving care to enhance the historic features while making it an easy-living home. Wake up each morning in one of five sunlight-filled bedrooms with a full bath on each upper level. Live your best life using these rooms in the best way you see fit - library, office, playroom, media room; the options are endless. The main floor has an open floor plan designed for entertaining and daily living. Cook and entertain easily in your open kitchen. Updated appliances, pipes, windows, HVAC and a new boiler make this stunner move-in ready. The lower level is neat and perfect for storage or projects. Get ready to spend the summer grilling in your adorable backyard. The walkability score of this neighborhood is in the highest percentile so you can leave your cars in the garage behind the home as you head out onto the prettiest tree-lined street in the neighborhood. Favorite nearby amenities include; the year-round Waverly Farmers Market, Sherwood Gardens, Lake Montebello, Johns Hopkins University Homewood Campus, The Baltimore Museum of Art, and the numerous shopping and dining options of Charles Village.Interested in taking this classic property to the next level? Savvy Oakenshawe homeowners can take advantage of eligible CHAP tax credits for renovations. Join the Oakenshawe Improvement Association for only $20 per year. According to a neighborhood historian, University Place in Oakenshawe was once known as Lawyers Row due to the number of attorneys who lived there. A vote of confidence from a discerning audience!The community puts on an annual Halloween Parade, terrace party, and other seasonal events. Home to many university professors that work nearby, Oakenshawe balances a feeling of being part of the city with a sense of privacy and tranquility. An Urban oasis awaits you. (Source: Baltimores Historic Oakenshawe: From Colonial Land Grant to Streetcar Suburb, by D.J. Wilson, Arcadia Publishing 2019)
Location
State MD
County Baltimore City
Zoning R-6
Direction East
Rooms
Basement Other, Unfinished
Interior
Interior Features Floor Plan - Open, Formal/Separate Dining Room
Heating Radiator
Cooling Central A/C
Flooring Hardwood
Fireplaces Number 1
Equipment Dishwasher, Disposal, Dryer, Microwave, Oven/Range - Gas, Refrigerator, Washer
Furnishings No
Fireplace Y
Appliance Dishwasher, Disposal, Dryer, Microwave, Oven/Range - Gas, Refrigerator, Washer
Heat Source Natural Gas
Exterior
Parking Features Garage Door Opener
Garage Spaces 2.0
Water Access N
Roof Type Slate
Accessibility None
Total Parking Spaces 2
Garage Y
Building
Story 3
Sewer Public Sewer
Water Public
Architectural Style Craftsman, Traditional
Level or Stories 3
Additional Building Above Grade, Below Grade
New Construction N
Schools
School District Baltimore City Public Schools
Others
Pets Allowed Y
Senior Community No
Tax ID 0312183732B042
Ownership Fee Simple
SqFt Source Estimated
Acceptable Financing Cash, Conventional, FHA, VA
Horse Property N
Listing Terms Cash, Conventional, FHA, VA
Financing Cash,Conventional,FHA,VA
Special Listing Condition Standard
Pets Allowed No Pet Restrictions
Read Less Info
Want to know what your home might be worth? Contact us for a FREE valuation!

Our team is ready to help you sell your home for the highest possible price ASAP

Bought with Pee Jay Romell Sabater Santos • Compass
"My job is to find and attract mastery-based agents to the office, protect the culture, and make sure everyone is happy! "
12 Terry Drive Suite 204, Newtown, Pennsylvania, 18940, United States






