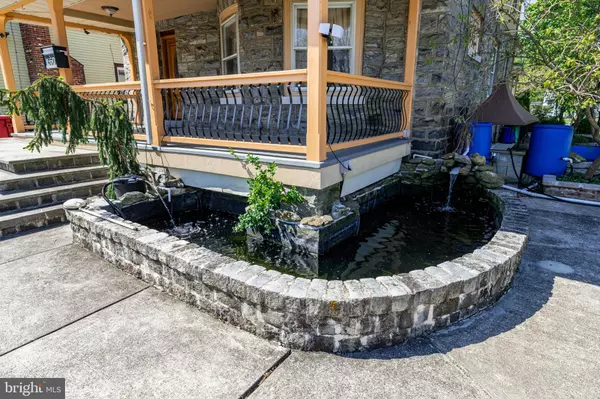$445,000
$469,900
5.3%For more information regarding the value of a property, please contact us for a free consultation.
4 Beds
2 Baths
4,410 SqFt
SOLD DATE : 07/20/2022
Key Details
Sold Price $445,000
Property Type Single Family Home
Sub Type Detached
Listing Status Sold
Purchase Type For Sale
Square Footage 4,410 sqft
Price per Sqft $100
Subdivision None Available
MLS Listing ID PADE2024446
Sold Date 07/20/22
Style Craftsman,Traditional
Bedrooms 4
Full Baths 2
HOA Y/N N
Abv Grd Liv Area 3,160
Originating Board BRIGHT
Year Built 1903
Annual Tax Amount $9,417
Tax Year 2021
Lot Size 0.310 Acres
Acres 0.31
Lot Dimensions 0.00 x 0.00
Property Description
This grand, prestigious, turn-of-the-century craftsman-style home is in a league of its own. Located in Upper Darby school district, it is unique in that most homes of this style are much smaller in size and don't allow as much natural light in. Situated on a large lot with a large vegetable garden and backyard orchard, all masterfully maintained by the meticulous owner. As you enter through the large and deep concrete covered Front Porch you will notice the koi fish ponds surrounding the perimeter to accentuate the serenity of the home. The welcoming front door opens to a large decorative Foyer with original millwork, a grand staircase, and period-accurate arts & crafts windows. Adjoining the Foyer is the Living Room with hardwood flooring (also throughout most of the house), and extraordinary millwork, there is an original pocket door creating privacy from the Formal Dining Room as desired. The large Dining Room can seat 8 or more and is adjacent Office/Den that has a brick wood-burning fireplace, both rooms have hardwood floors and large windows to let in light for a bright and airy feel. The Kitchen is directly accessed from the Dining room. The Kitchen has a vast amount of cherry cabinets and granite countertops, along with a bar-height sitting area and an additional breakfast nook. The stainless appliances were just replaced. Opening into the Family Room which has so many windows that feels more like a Sun Room. Heading up to the 2nd floor, there is a central hallway that provides access to 4 large bedrooms with hardwood flooring and an full bath with shower, the original doors are high-quality solid oak and are matching with the abundant wood trim and millwork. The large, finished basement features a laundry area, pantry, along with a perimeter drain. A unique feature of the basement is the outside access which is currently set up as an office with a studio. Outside, there are dozens of mature fruit trees (mostly pears & persimmons in many varieties) and multiple garden areas, and a large tree-covered patio with direct access into the family room. In addition to the property, there is an adjacent township road that was never built and allows an even more spacious feel, the current owner maintains this portion with the next-door neighbor. This is a one-of-a-kind home that is continually maintained by a meticulous owner, this type of quality and attention to detail are few and far in between in today's world, especially in this price range. Make your appointment today and don't miss out on a rare opportunity.
Location
State PA
County Delaware
Area Upper Darby Twp (10416)
Zoning RES
Rooms
Basement Fully Finished, Full, Interior Access, Outside Entrance, Sump Pump, Drainage System
Interior
Hot Water Natural Gas
Heating Hot Water
Cooling Central A/C, Ductless/Mini-Split
Flooring Solid Hardwood, Ceramic Tile
Fireplaces Number 1
Fireplaces Type Wood
Fireplace Y
Heat Source Natural Gas
Laundry Basement
Exterior
Exterior Feature Patio(s), Porch(es)
Garage Spaces 5.0
Water Access N
Roof Type Architectural Shingle
Accessibility None
Porch Patio(s), Porch(es)
Total Parking Spaces 5
Garage N
Building
Lot Description Backs to Trees
Story 3
Foundation Stone, Block, Concrete Perimeter
Sewer Public Sewer
Water Public
Architectural Style Craftsman, Traditional
Level or Stories 3
Additional Building Above Grade, Below Grade
New Construction N
Schools
School District Upper Darby
Others
Senior Community No
Tax ID 16-13-02593-00
Ownership Fee Simple
SqFt Source Estimated
Acceptable Financing Cash, Conventional, FHA, VA
Listing Terms Cash, Conventional, FHA, VA
Financing Cash,Conventional,FHA,VA
Special Listing Condition Standard
Read Less Info
Want to know what your home might be worth? Contact us for a FREE valuation!

Our team is ready to help you sell your home for the highest possible price ASAP

Bought with Tracy H Nguyen • Keller Williams Realty - Cherry Hill
"My job is to find and attract mastery-based agents to the office, protect the culture, and make sure everyone is happy! "
12 Terry Drive Suite 204, Newtown, Pennsylvania, 18940, United States






